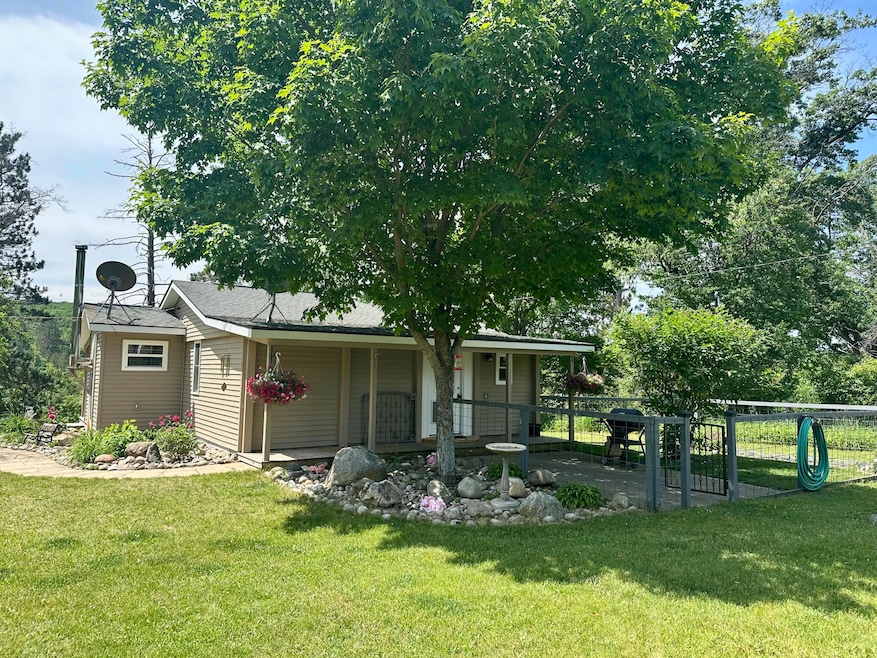
4910 Sleepy Hollow Ct Roscommon, MI 48653
Estimated payment $1,114/month
Highlights
- Deck
- Ranch Style House
- No HOA
- Wood Burning Stove
- Mud Room
- First Floor Utility Room
About This Lot
Get away from the hustle and bustle and unwind at this peaceful countryside haven just 10 minutes from downtown Roscommon. This cozy 2-bedroom home offers the perfect blend of comfort and character, with a covered front porch that overlooks a picturesque valley—like something straight out of a movie. Adding to the charm is a beautifully preserved 130-year-old cabin on the property, thoughtfully converted into a workshop and storage garage. Whether you're seeking a serene year-round residence or a cozy Up North escape, this property offers timeless appeal in a truly tranquil setting.
Listing Agent
Century 21 Realty North Higgins Lake Brokerage Phone: (989) 821-1800 License #6501400847 Listed on: 06/26/2025
Property Details
Property Type
- Land
Lot Details
- Lot Dimensions are 100x270
- Property fronts a private road
- Dirt Road
- Fenced
- Landscaped
Home Design
- Ranch Style House
- Frame Construction
- Vinyl Siding
- Vinyl Construction Material
Interior Spaces
- 877 Sq Ft Home
- Ceiling Fan
- Wood Burning Stove
- Drapes & Rods
- Blinds
- Mud Room
- Living Room
- Dining Room
- Workshop
- First Floor Utility Room
- Laminate Flooring
- Crawl Space
Kitchen
- Oven or Range
- Microwave
Bedrooms and Bathrooms
- 2 Bedrooms
- Walk-In Closet
- 1 Full Bathroom
Laundry
- Laundry on main level
- Dryer
- Washer
Utilities
- Central Heating
- Well
- Water Heater
- Septic Tank
- Septic System
- Satellite Dish
- TV Antenna
Listing and Financial Details
- Assessor Parcel Number 064-780-000-018-00
- Tax Block 26
Community Details
Overview
- No Home Owners Association
- T25n/ R1w Subdivision
Recreation
- Deck
- Patio
- Shed
Map
Home Values in the Area
Average Home Value in this Area
Property History
| Date | Event | Price | Change | Sq Ft Price |
|---|---|---|---|---|
| 06/26/2025 06/26/25 | For Sale | $172,000 | -- | $196 / Sq Ft |
Similar Properties in Roscommon, MI
Source: Water Wonderland Board of REALTORS®
MLS Number: 201835512
- 112 Wobbler Trail
- 2460 Irish Way
- 0 Dewberry Ln
- 2637 E 7 Mile Rd
- 11055 Kopko Trail
- 2948 E Michigan Hwy
- LOT #42 E Roberta Dr
- Lot # 21 W Roberta Dr
- Lot 39 Ausable River Trail
- 1849 E Pioneer Rd
- 7781 N M-18
- 239 Ausable River Trail
- 10681 Pines Trail
- 0 Vl River Lake Rd
- 10596 Pines Trail
- LOT 58 Fox Glove Ct
- LOT 57 Fox Glove Ct
- 50 Fox Glove Ct
- 11135 Maple Ridge Way
- V/L Steckert Bridge Rd






