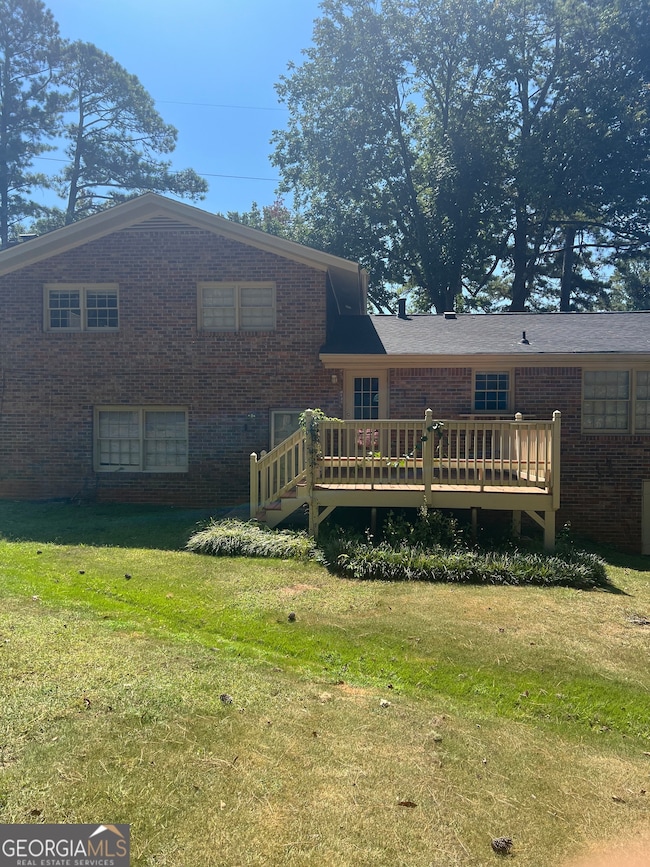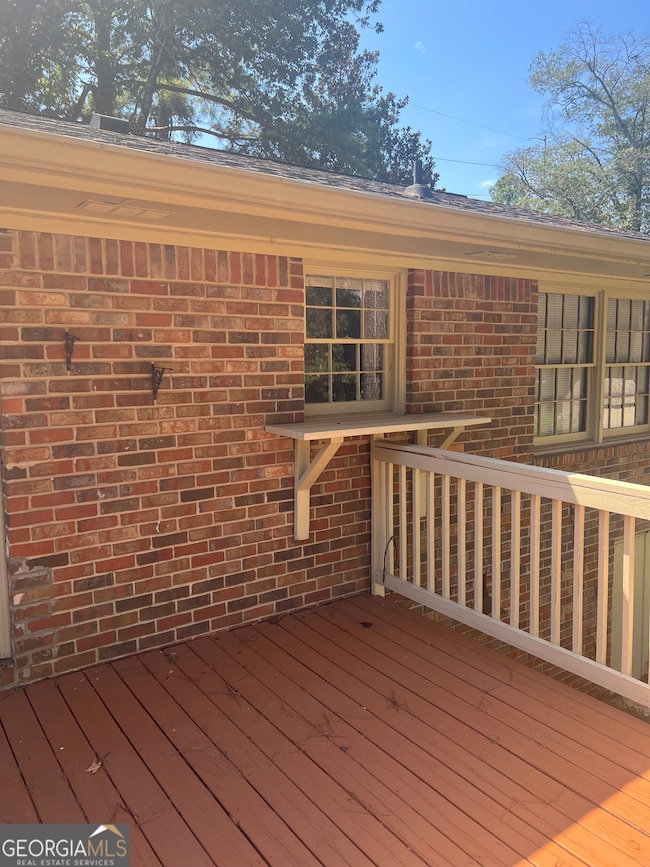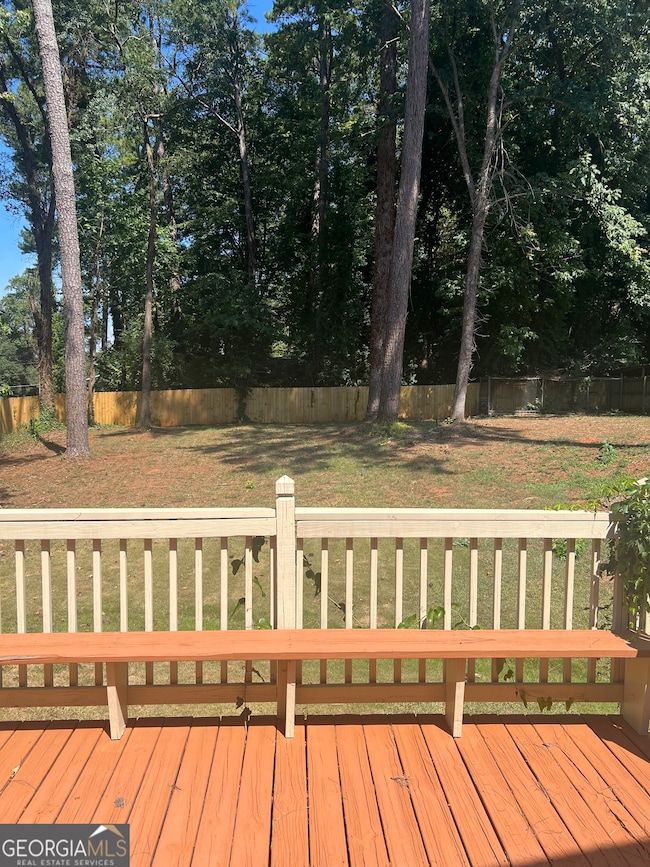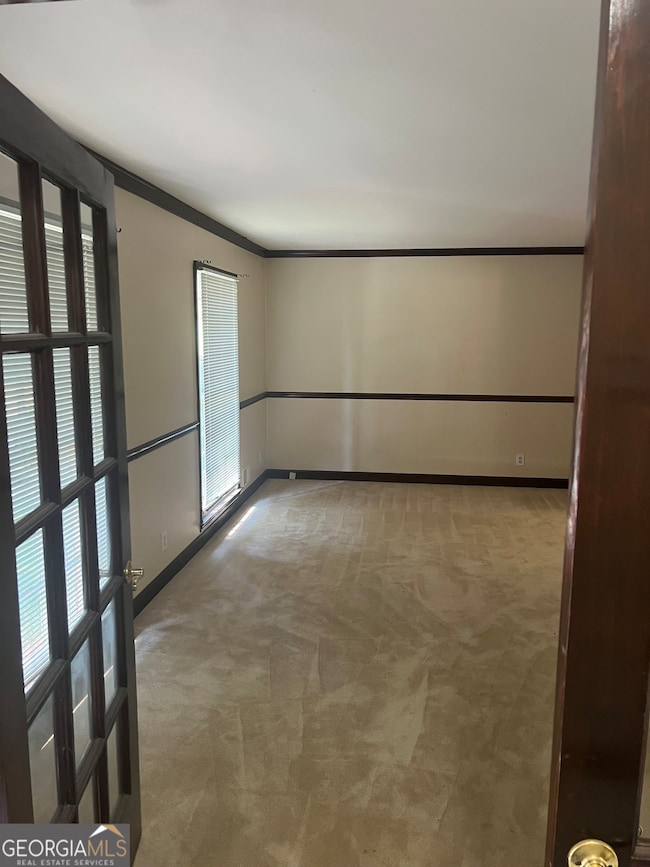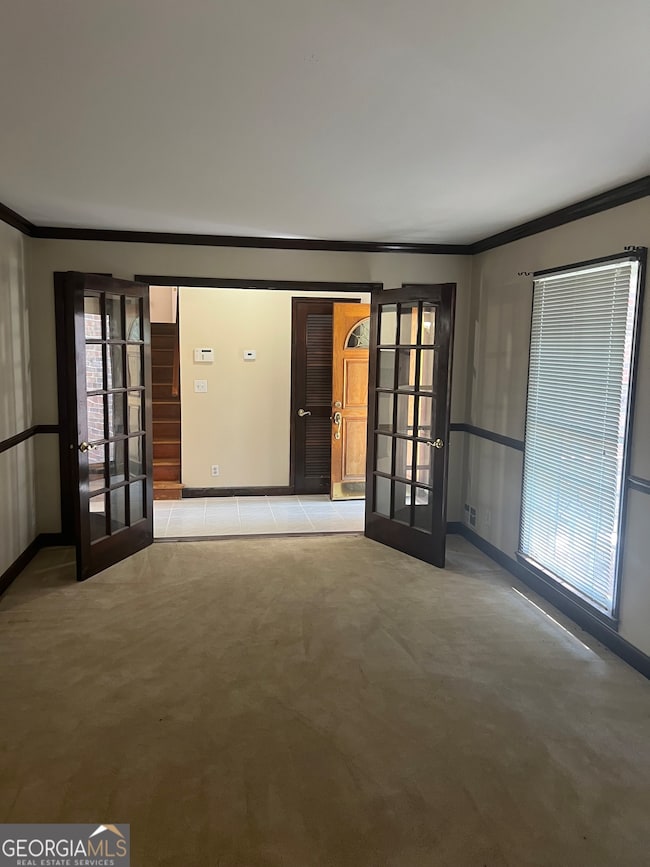4910 Thompson Mill Rd Lithonia, GA 30038
Southwest DeKalb NeighborhoodEstimated payment $2,017/month
Highlights
- Seasonal View
- Wood Flooring
- Den
- Traditional Architecture
- No HOA
- Formal Dining Room
About This Home
Welcome to 4910 Thompson Mill Rd in Stonecrest, GA! This beautifully updated brick and wood siding home, built in 1968, sits on a spacious half-acre lot in the sought-after Stonecrest area. Step inside to find gleaming hardwood floors throughout the main living areas, freshly painted interiors, and modern finishes that create a warm and inviting atmosphere. The kitchen is thoughtfully upgraded with stone countertops and updated cabinetry, while the bathrooms feature stylish new vanities. Recent improvements, including a gently used HVAC system and roof, provide added comfort and peace of mind. A finished den offers flexible living space-perfect for a recreation room, home office, or guest retreat. Outside, the generous yard invites gardening, play, or entertaining. Conveniently located near shopping, parks, and expressway access, this well-maintained home blends comfort, convenience, and long-term value.
Listing Agent
Signature Assets Realty Company Brokerage Phone: 4042878042 License #276150 Listed on: 09/08/2025
Home Details
Home Type
- Single Family
Est. Annual Taxes
- $4,324
Year Built
- Built in 1968
Lot Details
- 0.45 Acre Lot
- Back Yard Fenced
- Grass Covered Lot
Home Design
- Traditional Architecture
- Block Foundation
- Brick Frame
- Composition Roof
- Wood Siding
- Brick Front
Interior Spaces
- 2,225 Sq Ft Home
- Multi-Level Property
- Ceiling Fan
- Fireplace Features Masonry
- Family Room with Fireplace
- Formal Dining Room
- Den
- Seasonal Views
- Crawl Space
- Laundry closet
Kitchen
- Oven or Range
- Cooktop
- Dishwasher
- Disposal
Flooring
- Wood
- Carpet
- Laminate
Bedrooms and Bathrooms
- 4 Bedrooms
- Walk-In Closet
Attic
- Attic Fan
- Pull Down Stairs to Attic
Home Security
- Home Security System
- Carbon Monoxide Detectors
- Fire and Smoke Detector
Parking
- 2 Car Garage
- Parking Pad
- Parking Accessed On Kitchen Level
- Side or Rear Entrance to Parking
- Garage Door Opener
Outdoor Features
- Balcony
- Patio
- Shed
Schools
- Browns Mill Elementary School
- Salem Middle School
- Martin Luther King Jr High School
Utilities
- Forced Air Heating and Cooling System
- Heating System Uses Natural Gas
- 220 Volts
- Gas Water Heater
- Septic Tank
- Phone Available
- Cable TV Available
Community Details
- No Home Owners Association
- Stratford Mill Subdivision
- Greenbelt
Listing and Financial Details
- Legal Lot and Block 01 / 10
Map
Home Values in the Area
Average Home Value in this Area
Tax History
| Year | Tax Paid | Tax Assessment Tax Assessment Total Assessment is a certain percentage of the fair market value that is determined by local assessors to be the total taxable value of land and additions on the property. | Land | Improvement |
|---|---|---|---|---|
| 2025 | $4,730 | $95,200 | $10,472 | $84,728 |
| 2024 | $4,796 | $97,400 | $10,440 | $86,960 |
| 2023 | $4,796 | $84,760 | $10,440 | $74,320 |
| 2022 | $3,297 | $66,760 | $7,600 | $59,160 |
| 2021 | $2,714 | $52,680 | $7,600 | $45,080 |
| 2020 | $2,298 | $43,800 | $5,160 | $38,640 |
| 2019 | $2,397 | $46,360 | $5,160 | $41,200 |
| 2018 | $1,327 | $22,680 | $5,160 | $17,520 |
| 2017 | $1,262 | $20,400 | $5,160 | $15,240 |
| 2016 | $1,579 | $27,520 | $5,160 | $22,360 |
| 2014 | $902 | $11,920 | $5,160 | $6,760 |
Property History
| Date | Event | Price | List to Sale | Price per Sq Ft |
|---|---|---|---|---|
| 09/08/2025 09/08/25 | For Sale | $315,000 | -- | $142 / Sq Ft |
Source: Georgia MLS
MLS Number: 10599715
APN: 16-010-01-029
- 3094 Oxbridge Way
- 3129 Miller Rd
- 2969 Stratford Mill Rd
- 4992 Needle Knob Ct
- 4960 Tadmore Ln
- 5057 Panola Mill Dr
- 4922 Rock Springs Rd
- 5058 Rock Springs Rd
- 4995 Panola Mill Dr
- 4695 Thompson Mill Rd
- 3267 Forrest Bluff Way
- 4748 Shire Dr
- 4923 Panola Mill Dr
- 4715 Wildginger Run
- 4683 Thompson Mill Rd
- 4716 Jakes Trail
- 3152 Meadow Glade Ct
- 4671 Jakes Trail
- 3262 Moravia Dr
- 2944 Miller Rd
- 2982 Invermere Woods Ct
- 3122 Northchester Place Unit 2
- 100 Cavalier Crossing
- 2559 Walden Lake Dr
- 5301 W Fairington Pkwy
- 5011 Longview Walk
- 5325 Medena Way
- 3468 Deer Trace
- 3154 Snapfinger Ln
- 10 Creste Dr
- 20 Quail Run
- 7 Quail Run
- 5479 Rock Springs Rd
- 4946 Snapfinger Woods Dr
- 5008 Springtree Ct
- 5063 Springtree Ct
- 4973 Windsor Downs Ln
- 10 Friendly Hills Dr
- 4534 Golf Vista Cir
- 146 Rue Fontaine

