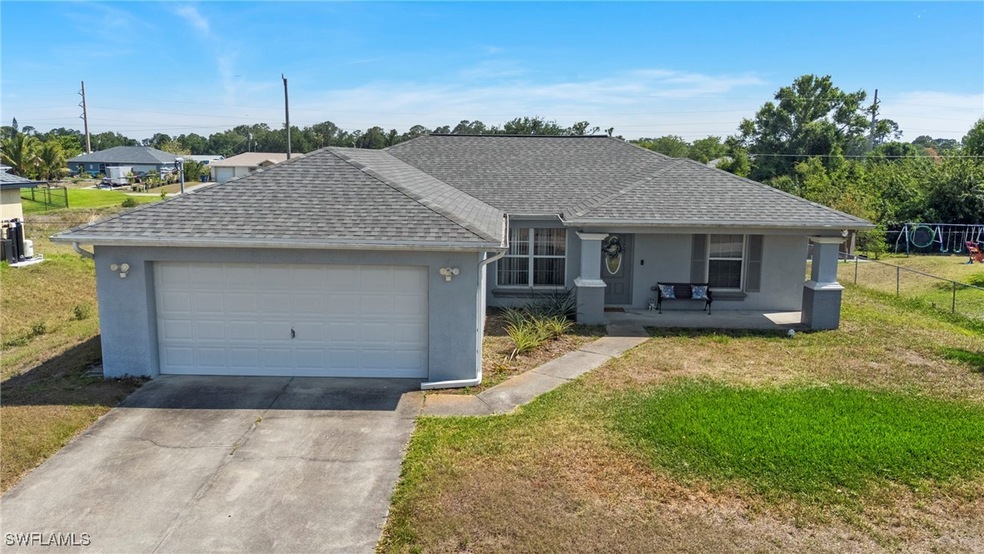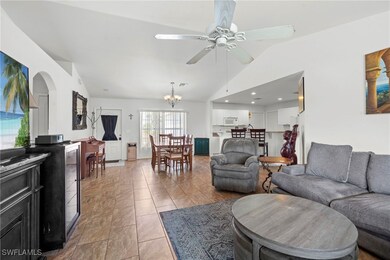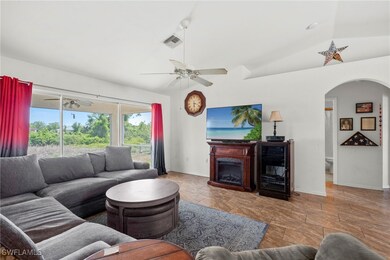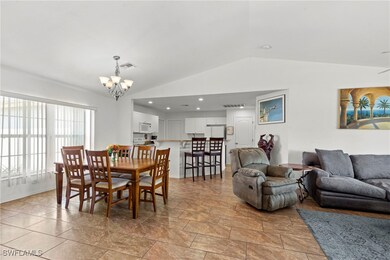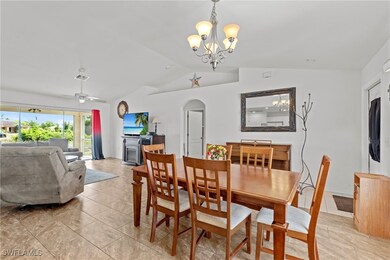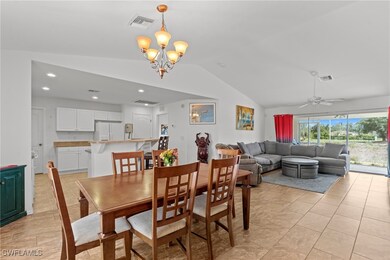
4911 Berryman St Lehigh Acres, FL 33971
Centennial NeighborhoodHighlights
- Vaulted Ceiling
- 2 Car Attached Garage
- Patio
- No HOA
- Breakfast Bar
- Tile Flooring
About This Home
As of May 2025Tropical charm meets everyday comfort! This 3-bedroom, 2-bathroom home is perfectly nestled on a quiet street and stands out with 22 flourishing pineapple plants welcoming you home—adding a unique, sunny Florida touch right from the curb. Inside, you’ll find a clean and functional layout featuring tile flooring in the main living areas, a spacious living room, and a well-maintained original kitchen with plenty of cabinet space. The split-bedroom design offers added privacy, with the primary suite showcasing Monroe Oak laminate flooring, a walk-in closet, and its own full bath. Enjoy peace of mind with a brand-new roof (2023) and new AC system (2024)—major upgrades that bring value, efficiency, and comfort for years to come. Step out to the screened-in lanai, the perfect spot to enjoy your morning coffee or unwind in the evenings. While the backyard is low-maintenance and cozy, it still offers space for outdoor lounging or a small garden setup. Conveniently located with easy access to shopping, dining, schools, and major roads, this home is ideal for those seeking affordability, comfort, and a little tropical flair. Don’t miss your chance to own a slice of Florida life—with pineapples included!
Last Agent to Sell the Property
Miloff Aubuchon Realty Group License #258035371 Listed on: 04/17/2025

Home Details
Home Type
- Single Family
Est. Annual Taxes
- $1,179
Year Built
- Built in 2004
Lot Details
- 10,624 Sq Ft Lot
- Lot Dimensions are 100 x 100 x 100 x 100
- North Facing Home
- Rectangular Lot
- Property is zoned RS-1
Parking
- 2 Car Attached Garage
- Garage Door Opener
- Driveway
Home Design
- Shingle Roof
- Stucco
Interior Spaces
- 1,408 Sq Ft Home
- 1-Story Property
- Vaulted Ceiling
- Ceiling Fan
- Double Hung Windows
- Open Floorplan
- Tile Flooring
Kitchen
- Breakfast Bar
- Microwave
- Freezer
- Dishwasher
Bedrooms and Bathrooms
- 3 Bedrooms
- Split Bedroom Floorplan
- 2 Full Bathrooms
Outdoor Features
- Patio
Schools
- Tortuga Preserve Elementary School
- Varstiy Lakes Middle School
- Lehigh Senior High School
Utilities
- Central Heating and Cooling System
- Well
- Septic Tank
- Cable TV Available
Community Details
- No Home Owners Association
- Lehigh Acres Subdivision
Listing and Financial Details
- Legal Lot and Block 4 / 108
- Assessor Parcel Number 29-44-26-L2-15108.0040
Ownership History
Purchase Details
Home Financials for this Owner
Home Financials are based on the most recent Mortgage that was taken out on this home.Purchase Details
Home Financials for this Owner
Home Financials are based on the most recent Mortgage that was taken out on this home.Similar Homes in Lehigh Acres, FL
Home Values in the Area
Average Home Value in this Area
Purchase History
| Date | Type | Sale Price | Title Company |
|---|---|---|---|
| Warranty Deed | $265,000 | None Listed On Document | |
| Warranty Deed | $8,900 | -- |
Mortgage History
| Date | Status | Loan Amount | Loan Type |
|---|---|---|---|
| Open | $260,200 | New Conventional | |
| Previous Owner | $30,000 | Credit Line Revolving | |
| Previous Owner | $105,000 | New Conventional | |
| Previous Owner | $27,000 | Credit Line Revolving | |
| Previous Owner | $128,477 | No Value Available |
Property History
| Date | Event | Price | Change | Sq Ft Price |
|---|---|---|---|---|
| 06/03/2025 06/03/25 | Pending | -- | -- | -- |
| 05/12/2025 05/12/25 | Sold | $263,000 | -4.3% | $187 / Sq Ft |
| 04/17/2025 04/17/25 | For Sale | $274,900 | -- | $195 / Sq Ft |
Tax History Compared to Growth
Tax History
| Year | Tax Paid | Tax Assessment Tax Assessment Total Assessment is a certain percentage of the fair market value that is determined by local assessors to be the total taxable value of land and additions on the property. | Land | Improvement |
|---|---|---|---|---|
| 2024 | $1,179 | $61,917 | -- | -- |
| 2023 | $1,093 | $60,114 | $0 | $0 |
| 2022 | $1,007 | $58,363 | $0 | $0 |
| 2021 | $937 | $146,628 | $11,000 | $135,628 |
| 2020 | $937 | $55,881 | $0 | $0 |
| 2019 | $976 | $54,625 | $0 | $0 |
| 2018 | $951 | $53,606 | $0 | $0 |
| 2017 | $914 | $52,503 | $0 | $0 |
| 2016 | $886 | $100,520 | $5,750 | $94,770 |
| 2015 | $878 | $87,695 | $4,060 | $83,635 |
| 2014 | -- | $76,804 | $3,685 | $73,119 |
| 2013 | -- | $62,207 | $2,400 | $59,807 |
Agents Affiliated with this Home
-
Loni LaCava-Hearn
L
Seller's Agent in 2025
Loni LaCava-Hearn
Miloff Aubuchon Realty Group
(239) 994-5772
1 in this area
6 Total Sales
-
Kenia Mora

Buyer's Agent in 2025
Kenia Mora
VIA Realty, LLC
(239) 438-5100
1 in this area
123 Total Sales
Map
Source: Florida Gulf Coast Multiple Listing Service
MLS Number: 225039289
APN: 29-44-26-L2-15108.0040
- 4920 Brookfield St
- 821 Carlfield Ave
- 5005 Brookfield St
- 821 Casino Ave
- 704 John Ave N
- 4903 Bygone St
- 4906 5th St W Unit 6
- 702 James Ave N
- 4900 Bygone St Unit 14
- 703 Jack Ave N
- 4807 6th St W Unit 1
- 4911 Bywood St
- 5106 Lee Cir S
- 4715 6th St W
- 4644 Varsity Cir
- 4808 Lee Blvd
- 4713 6th St W
- 5201 Brookfield St
- 907 Chaplin Ave
- 5005 Beauty St
