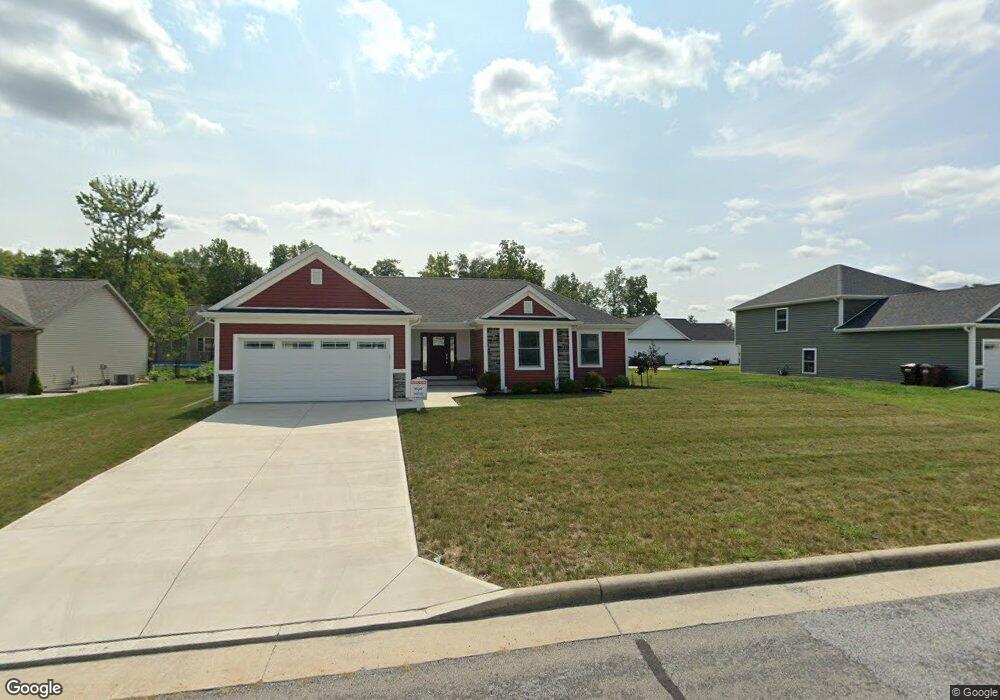Estimated Value: $448,000 - $523,000
3
Beds
3
Baths
1,752
Sq Ft
$287/Sq Ft
Est. Value
About This Home
This home is located at 4911 Carriage Ln, Lima, OH 45807 and is currently estimated at $503,641, approximately $287 per square foot. 4911 Carriage Ln is a home with nearby schools including Elida Elementary School, Elida Middle School, and Elida High School.
Create a Home Valuation Report for This Property
The Home Valuation Report is an in-depth analysis detailing your home's value as well as a comparison with similar homes in the area
Home Values in the Area
Average Home Value in this Area
Tax History Compared to Growth
Tax History
| Year | Tax Paid | Tax Assessment Tax Assessment Total Assessment is a certain percentage of the fair market value that is determined by local assessors to be the total taxable value of land and additions on the property. | Land | Improvement |
|---|---|---|---|---|
| 2024 | $4,128 | $93,070 | $8,050 | $85,020 |
| 2023 | $3,700 | $74,450 | $6,440 | $68,010 |
| 2022 | $3,775 | $74,450 | $6,440 | $68,010 |
| 2021 | $264 | $5,150 | $5,150 | $0 |
| 2020 | $298 | $5,430 | $5,430 | $0 |
| 2019 | $298 | $5,430 | $5,430 | $0 |
| 2018 | $300 | $5,430 | $5,430 | $0 |
| 2017 | $290 | $5,430 | $5,430 | $0 |
| 2016 | $292 | $5,430 | $5,430 | $0 |
| 2015 | $275 | $5,430 | $5,430 | $0 |
| 2014 | $275 | $4,900 | $4,900 | $0 |
| 2013 | $248 | $4,900 | $4,900 | $0 |
Source: Public Records
Map
Nearby Homes
- 4901 Lobo St
- 4901 Hummingbird St
- 4917 Pheasant St
- 5103 Hummingbird St
- 5280 Lobo St
- 5126 Pheasant St
- 4540 East Rd
- 2733 Lilly Dr
- 2048 Morning Glory Dr
- 0000 Baty Rd
- 4723 Amaryllis St
- 4250 Diller Rd
- 0000 Diller Rd
- 1784 Woodberry Creek Dr
- 1734 Woodberry Creek Dr
- 4010 Neely Rd
- 5825 Poling Rd
- 1393 N Stevick Rd
- 3705 Comanche
- 213 Johns Ave
