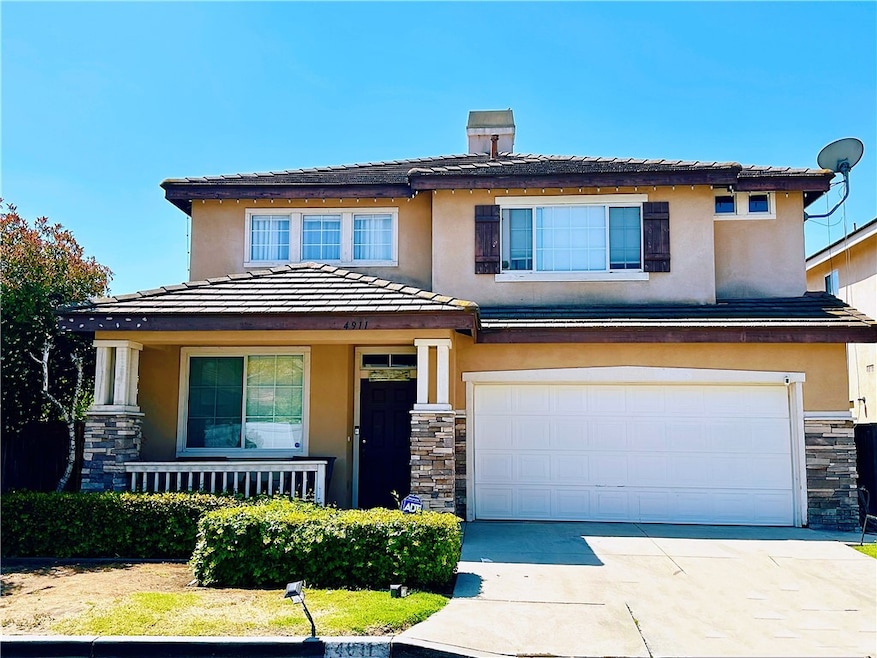
4911 Glickman Ave Temple City, CA 91780
Estimated payment $6,453/month
Highlights
- 2 Car Attached Garage
- Living Room
- Central Heating and Cooling System
- Rosemead High School Rated A
- Laundry Room
About This Home
Welcome to this beautifully maintained detached PUD home located in a quiet and desirable neighborhood of Temple City. Built in 2000, this spacious residence offers 4 bedrooms and 3 full bathrooms, with 2,081 square feet of well-designed living space and abundant natural light throughout.The main floor features a formal living room and a separate family room with a cozy fireplace, creating ideal spaces for entertaining and everyday relaxation. The open-concept kitchen includes granite countertops, solid wood cabinetry, and built-in appliances, and flows seamlessly into the adjacent dining area.A bedroom and full bathroom on the first floor make this home perfect for guests or multi-generational living, providing comfort and accessibility for elderly family members.Upstairs, the primary suite includes a walk-in closet and a luxurious en-suite bath with a Jacuzzi tub. A versatile loft area on the second floor is ideal for a home office, study space, or a relaxing retreat.Conveniently located near schools, local parks, restaurants, and shopping centers, this home offers the perfect balance of comfort, function, and location.Don’t miss this incredible opportunity to own a move-in ready home in one of Temple City’s most sought-after neighborhoods!
Listing Agent
RE/MAX PREMIER/ARCADIA Brokerage Phone: 626-267-8089 License #02101994 Listed on: 06/02/2025

Property Details
Home Type
- Condominium
Est. Annual Taxes
- $6,467
Year Built
- Built in 2000
HOA Fees
- $75 Monthly HOA Fees
Parking
- 2 Car Attached Garage
Interior Spaces
- 2,081 Sq Ft Home
- 2-Story Property
- Family Room with Fireplace
- Living Room
- Laundry Room
Bedrooms and Bathrooms
- 4 Bedrooms | 1 Main Level Bedroom
- 3 Full Bathrooms
Additional Features
- No Common Walls
- Central Heating and Cooling System
Community Details
- 6 Units
Listing and Financial Details
- Tax Lot 3
- Tax Tract Number 52592
- Assessor Parcel Number 8585012052
- $532 per year additional tax assessments
Map
Home Values in the Area
Average Home Value in this Area
Tax History
| Year | Tax Paid | Tax Assessment Tax Assessment Total Assessment is a certain percentage of the fair market value that is determined by local assessors to be the total taxable value of land and additions on the property. | Land | Improvement |
|---|---|---|---|---|
| 2025 | $6,467 | $510,252 | $217,008 | $293,244 |
| 2024 | $6,467 | $500,248 | $212,753 | $287,495 |
| 2023 | $6,350 | $490,440 | $208,582 | $281,858 |
| 2022 | $6,151 | $480,825 | $204,493 | $276,332 |
| 2021 | $6,013 | $471,398 | $200,484 | $270,914 |
| 2019 | $6,115 | $457,419 | $194,539 | $262,880 |
| 2018 | $6,022 | $448,451 | $190,725 | $257,726 |
| 2016 | $5,761 | $431,039 | $183,320 | $247,719 |
| 2015 | $5,703 | $424,566 | $180,567 | $243,999 |
| 2014 | $5,380 | $416,250 | $177,030 | $239,220 |
Property History
| Date | Event | Price | Change | Sq Ft Price |
|---|---|---|---|---|
| 06/02/2025 06/02/25 | For Sale | $1,080,000 | -- | $519 / Sq Ft |
Purchase History
| Date | Type | Sale Price | Title Company |
|---|---|---|---|
| Individual Deed | $332,000 | Chicago Title Co | |
| Individual Deed | $276,000 | Chicago Title | |
| Grant Deed | $255,000 | Chicago Title Co |
Mortgage History
| Date | Status | Loan Amount | Loan Type |
|---|---|---|---|
| Open | $150,000 | Future Advance Clause Open End Mortgage | |
| Closed | $225,000 | Unknown | |
| Closed | $230,000 | Unknown | |
| Closed | $235,000 | Unknown | |
| Closed | $245,000 | Unknown | |
| Closed | $252,500 | Unknown | |
| Closed | $252,200 | Unknown | |
| Closed | $252,700 | No Value Available | |
| Previous Owner | $215,600 | No Value Available |
Similar Homes in the area
Source: California Regional Multiple Listing Service (CRMLS)
MLS Number: WS25117968
APN: 8585-012-052
- 4930 Arden Dr
- 10039 La Rosa Dr
- 5109 Baldwin Ave
- 5305 Glickman Ave
- 4935 Doreen Ave
- 5026 Doreen Ave
- 10528 Haverly St
- 10225 Nadine St
- 9718 Windsor Ln
- 5105 Golden Ave W
- 4910 Kauffman Ave
- 4946 El Monte Ave
- 4552 Shasta Place
- 5526 Ryland Ave
- 10536 Bisby St
- 4660 Whitney Dr
- 4439 Ellis Ln
- 4840 Temple City Blvd
- 4437 Ellis Ln
- 10560 Danbury St
- 4640 Arden Way
- 5336 Pal Mal Ave
- 9811 Broadway
- 5544 Mcculloch Ave Unit H
- 5657 Mcculloch Ave Unit 102
- 5421 Santa Anita Ave
- 135 W Live Oak Ave Unit I
- 5548 Welland Ave Unit 3
- 5565-5607 Santa Anita Ave
- 3815 Baldwin Ave Unit 12
- 3815 Baldwin Ave Unit 114
- 3733 Gibson Rd
- 9501 Steele St Unit A
- 11212 Freer Ave
- 4353 Huddart Ave
- 10568 Promenade Gateway Unit 414
- 10568 Promenade Gateway Unit 509
- 10568 Promenade Gateway Unit 418
- 10568 Promenade Gateway Unit 314
- 10568 Promenade Gateway Unit 427
