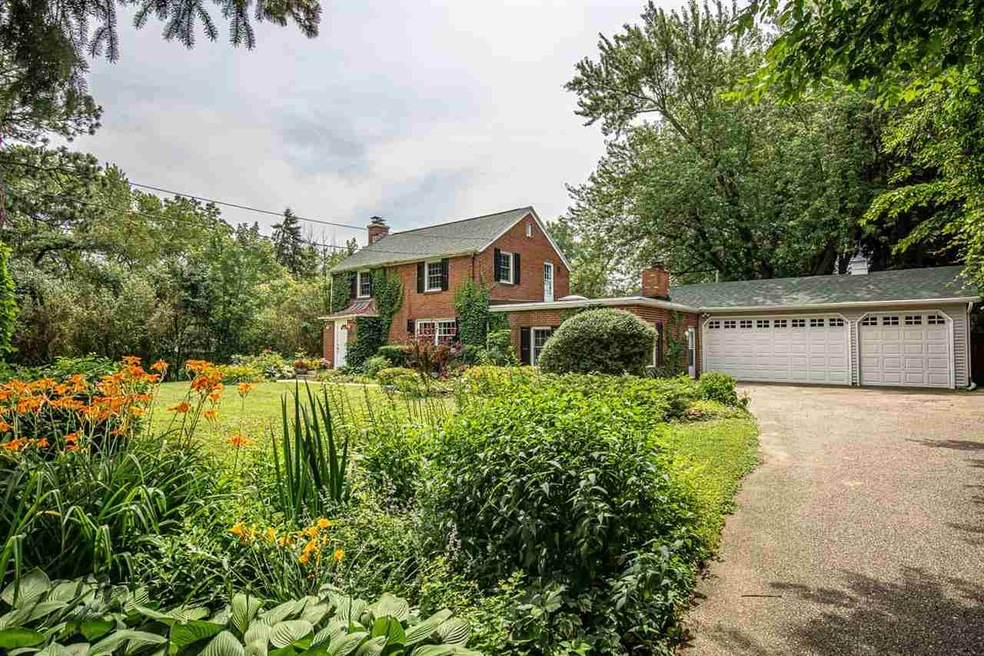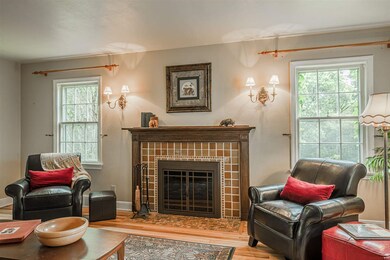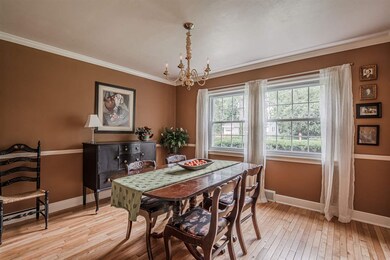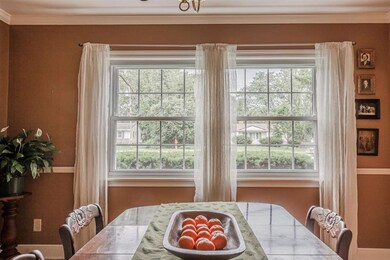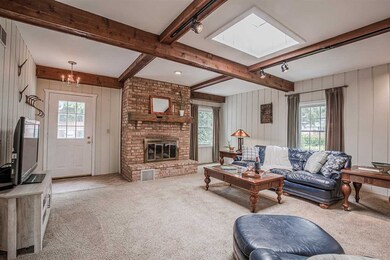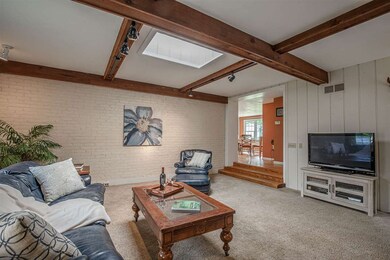
4911 Hammersley Rd Madison, WI 53711
Orchard Ridge NeighborhoodHighlights
- Colonial Architecture
- Multiple Fireplaces
- Wood Flooring
- Vel Phillips Memorial High School Rated A
- Wooded Lot
- Sun or Florida Room
About This Home
As of May 2025No showings until first open house at 2:00 on Sunday, January 26, 2020. This home is a gardener’s delight with something always blooming. Formerly an apple orchard on the outskirts of Madison. This light filled colonial on a half-acre lot offers privacy, character, a large first-floor family room, three-car attached garage, and first floor master suite. It is one block from the Southwest Commuter Path and a 3.3 mile bike ride to the UW campus. Convenient access to the Beltline.
Last Agent to Sell the Property
Berkshire Hathaway HomeServices True Realty License #73069-94 Listed on: 12/12/2019

Last Buyer's Agent
Berkshire Hathaway HomeServices True Realty License #73069-94 Listed on: 12/12/2019

Home Details
Home Type
- Single Family
Est. Annual Taxes
- $6,411
Year Built
- Built in 1946
Lot Details
- 0.53 Acre Lot
- Level Lot
- Wooded Lot
- Property is zoned SR-C1
Home Design
- Colonial Architecture
- Brick Exterior Construction
Interior Spaces
- 2,380 Sq Ft Home
- 2-Story Property
- Multiple Fireplaces
- Wood Burning Fireplace
- Great Room
- Sun or Florida Room
- Wood Flooring
Kitchen
- Breakfast Bar
- Oven or Range
- Microwave
- Freezer
- Dishwasher
- Disposal
Bedrooms and Bathrooms
- 4 Bedrooms
- Walk-In Closet
- Primary Bathroom is a Full Bathroom
- Bathtub and Shower Combination in Primary Bathroom
- Bathtub
Laundry
- Dryer
- Washer
Partially Finished Basement
- Basement Fills Entire Space Under The House
- Block Basement Construction
Parking
- 3 Car Attached Garage
- Garage Door Opener
- Driveway Level
Accessible Home Design
- Accessible Doors
- Low Pile Carpeting
Schools
- Orchard Ridge Elementary School
- Toki Middle School
- Memorial High School
Utilities
- Forced Air Cooling System
- Multiple Heating Units
- Water Softener
- Cable TV Available
Additional Features
- Patio
- Property is near a bus stop
Community Details
- Orchard Ridge Subdivision
Ownership History
Purchase Details
Home Financials for this Owner
Home Financials are based on the most recent Mortgage that was taken out on this home.Purchase Details
Home Financials for this Owner
Home Financials are based on the most recent Mortgage that was taken out on this home.Purchase Details
Similar Homes in the area
Home Values in the Area
Average Home Value in this Area
Purchase History
| Date | Type | Sale Price | Title Company |
|---|---|---|---|
| Warranty Deed | $616,000 | Founders Title | |
| Warranty Deed | $380,000 | None Available | |
| Quit Claim Deed | -- | None Available |
Mortgage History
| Date | Status | Loan Amount | Loan Type |
|---|---|---|---|
| Open | $579,500 | New Conventional | |
| Previous Owner | $358,150 | New Conventional | |
| Previous Owner | $10,000 | New Conventional | |
| Previous Owner | $236,875 | New Conventional | |
| Previous Owner | $258,000 | Unknown | |
| Previous Owner | $255,000 | Unknown | |
| Previous Owner | $232,000 | Unknown |
Property History
| Date | Event | Price | Change | Sq Ft Price |
|---|---|---|---|---|
| 05/15/2025 05/15/25 | Sold | $616,000 | +2.8% | $260 / Sq Ft |
| 04/11/2025 04/11/25 | For Sale | $599,000 | -2.8% | $253 / Sq Ft |
| 04/07/2025 04/07/25 | Off Market | $616,000 | -- | -- |
| 04/04/2025 04/04/25 | For Sale | $599,000 | +57.6% | $253 / Sq Ft |
| 03/27/2020 03/27/20 | Sold | $380,000 | -2.3% | $160 / Sq Ft |
| 01/21/2020 01/21/20 | For Sale | $389,000 | +2.4% | $163 / Sq Ft |
| 12/12/2019 12/12/19 | Off Market | $380,000 | -- | -- |
Tax History Compared to Growth
Tax History
| Year | Tax Paid | Tax Assessment Tax Assessment Total Assessment is a certain percentage of the fair market value that is determined by local assessors to be the total taxable value of land and additions on the property. | Land | Improvement |
|---|---|---|---|---|
| 2024 | $18,177 | $533,300 | $188,100 | $345,200 |
| 2023 | $8,610 | $493,800 | $174,200 | $319,600 |
| 2021 | $7,781 | $380,000 | $134,000 | $246,000 |
| 2020 | $7,497 | $345,800 | $128,200 | $217,600 |
| 2019 | $6,993 | $323,200 | $119,800 | $203,400 |
| 2018 | $6,411 | $296,500 | $109,900 | $186,600 |
| 2017 | $6,434 | $285,100 | $109,900 | $175,200 |
| 2016 | $5,983 | $259,200 | $99,900 | $159,300 |
| 2015 | $5,911 | $242,900 | $96,100 | $146,800 |
| 2014 | $5,676 | $242,900 | $96,100 | $146,800 |
| 2013 | $5,636 | $234,600 | $93,300 | $141,300 |
Agents Affiliated with this Home
-
Thomsen Team
T
Seller's Agent in 2025
Thomsen Team
Modern Realty Partners LLC
(262) 424-3138
1 in this area
10 Total Sales
-
Jordan Bishop

Buyer's Agent in 2025
Jordan Bishop
Stark Company, REALTORS
(608) 219-7495
1 in this area
144 Total Sales
-
Alex Saloutos

Seller's Agent in 2020
Alex Saloutos
Berkshire Hathaway HomeServices True Realty
(608) 345-9009
34 Total Sales
Map
Source: South Central Wisconsin Multiple Listing Service
MLS Number: 1873625
APN: 0709-314-1602-2
- 4902 Whitcomb Dr
- 5109 Whitcomb Dr
- 1714 Lewon Dr
- 5401 Hammersley Rd
- 1118 Woodland Way
- 5026 Coney Weston Place
- 5021 Odana Rd
- 1109 S Whitney Way
- 2342 Allied Dr Unit 4
- 2342 Allied Dr Unit 3
- 2342 Allied Dr Unit 2
- 2342 Allied Dr Unit 1
- 2338 Allied Dr Unit 4
- 2338 Allied Dr Unit 3
- 2338 Allied Dr Unit 2
- 2338 Allied Dr Unit 1
- 2338 Allied Dr
- 4273 W Beltline Hwy
- 5501 Raymond Rd
- 4218 Wanetah Trail
