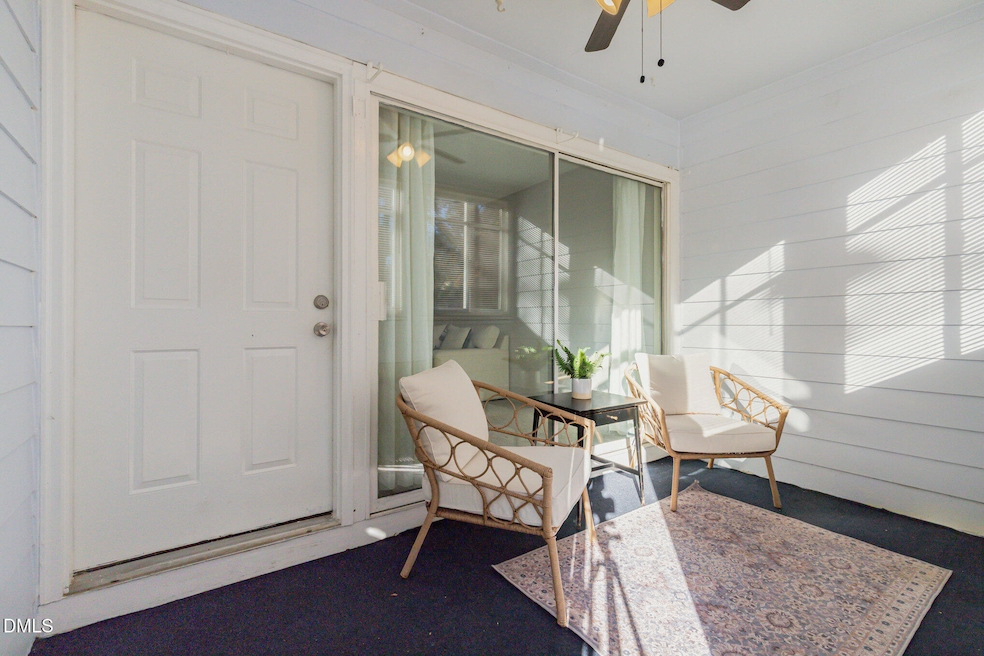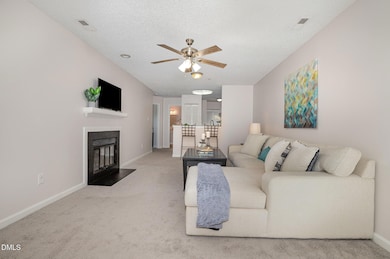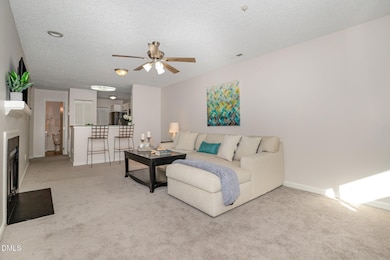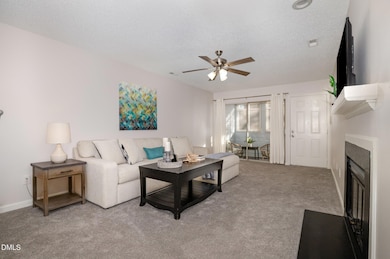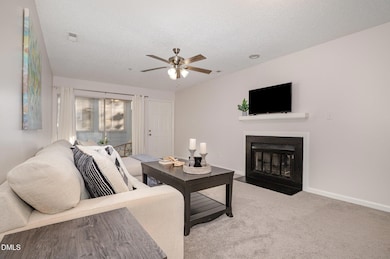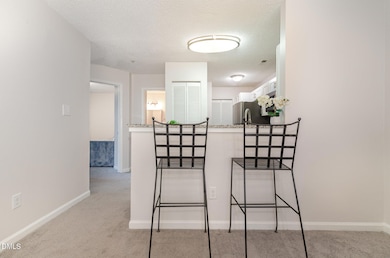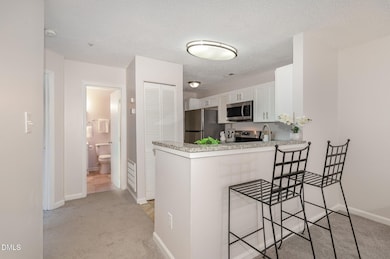4911 Hollenden Dr Unit 108 Raleigh, NC 27616
Northeast Raleigh NeighborhoodEstimated payment $1,273/month
Highlights
- Popular Property
- Modernist Architecture
- Granite Countertops
- Open Floorplan
- Main Floor Bedroom
- Neighborhood Views
About This Home
Beautiful 2-Bedroom Condo in a Prime Raleigh Location! This inviting 2-bedroom, 2-bath condo offers a desirable open floor plan in a fantastic Raleigh location, providing an easy commute to everything the city has to offer. From the moment you arrive, you'll appreciate the welcoming atmosphere and the enclosed front porch—perfect for a sunroom or cozy sitting area. Inside, a stunning fireplace anchors the living area, creating a warm and inviting focal point. The kitchen is thoughtfully appointed with granite countertops, stainless steel appliances, and modern finishes that blend style and functionality. The private owner's suite features an en-suite bath and direct access to the back patio, ideal for quiet mornings or relaxing evenings outdoors. Recent updates include a new HVAC system and two new sliding glass doors, providing comfort, efficiency, and peace of mind for years to come. With its versatile layout, modern updates, and unbeatable convenience, this home is move-in ready and waiting for its next owner. Don't miss your opportunity—schedule your showing today!
Property Details
Home Type
- Condominium
Est. Annual Taxes
- $1,593
Year Built
- Built in 1986
HOA Fees
- $212 Monthly HOA Fees
Home Design
- Modernist Architecture
- Modern Architecture
- Slab Foundation
- Shingle Roof
- Wood Siding
Interior Spaces
- 867 Sq Ft Home
- 1-Story Property
- Open Floorplan
- Ceiling Fan
- Self Contained Fireplace Unit Or Insert
- Electric Fireplace
- Living Room with Fireplace
- Combination Dining and Living Room
- Neighborhood Views
Kitchen
- Electric Oven
- Electric Cooktop
- Free-Standing Range
- Microwave
- Dishwasher
- Stainless Steel Appliances
- Granite Countertops
Flooring
- Carpet
- Vinyl
Bedrooms and Bathrooms
- 2 Main Level Bedrooms
- 2 Full Bathrooms
- Bathtub with Shower
Laundry
- Laundry Room
- Laundry on main level
Parking
- 2 Parking Spaces
- 2 Open Parking Spaces
- Parking Lot
Schools
- Wakefield Elementary School
- East Millbrook Middle School
- Wake Forest High School
Additional Features
- Enclosed Patio or Porch
- Two or More Common Walls
- Forced Air Heating and Cooling System
Listing and Financial Details
- Assessor Parcel Number 1726.11-55-5751.012
Community Details
Overview
- Association fees include insurance, ground maintenance, maintenance structure, road maintenance
- Villages East HOA, Phone Number (919) 497-2100
- Villages East Subdivision
- Maintained Community
Amenities
- Trash Chute
Map
Home Values in the Area
Average Home Value in this Area
Tax History
| Year | Tax Paid | Tax Assessment Tax Assessment Total Assessment is a certain percentage of the fair market value that is determined by local assessors to be the total taxable value of land and additions on the property. | Land | Improvement |
|---|---|---|---|---|
| 2025 | $1,593 | $180,391 | -- | $180,391 |
| 2024 | $1,538 | $174,802 | $0 | $174,802 |
| 2023 | $1,024 | $92,118 | $0 | $92,118 |
| 2022 | $953 | $92,118 | $0 | $92,118 |
| 2021 | $916 | $92,118 | $0 | $92,118 |
| 2020 | $900 | $92,118 | $0 | $92,118 |
| 2019 | $654 | $54,702 | $0 | $54,702 |
| 2018 | $618 | $54,702 | $0 | $54,702 |
| 2017 | $589 | $54,702 | $0 | $54,702 |
| 2016 | $577 | $54,702 | $0 | $54,702 |
| 2015 | $796 | $74,931 | $0 | $74,931 |
| 2014 | $756 | $74,931 | $0 | $74,931 |
Property History
| Date | Event | Price | List to Sale | Price per Sq Ft |
|---|---|---|---|---|
| 11/13/2025 11/13/25 | For Sale | $176,000 | -- | $203 / Sq Ft |
Purchase History
| Date | Type | Sale Price | Title Company |
|---|---|---|---|
| Warranty Deed | -- | Titlevest | |
| Warranty Deed | -- | Titlevest | |
| Warranty Deed | $165,500 | None Listed On Document | |
| Warranty Deed | $165,500 | None Listed On Document | |
| Warranty Deed | $120,000 | None Available | |
| Warranty Deed | $120,000 | None Listed On Document | |
| Warranty Deed | $53,000 | None Available | |
| Warranty Deed | $53,000 | None Listed On Document | |
| Interfamily Deed Transfer | -- | None Available | |
| Deed | -- | None Listed On Document | |
| Warranty Deed | $63,000 | None Available | |
| Warranty Deed | $66,000 | None Available | |
| Deed | -- | -- | |
| Trustee Deed | $65,444 | -- |
Mortgage History
| Date | Status | Loan Amount | Loan Type |
|---|---|---|---|
| Previous Owner | $95,920 | New Conventional | |
| Previous Owner | $40,000 | No Value Available |
Source: Doorify MLS
MLS Number: 10132878
APN: 1726.11-55-5751-012
- 4907 Hollenden Dr Unit 101
- 4907 Hollenden Dr Unit 106
- 3702 San Pablo Dr
- 3701 Elm Grove Ln
- 3703 Elm Grove Ln
- 4422 Cottage Stone Dr
- 5301 Wenesly Ct
- 4804 Tolley Ct
- 4625 Fox Rd
- 4604 Lavista Ct Unit A & B
- 5520 Round Hill Ln
- 3009 Hickory Rd
- 5813 Oak Forest Dr
- 5708 Sea Fox Ct
- 4505 Woodlawn Dr
- 2952 Hickory Field Dr
- 2950 Hickory Field Dr
- 2948 Hickory Field Dr
- 4425 Woodlawn Dr
- 2921 Hickory Field Dr
- 3711 San Pablo Dr
- 3702 San Pablo Dr
- 5014-5039 Sedgewick Dr
- 5072 New Hope Rd
- 4924 Pebble Beach Dr Unit D
- 4722 Dansey Dr
- 4437 Moss Garden Path
- 4803 N New Hope Rd
- 3911 Water Oak Dr
- 5901 Triangle Oaks Dr
- 3131 Calvary Dr
- 4600-4612 Dansey Dr
- 3008 Calvary Dr
- 4110 Wake Hills Ln
- 5700 Oak Forest Dr
- 4400 Capital Blvd
- 4625 Millbrook Green Dr
- 5600 Yorkwood Dr
- 4211 Fox Rd
- 2904 Calvary Dr
