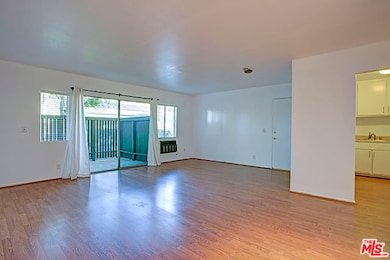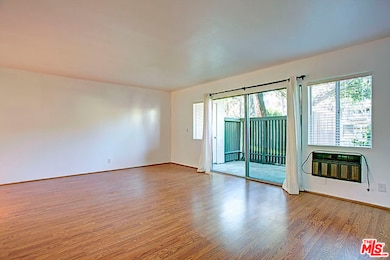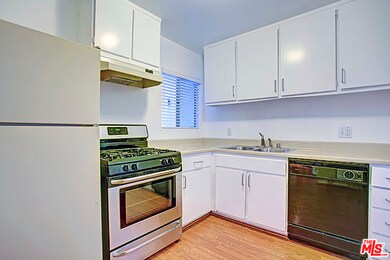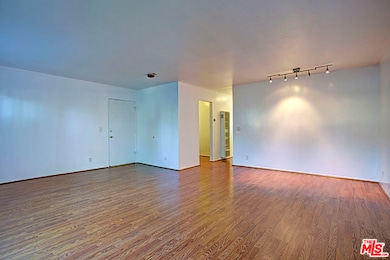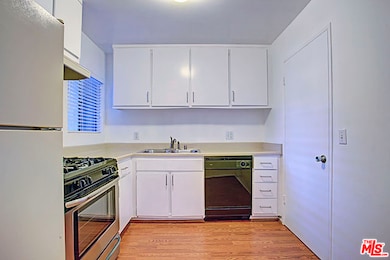
4911 Indian Wood Rd Unit 510 Culver City, CA 90230
Highlights
- Fitness Center
- Gated with Attendant
- Clubhouse
- El Rincon Elementary School Rated A-
- In Ground Pool
- Walk-In Pantry
About This Home
As of February 2015Minutes to Downtown Culver City and Sony Studios this is a completely updated and upgraded bottom-floor unit. As you enter you'll notice plenty of natural light coming in through the private patio, newer laminate wood floors, and fresh paint throughout. Kitchen features new range/over, new stainless steel sink and faucet and more! Both bathrooms have been completely updated, including tiled floors, new fixtures and new shower door in master bathroom. HOA includes all of the amenities including two pools, a fitness center, earthquake insurance, gas, water, cable TV, and 24HR guarded gate entrance. AGENTS- Please read the showing instructions in private remarks.
Last Agent to Sell the Property
Kameron Eliassian
Avenue Homes License #01395345 Listed on: 01/05/2015
Last Buyer's Agent
JUN WAIJUN LAU
License #01380751
Property Details
Home Type
- Condominium
Est. Annual Taxes
- $5,943
Year Built
- Built in 1973
Interior Spaces
- 885 Sq Ft Home
- 1-Story Property
- Living Room
- Dining Area
Kitchen
- Walk-In Pantry
- Oven or Range
- Dishwasher
Flooring
- Carpet
- Laminate
- Ceramic Tile
Bedrooms and Bathrooms
- 2 Bedrooms
- 2 Full Bathrooms
Parking
- 2 Covered Spaces
- Covered Parking
- Tandem Parking
- Assigned Parking
Pool
- In Ground Pool
- Fence Around Pool
Outdoor Features
- Open Patio
Utilities
- Cooling System Mounted To A Wall/Window
- Heating System Mounted To A Wall or Window
Listing and Financial Details
- Assessor Parcel Number 4296-007-025
Community Details
Overview
- 430 Units
Amenities
- Community Barbecue Grill
- Clubhouse
- Banquet Facilities
- Laundry Facilities
Recreation
- Community Playground
- Fitness Center
- Community Pool
Pet Policy
- Pets Allowed
Security
- Gated with Attendant
- Controlled Access
Ownership History
Purchase Details
Purchase Details
Home Financials for this Owner
Home Financials are based on the most recent Mortgage that was taken out on this home.Purchase Details
Home Financials for this Owner
Home Financials are based on the most recent Mortgage that was taken out on this home.Purchase Details
Home Financials for this Owner
Home Financials are based on the most recent Mortgage that was taken out on this home.Purchase Details
Similar Homes in the area
Home Values in the Area
Average Home Value in this Area
Purchase History
| Date | Type | Sale Price | Title Company |
|---|---|---|---|
| Interfamily Deed Transfer | -- | Lawyers Title | |
| Grant Deed | $395,000 | Equity Title Company | |
| Grant Deed | $345,000 | Landwood Title Company | |
| Grant Deed | $70,000 | Fidelity National Title Co | |
| Trustee Deed | $104,782 | First Southwestern Title |
Mortgage History
| Date | Status | Loan Amount | Loan Type |
|---|---|---|---|
| Open | $442,000 | Construction | |
| Previous Owner | $338,751 | FHA | |
| Previous Owner | $40,000 | Credit Line Revolving | |
| Previous Owner | $127,500 | Unknown | |
| Previous Owner | $67,900 | FHA |
Property History
| Date | Event | Price | Change | Sq Ft Price |
|---|---|---|---|---|
| 07/17/2025 07/17/25 | For Sale | $635,000 | +60.8% | $718 / Sq Ft |
| 02/10/2015 02/10/15 | Sold | $395,000 | 0.0% | $446 / Sq Ft |
| 01/28/2015 01/28/15 | Pending | -- | -- | -- |
| 01/05/2015 01/05/15 | For Sale | $395,000 | -- | $446 / Sq Ft |
Tax History Compared to Growth
Tax History
| Year | Tax Paid | Tax Assessment Tax Assessment Total Assessment is a certain percentage of the fair market value that is determined by local assessors to be the total taxable value of land and additions on the property. | Land | Improvement |
|---|---|---|---|---|
| 2024 | $5,943 | $465,414 | $326,145 | $139,269 |
| 2023 | $5,679 | $456,289 | $319,750 | $136,539 |
| 2022 | $5,435 | $447,343 | $313,481 | $133,862 |
| 2021 | $5,427 | $438,573 | $307,335 | $131,238 |
| 2019 | $5,264 | $425,567 | $298,220 | $127,347 |
| 2018 | $5,087 | $417,223 | $292,373 | $124,850 |
| 2016 | $4,775 | $401,023 | $281,021 | $120,002 |
| 2015 | $4,463 | $370,537 | $254,651 | $115,886 |
| 2014 | $4,516 | $363,279 | $249,663 | $113,616 |
Agents Affiliated with this Home
-
Marie Wong

Seller's Agent in 2025
Marie Wong
Flyhomes
(424) 527-9366
67 Total Sales
-
Rae Xiao
R
Seller Co-Listing Agent in 2025
Rae Xiao
Flyhomes
(855) 935-9466
72 Total Sales
-
K
Seller's Agent in 2015
Kameron Eliassian
Avenue Homes
-
J
Buyer's Agent in 2015
JUN WAIJUN LAU
Map
Source: The MLS
MLS Number: 15-818599
APN: 4296-007-025
- 8210 Summertime Ln Unit 210
- TBD E Jefferson Blvd
- 4810 Hollow Corner Rd Unit 143
- 7109 Summertime Ln Unit 273
- 4822 Hollow Corner Rd Unit 173
- 7205 Summertime Ln
- 7105 Summertime Ln
- 5003 Stoney Creek Rd Unit 349
- 5001 Stoney Creek Rd Unit 356
- 8316 Raintree Cir
- 4628 Maytime Ln
- 5113 Raintree Cir Unit 178
- 4845 Maytime Ln
- 4944 Maytime Ln
- 1312 Raintree Cir Unit 312
- 5145 Overland Ave
- 5139 Overland Ave
- 4939 Maytime Ln
- 4458 Jasmine Ave
- 5033 Maytime Ln

