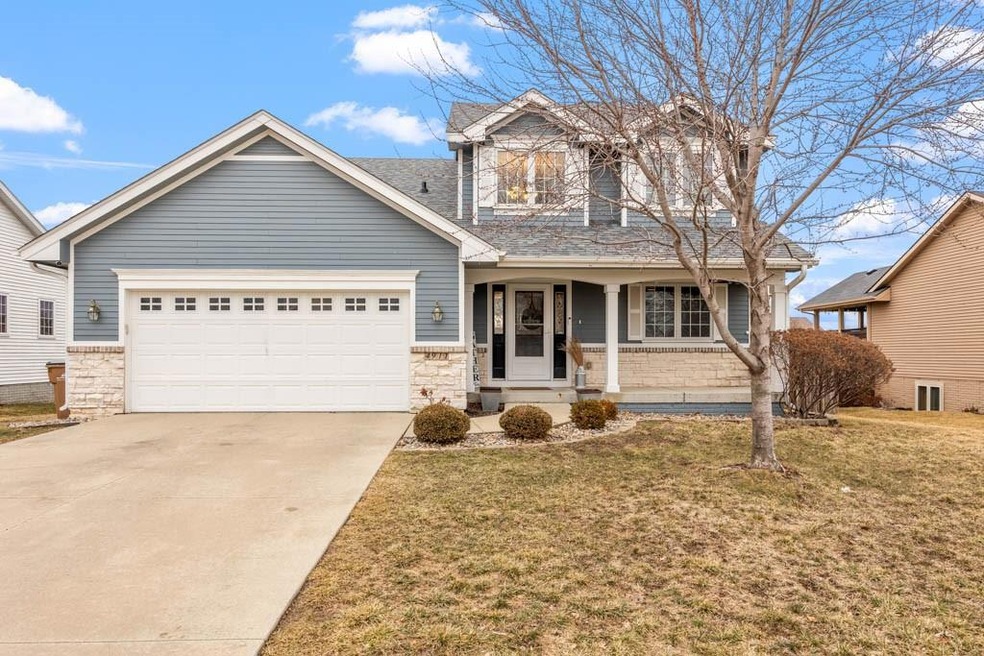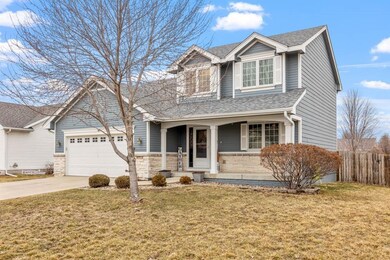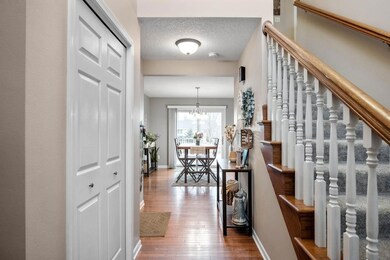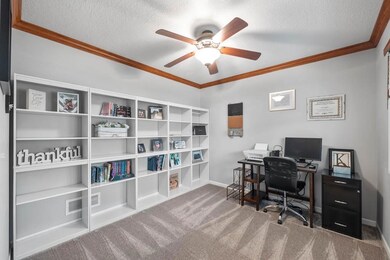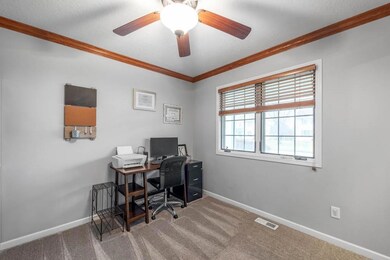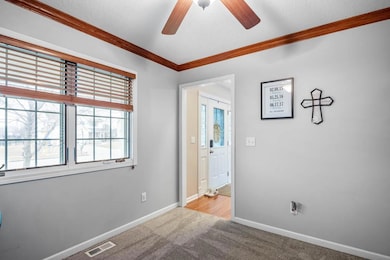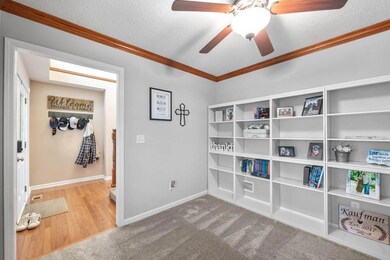
4911 Meadow Cir Johnston, IA 50131
East Johnston NeighborhoodHighlights
- No HOA
- Forced Air Heating and Cooling System
- Gas Fireplace
- Johnston Middle School Rated A-
- Wood Fence
About This Home
As of April 2023Johnston 2 story home on private cul-de-sac street. Huge fully fenced yard with new composite deck, perfect for entertaining. Large kitchen with walk in pantry opening to the dining space. Great room off dining area with gas fireplace. 3 bedrooms upstairs including the master with ensuite bathroom. Fully finished basement with living room, bedroom and full bathroom. All information obtained from Seller and public records.
Home Details
Home Type
- Single Family
Est. Annual Taxes
- $5,826
Year Built
- Built in 2005
Lot Details
- 0.28 Acre Lot
- Wood Fence
- Property is zoned R1
Home Design
- Asphalt Shingled Roof
- Cement Board or Planked
Interior Spaces
- 1,677 Sq Ft Home
- 2-Story Property
- Gas Fireplace
- Finished Basement
Kitchen
- Stove
- Microwave
- Dishwasher
Bedrooms and Bathrooms
Laundry
- Dryer
- Washer
Parking
- 2 Car Attached Garage
- Driveway
Utilities
- Forced Air Heating and Cooling System
Community Details
- No Home Owners Association
Listing and Financial Details
- Assessor Parcel Number 24100747500512
Ownership History
Purchase Details
Home Financials for this Owner
Home Financials are based on the most recent Mortgage that was taken out on this home.Purchase Details
Home Financials for this Owner
Home Financials are based on the most recent Mortgage that was taken out on this home.Purchase Details
Home Financials for this Owner
Home Financials are based on the most recent Mortgage that was taken out on this home.Purchase Details
Home Financials for this Owner
Home Financials are based on the most recent Mortgage that was taken out on this home.Purchase Details
Home Financials for this Owner
Home Financials are based on the most recent Mortgage that was taken out on this home.Similar Homes in Johnston, IA
Home Values in the Area
Average Home Value in this Area
Purchase History
| Date | Type | Sale Price | Title Company |
|---|---|---|---|
| Warranty Deed | $355,000 | None Listed On Document | |
| Warranty Deed | $274,000 | None Available | |
| Warranty Deed | $206,625 | None Available | |
| Warranty Deed | $198,500 | None Available | |
| Corporate Deed | $199,500 | Itc |
Mortgage History
| Date | Status | Loan Amount | Loan Type |
|---|---|---|---|
| Open | $307,030 | FHA | |
| Previous Owner | $260,300 | New Conventional | |
| Previous Owner | $165,200 | New Conventional | |
| Previous Owner | $193,921 | FHA | |
| Previous Owner | $160,000 | Purchase Money Mortgage |
Property History
| Date | Event | Price | Change | Sq Ft Price |
|---|---|---|---|---|
| 04/10/2023 04/10/23 | Sold | $355,000 | +4.4% | $212 / Sq Ft |
| 03/03/2023 03/03/23 | Pending | -- | -- | -- |
| 03/01/2023 03/01/23 | For Sale | $339,900 | +24.1% | $203 / Sq Ft |
| 04/17/2020 04/17/20 | Sold | $274,000 | -0.4% | $163 / Sq Ft |
| 04/17/2020 04/17/20 | Pending | -- | -- | -- |
| 02/05/2020 02/05/20 | For Sale | $275,000 | +33.2% | $164 / Sq Ft |
| 12/09/2013 12/09/13 | Sold | $206,500 | -3.0% | $123 / Sq Ft |
| 12/05/2013 12/05/13 | Pending | -- | -- | -- |
| 10/09/2013 10/09/13 | For Sale | $212,900 | -- | $127 / Sq Ft |
Tax History Compared to Growth
Tax History
| Year | Tax Paid | Tax Assessment Tax Assessment Total Assessment is a certain percentage of the fair market value that is determined by local assessors to be the total taxable value of land and additions on the property. | Land | Improvement |
|---|---|---|---|---|
| 2024 | $5,772 | $344,100 | $77,700 | $266,400 |
| 2023 | $5,216 | $344,100 | $77,700 | $266,400 |
| 2022 | $5,826 | $282,400 | $65,600 | $216,800 |
| 2021 | $5,594 | $282,400 | $65,600 | $216,800 |
| 2020 | $5,498 | $258,700 | $60,000 | $198,700 |
| 2019 | $5,424 | $258,700 | $60,000 | $198,700 |
| 2018 | $5,282 | $237,100 | $53,400 | $183,700 |
| 2017 | $4,958 | $237,100 | $53,400 | $183,700 |
| 2016 | $4,850 | $218,800 | $48,700 | $170,100 |
| 2015 | $4,850 | $218,800 | $48,700 | $170,100 |
| 2014 | $4,308 | $199,700 | $44,000 | $155,700 |
Agents Affiliated with this Home
-
Justin Greenfield

Seller's Agent in 2023
Justin Greenfield
RE/MAX
(515) 229-2763
2 in this area
246 Total Sales
-
Terry Adams

Buyer's Agent in 2023
Terry Adams
Keller Williams Legacy Group
(515) 943-0573
1 in this area
73 Total Sales
-
Ingrid Williams

Seller's Agent in 2020
Ingrid Williams
RE/MAX
(515) 216-0848
7 in this area
1,264 Total Sales
-
Kate Anderson

Buyer's Agent in 2020
Kate Anderson
RE/MAX
(515) 537-5263
2 in this area
152 Total Sales
-
Connie Siddens

Seller's Agent in 2013
Connie Siddens
EXP Realty, LLC
(515) 975-8094
42 Total Sales
Map
Source: Des Moines Area Association of REALTORS®
MLS Number: 668344
APN: 241-00747500512
- 6106 Pinewood Ct
- 6046 Pinewood Ct
- 6325 NW 56th St
- 6465 NW 56th St
- 6633 River Bend Dr
- 6641 River Bend Dr
- 6645 River Bend Dr
- 5517 Kensington Cir
- 5559 Kensington Cir
- 6810 Coburn Ln
- 6828 Morningside Cir
- 6031 Somerset Place
- 6030 Somerset Place
- 6805 Aubrey Ct
- 5980 Mapletree Cir
- 7080 Forest Dr
- 7039 Carey Ct
- 6008 Dogwood Cir
- 6111 Terrace Dr
- 7136 NW Beaver Dr
