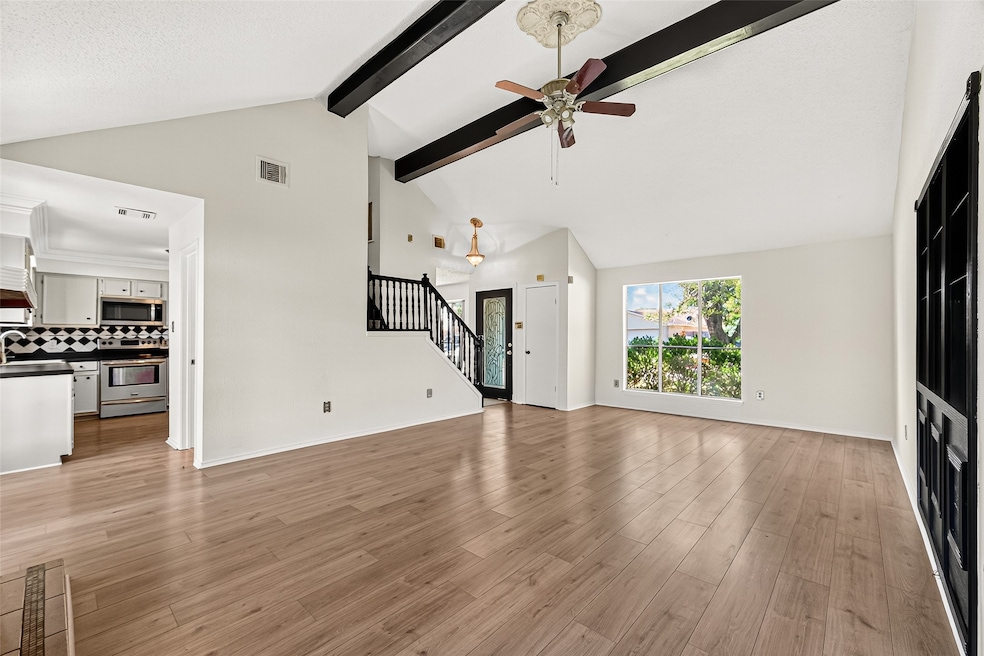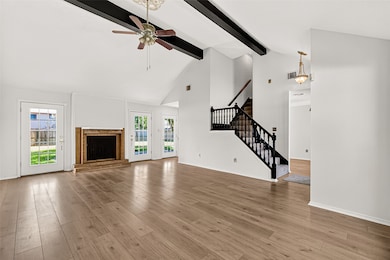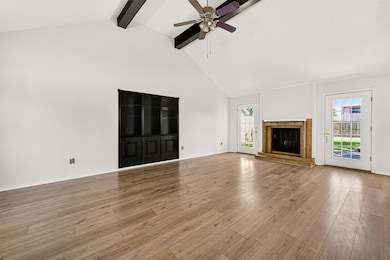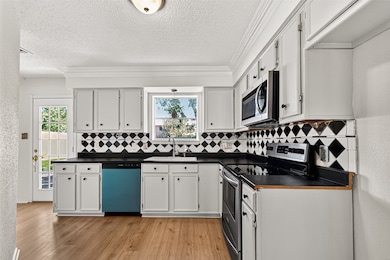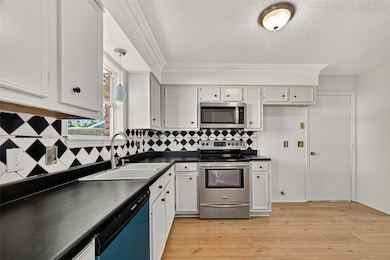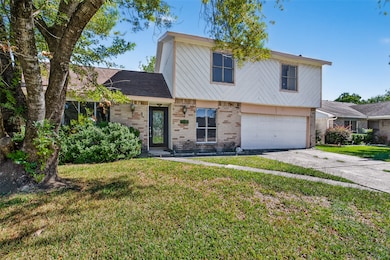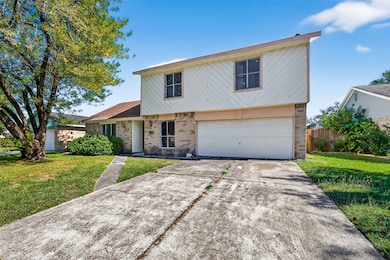4911 Meadowood Cir Baytown, TX 77521
Estimated payment $1,436/month
Highlights
- Very Popular Property
- Vaulted Ceiling
- Community Pool
- Deck
- Traditional Architecture
- 2 Car Attached Garage
About This Home
On a quiet stretch of Meadowood Circle sits this home that tells its story through thoughtful details and timeless elements. The living room rises with volume, its high ceiling adding a sense of air and possibility, while the fireplace grounds the room with character. Light drifts in generously, revealing textures and corners that invite your own imprint. The layout unfolds with intention: three bedrooms, two and a half baths, and common spaces that feel open but not exposed. This inviting hidden gem features fresh upgrades throughout, including new flooring throughout, a new HVAC unit, new 30yr shingle roof, new electrical panel, and new microwave and dishwasher with interior paint in warm neutral tones. The soft, earthy palette creates a cozy and welcoming atmosphere, perfect for growing families, first-time homebuyers or savvy investors looking for a move-in-ready opportunity in a comfortable, family-friendly setting.
Listing Agent
Angela Stagg
Keller Williams Realty Southwest License #0829544 Listed on: 11/07/2025
Home Details
Home Type
- Single Family
Est. Annual Taxes
- $4,652
Year Built
- Built in 1981
Lot Details
- 6,820 Sq Ft Lot
- West Facing Home
- Back Yard Fenced
HOA Fees
- $20 Monthly HOA Fees
Parking
- 2 Car Attached Garage
Home Design
- Traditional Architecture
- Brick Exterior Construction
- Slab Foundation
- Composition Roof
Interior Spaces
- 1,525 Sq Ft Home
- 2-Story Property
- Vaulted Ceiling
- Wood Burning Fireplace
- Living Room
- Dining Room
- Utility Room
- Washer and Electric Dryer Hookup
- Security System Owned
Kitchen
- Electric Oven
- Electric Range
- Free-Standing Range
- Microwave
- Dishwasher
- Disposal
Flooring
- Carpet
- Vinyl Plank
- Vinyl
Bedrooms and Bathrooms
- 3 Bedrooms
- En-Suite Primary Bedroom
- Double Vanity
- Soaking Tub
- Bathtub with Shower
Outdoor Features
- Deck
- Patio
Schools
- Harlem Elementary School
- Highlands Junior High School
- Goose Creek Memorial High School
Utilities
- Central Heating and Cooling System
Community Details
Overview
- Baytown Quail Hollow Association, Phone Number (281) 457-5341
- Quail Hollow Sec 04 Subdivision
Recreation
- Community Pool
Map
Home Values in the Area
Average Home Value in this Area
Tax History
| Year | Tax Paid | Tax Assessment Tax Assessment Total Assessment is a certain percentage of the fair market value that is determined by local assessors to be the total taxable value of land and additions on the property. | Land | Improvement |
|---|---|---|---|---|
| 2025 | $204 | $180,527 | $35,959 | $144,568 |
| 2024 | $204 | $207,260 | $35,959 | $171,301 |
| 2023 | $204 | $210,214 | $35,959 | $174,255 |
| 2022 | $4,449 | $181,205 | $32,877 | $148,328 |
| 2021 | $4,310 | $145,111 | $32,877 | $112,234 |
| 2020 | $3,986 | $133,803 | $32,877 | $100,926 |
| 2019 | $3,775 | $133,803 | $29,795 | $104,008 |
| 2018 | $674 | $124,944 | $24,630 | $100,314 |
| 2017 | $3,125 | $119,868 | $24,630 | $95,238 |
| 2016 | $2,841 | $105,505 | $24,630 | $80,875 |
| 2015 | $1,781 | $97,790 | $18,719 | $79,071 |
| 2014 | $1,781 | $74,915 | $10,180 | $64,735 |
Property History
| Date | Event | Price | List to Sale | Price per Sq Ft |
|---|---|---|---|---|
| 11/07/2025 11/07/25 | For Sale | $195,000 | -- | $128 / Sq Ft |
Purchase History
| Date | Type | Sale Price | Title Company |
|---|---|---|---|
| Warranty Deed | -- | -- | |
| Gift Deed | -- | None Available |
Mortgage History
| Date | Status | Loan Amount | Loan Type |
|---|---|---|---|
| Previous Owner | $66,226 | FHA |
Source: Houston Association of REALTORS®
MLS Number: 41776161
APN: 1139280000366
- 4705 Meadowood Dr
- 4900 Sandalwood Cir
- 4701 Reflection Cir Unit 2
- 4701 Reflection Cir Unit 24
- 1927 Pinewood Court Dr
- 3902 W Cedar Bayou Lynchburg Rd
- 1635 W Cedar Bayou Lynchburg Rd
- 4908 Ripple Creek Dr
- 1817 W Cedar Bayou Lynchburg Rd
- 5002 Ripple Creek Dr
- 4526 Noble Ct
- 4527 Knights Ct
- 3501 Old Oaks Dr
- 4704 Coachman Dr
- 4918 Fern Cove Dr
- 5102 Pepper Mill St
- 4534 Marquis Ave
- 5615 John Martin Rd
- 3400 Coachman Dr
- 3407 Coachlight Ln
- 4601 Quail Hollow Dr
- 4527 Estate Dr
- 4519 Regal Dr
- 4527 Knights Ct
- 3411 Old Oaks Dr
- 4522 Marquis Ave
- 2800 W Baker Rd
- 4901 Burning Tree Dr
- 2200 W Baker Rd
- 2100 W Baker Rd
- 4601 Village Ln
- 3311 Specklebelly Dr
- 4513 Country Club View
- 3935 Country Club Dr
- 4001 Redell Rd
- 4235 Palmetto Grove Ln
- 4207 Palmetto Grove Ln
- 5111 Ashwood Dr Unit Main House
- 4912 Goose Creek Dr
- 5001 Glenhaven Dr
