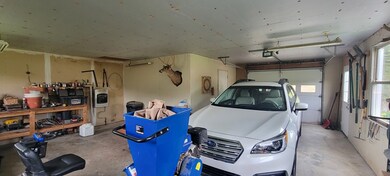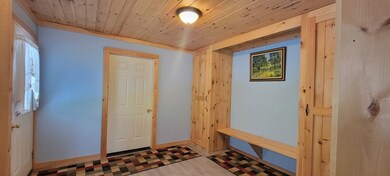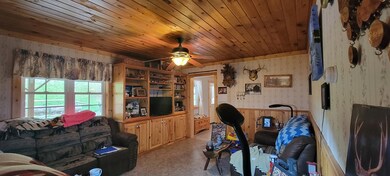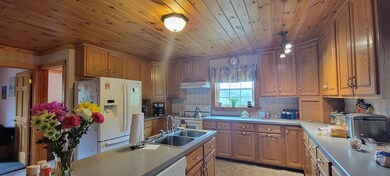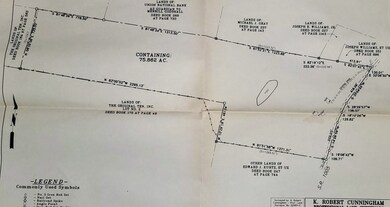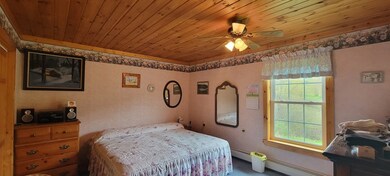
4911 Phoenix Run Rd Westfield, PA 16950
Estimated Value: $333,000 - $579,914
Highlights
- Home fronts a pond
- No HOA
- Fireplace
- 75.8 Acre Lot
- Covered patio or porch
- 1 Car Attached Garage
About This Home
As of June 2022Hunter's Dream. Food plots, stream, pond, woods, blinds, tree stands, fields, pastures, trails - all on 75+/- acres with 3 bedroom, 2 bathroom house, 1 car attached garage, finished walk-out basement w/superior walls, custom kitchen with Amish built cabinetry and built in entertainment center. whole house generator, 3 story barn, equipment garage, green house, fruit trees, flower and vegetable gardens. Must see to appreciate.
Last Agent to Sell the Property
Howard Hanna Professionals-Wellsboro Brokerage Phone: 5707231600 License #RS326595 Listed on: 05/07/2022

Last Buyer's Agent
Howard Hanna Professionals-Wellsboro Brokerage Phone: 5707231600 License #RS326595 Listed on: 05/07/2022

Home Details
Home Type
- Single Family
Est. Annual Taxes
- $2,725
Year Built
- Built in 2011
Lot Details
- 75.8 Acre Lot
- Home fronts a pond
- Home fronts a stream
- Fenced
- Lot Has A Rolling Slope
Parking
- 1 Car Attached Garage
Home Design
- Metal Roof
- Log Siding
- Concrete Perimeter Foundation
Interior Spaces
- 1-Story Property
- Fireplace
- Property Views
Kitchen
- Oven or Range
- Dishwasher
Flooring
- Carpet
- Laminate
- Concrete
- Ceramic Tile
- Vinyl
Bedrooms and Bathrooms
- 3 Bedrooms
- Bathroom on Main Level
- 2 Full Bathrooms
Laundry
- Dryer
- Washer
Finished Basement
- Walk-Out Basement
- Basement Fills Entire Space Under The House
Utilities
- Window Unit Cooling System
- Heating System Uses Natural Gas
- Baseboard Heating
- Hot Water Heating System
- 200+ Amp Service
- Spring water is a source of water for the property
- Electric Water Heater
- Water Softener
- Septic Tank
- High Speed Internet
Additional Features
- Handicap Accessible
- Covered patio or porch
Community Details
- No Home Owners Association
Listing and Financial Details
- Assessor Parcel Number 6892
Ownership History
Purchase Details
Home Financials for this Owner
Home Financials are based on the most recent Mortgage that was taken out on this home.Similar Homes in Westfield, PA
Home Values in the Area
Average Home Value in this Area
Purchase History
| Date | Buyer | Sale Price | Title Company |
|---|---|---|---|
| Mitchell Douglas Layne | $525,000 | New Title Company Name |
Mortgage History
| Date | Status | Borrower | Loan Amount |
|---|---|---|---|
| Open | Mitchell Douglas Layne | $420,000 | |
| Previous Owner | Kurtz Edward J | $25,000 |
Property History
| Date | Event | Price | Change | Sq Ft Price |
|---|---|---|---|---|
| 06/20/2022 06/20/22 | Sold | $525,000 | 0.0% | $175 / Sq Ft |
| 05/23/2022 05/23/22 | Pending | -- | -- | -- |
| 05/08/2022 05/08/22 | For Sale | $525,000 | -- | $175 / Sq Ft |
Tax History Compared to Growth
Tax History
| Year | Tax Paid | Tax Assessment Tax Assessment Total Assessment is a certain percentage of the fair market value that is determined by local assessors to be the total taxable value of land and additions on the property. | Land | Improvement |
|---|---|---|---|---|
| 2025 | $3,942 | $56,610 | $18,120 | $38,490 |
| 2024 | $3,674 | $56,610 | $18,120 | $38,490 |
| 2023 | $3,016 | $56,610 | $18,120 | $38,490 |
| 2022 | $2,912 | $56,610 | $18,120 | $38,490 |
| 2021 | $2,912 | $56,610 | $18,120 | $38,490 |
| 2020 | $2,864 | $56,610 | $18,120 | $38,490 |
| 2019 | $2,810 | $56,610 | $18,120 | $38,490 |
| 2018 | $2,707 | $56,610 | $18,120 | $38,490 |
| 2017 | -- | $56,610 | $18,120 | $38,490 |
| 2016 | $2,276 | $51,290 | $18,120 | $33,170 |
| 2015 | -- | $51,290 | $18,120 | $33,170 |
| 2012 | -- | $51,290 | $18,120 | $33,170 |
Agents Affiliated with this Home
-
Teresa Doud
T
Seller's Agent in 2022
Teresa Doud
Howard Hanna Professionals-Wellsboro
(814) 203-8416
78 Total Sales
Map
Source: North Central Penn Board of REALTORS®
MLS Number: 31713524
APN: 130-005-017
- 189 Potterbrook Rd
- 2561 State Route 49 E
- 2560 Route 49 E
- 585 Fry Rd
- 2561 Route 49
- 949 Route 49
- 697 N Fork Rd
- 213 2nd St
- 203 W Main St
- 130 Lincoln St
- 110 Railroad St
- 162 Woodlawn Dr
- 137 Stevenson St
- 136 First St
- 116 First St
- 307 Church St
- 157 Church St
- 2703 Phoenix Run Rd
- 0 Swartz Rd Unit LotWP001 19392979
- 0 Swartz Rd Unit 11244668
- 4911 Phoenix Run Rd
- 4847 Phoenix Run Rd
- 122 Crippen Rd
- 4864 Phoenix Run Rd
- 4745 Phoenix Run Rd
- 143 Crippen Rd
- 168 Crippen Rd
- 175 Crippen Rd
- 163 Crippen Rd
- 4682 Phoenix Run Rd
- 5025 Phoenix Run Rd
- 169 Crippen Rd
- 183 Crippen Rd
- 266 Crippen Rd
- 195 Crippen Rd
- 5058 Phoenix Run Rd
- 279 Crippen Rd
- 5113 Phoenix Run Rd
- 223 Willow Brook Ave
- 6 Weeping Willow Ln

