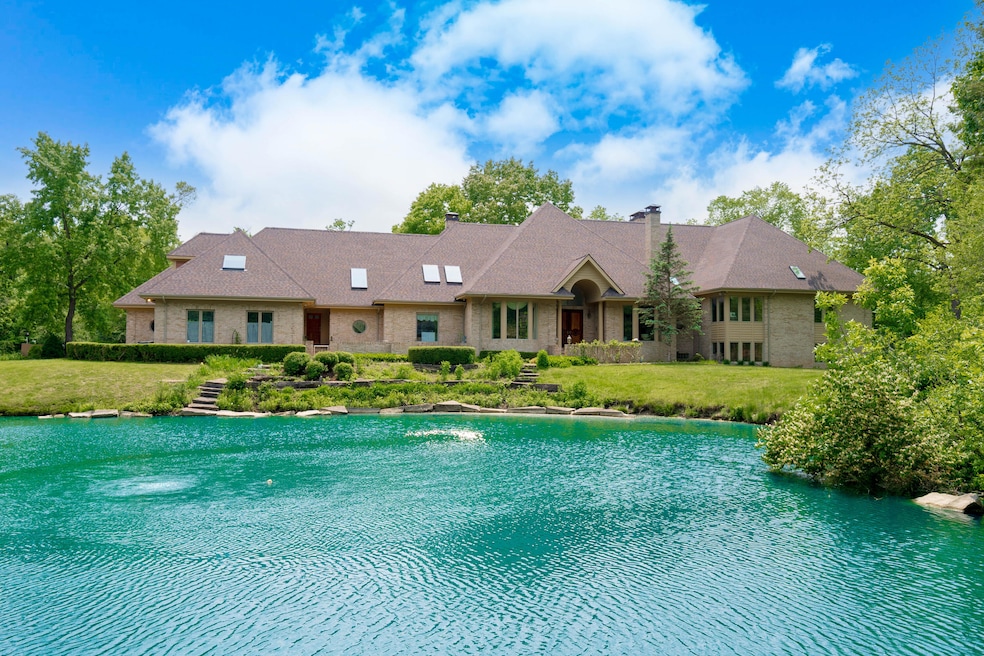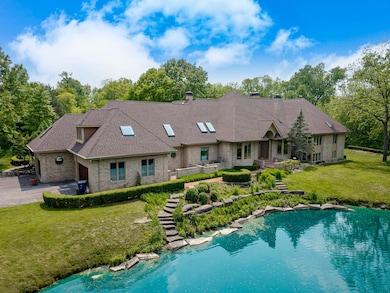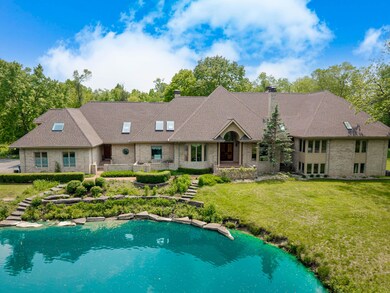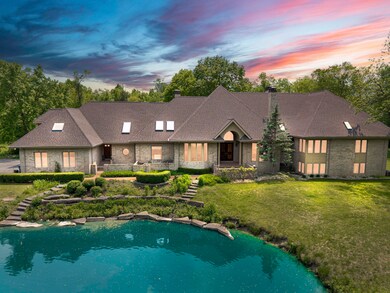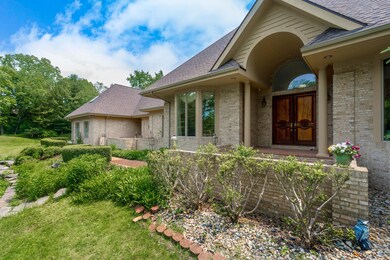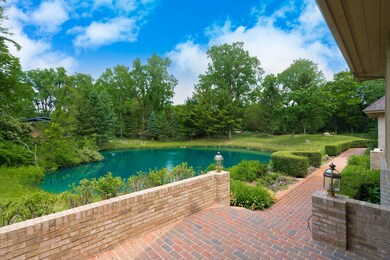
4911 Red Fox Run Ann Arbor, MI 48105
Estimated payment $18,269/month
Highlights
- Very Popular Property
- Water Views
- Home fronts a pond
- Martin Luther King Elementary School Rated A
- In Ground Pool
- Clubhouse
About This Home
This Landau-built home has one of the most beautiful, private locations in Ann Arbor. Minutes away from hospitals and universities. Six bedrooms, six bathrooms, and two half bathrooms, including a stunning master suite and a fully equipped nanny apartment. Schonbek crystal chandeliers in the formal dining room and main entry room. Hardwood floors and marble throughout much of this exceptional home. Large patio area with swimming pool and large yard will have the entire family spending as much time outside as inside. Matthaei Farm amenities include ponds, walking trails, clubhouse, tennis court and more. Words cannot do justice to this home of custom features, high-end appliances and fine craftsmanship. You must see it to truly appreciate all it has to offer. Agent is related to seller.
Home Details
Home Type
- Single Family
Est. Annual Taxes
- $33,515
Year Built
- Built in 1992
Lot Details
- 2.65 Acre Lot
- Home fronts a pond
- Cul-De-Sac
- Sprinkler System
- Wooded Lot
HOA Fees
- $420 Monthly HOA Fees
Parking
- 4 Car Attached Garage
- Side Facing Garage
Home Design
- Traditional Architecture
- Brick Exterior Construction
- Shingle Roof
- Asphalt Roof
- Wood Siding
- Concrete Siding
Interior Spaces
- 2-Story Property
- Wet Bar
- Built-In Desk
- Vaulted Ceiling
- Ceiling Fan
- Skylights
- Insulated Windows
- Window Treatments
- Family Room with Fireplace
- 5 Fireplaces
- Living Room with Fireplace
- Den with Fireplace
- Water Views
Kitchen
- Eat-In Kitchen
- Double Oven
- Cooktop
- Microwave
- Dishwasher
- Kitchen Island
- Snack Bar or Counter
- Disposal
- Fireplace in Kitchen
Flooring
- Wood
- Carpet
- Stone
- Ceramic Tile
Bedrooms and Bathrooms
- 6 Bedrooms | 2 Main Level Bedrooms
- Fireplace in Primary Bedroom
Laundry
- Laundry Room
- Laundry on main level
- Dryer
- Washer
- Sink Near Laundry
- Laundry Chute
Basement
- Walk-Out Basement
- Basement Fills Entire Space Under The House
- Sump Pump
- 1 Bedroom in Basement
- Natural lighting in basement
Pool
- In Ground Pool
- Spa
Outdoor Features
- Shared Waterfront
- Deck
- Patio
Schools
- Martin Luther King Elementary School
- Clague Middle School
- Huron High School
Utilities
- Humidifier
- Forced Air Heating and Cooling System
- Heating System Uses Natural Gas
- Water Filtration System
- Private Water Source
- Well
- Tankless Water Heater
- Natural Gas Water Heater
- Water Softener is Owned
- Septic System
- High Speed Internet
- Cable TV Available
Community Details
Overview
- Association fees include trash, snow removal, cable/satellite
- Built by Landau
- Matthaei Farm Subdivision
Amenities
- Clubhouse
Recreation
- Tennis Courts
- Trails
Map
Home Values in the Area
Average Home Value in this Area
Tax History
| Year | Tax Paid | Tax Assessment Tax Assessment Total Assessment is a certain percentage of the fair market value that is determined by local assessors to be the total taxable value of land and additions on the property. | Land | Improvement |
|---|---|---|---|---|
| 2024 | $22,554 | $1,212,200 | $0 | $0 |
| 2023 | $21,696 | $979,600 | $0 | $0 |
| 2022 | $30,547 | $914,000 | $0 | $0 |
| 2021 | $29,819 | $885,300 | $0 | $0 |
| 2020 | $30,550 | $894,880 | $0 | $0 |
| 2019 | $28,752 | $885,870 | $885,870 | $0 |
| 2018 | $28,420 | $867,040 | $198,750 | $668,290 |
| 2017 | $27,436 | $860,150 | $0 | $0 |
| 2016 | $18,178 | $716,179 | $0 | $0 |
| 2015 | -- | $714,037 | $0 | $0 |
| 2014 | -- | $691,726 | $0 | $0 |
| 2013 | -- | $691,726 | $0 | $0 |
Property History
| Date | Event | Price | Change | Sq Ft Price |
|---|---|---|---|---|
| 06/15/2025 06/15/25 | For Sale | $2,695,000 | -- | $336 / Sq Ft |
Purchase History
| Date | Type | Sale Price | Title Company |
|---|---|---|---|
| Quit Claim Deed | -- | -- | |
| Interfamily Deed Transfer | -- | -- | |
| Interfamily Deed Transfer | -- | -- |
Mortgage History
| Date | Status | Loan Amount | Loan Type |
|---|---|---|---|
| Previous Owner | $1,000,000 | Unknown |
Similar Homes in Ann Arbor, MI
Source: Southwestern Michigan Association of REALTORS®
MLS Number: 25028604
APN: 09-24-410-002
- 1270 Laurel View Dr
- 5519 Great Hawk Cir
- 5525 Red Fox Run
- 2891 Gale Rd
- 4953 Ravine Ct
- 5316 Betheny Cir Unit 38
- 4936 Ravine Ct
- 5900 Cherry Hill Rd
- 843 Greenhills Dr
- 2462 N Dixboro Rd
- 5980 Cherry Hill Rd
- 2853 Chaseway Dr
- 706 Greenhills Dr Unit 706
- 592 Concord Pines Dr
- 1410 N Folkstone Ct
- 5164 Plymouth Rd
- 2016 Valleyview Dr
- 5023 Church Rd
- 2002 Valleyview Dr
- 3629 Frederick Dr
