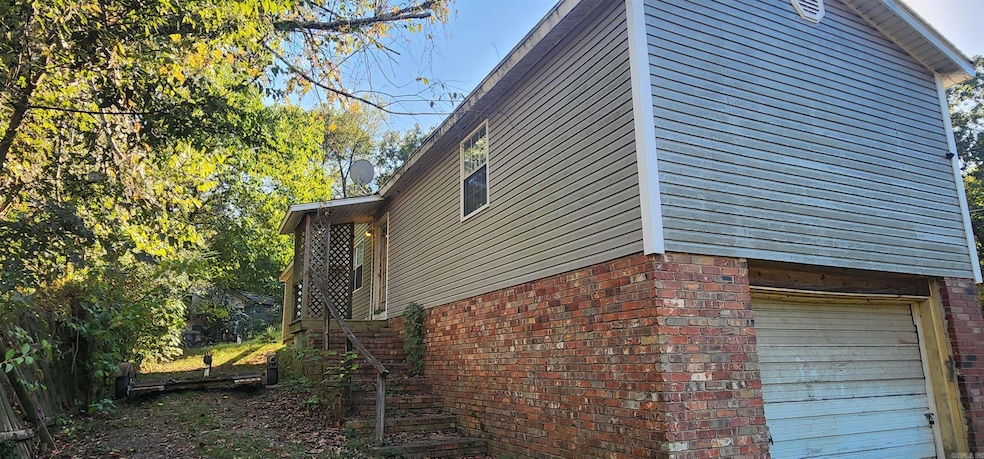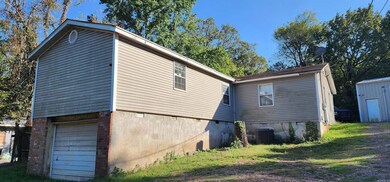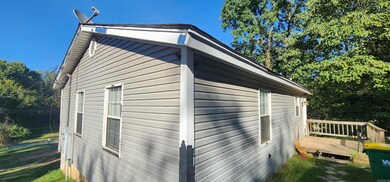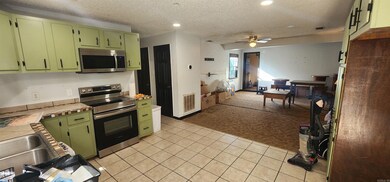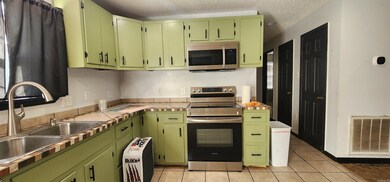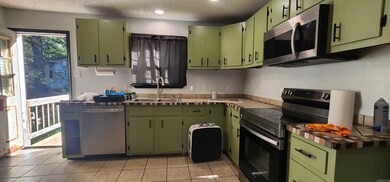
4911 Vaughn Rd North Little Rock, AR 72118
Crystal Hill NeighborhoodHighlights
- Traditional Architecture
- Tile Flooring
- Central Heating and Cooling System
- Detached Garage
- 1-Story Property
- Combination Dining and Living Room
About This Home
As of April 2025This charming 3-bedroom, 1-bath home features a classic layout with a cozy living area that flows into a functional kitchen, perfect for family gatherings. Each bedroom offers ample space, with natural light enhancing the warm atmosphere. A standout feature is the spacious basement, providing extra storage and potential for customization—ideal for a workshop, storm shelter, hobby space, or even a small home gym. Outside, you'll find a large 30x50 3-bay shop, perfect for car enthusiasts or anyone needing extra space for tools and projects. The property, though in need of some updates has a new HVAC and boasts great potential and is a fantastic canvas for personal touches. Agent see remarks.
Home Details
Home Type
- Single Family
Est. Annual Taxes
- $827
Year Built
- Built in 1958
Lot Details
- 0.34 Acre Lot
- Sloped Lot
Parking
- Detached Garage
Home Design
- Traditional Architecture
- Architectural Shingle Roof
- Metal Siding
Interior Spaces
- 1,292 Sq Ft Home
- 1-Story Property
- Combination Dining and Living Room
- Basement
- Crawl Space
Kitchen
- Electric Range
- Microwave
- Dishwasher
Flooring
- Carpet
- Tile
Bedrooms and Bathrooms
- 3 Bedrooms
- 1 Full Bathroom
Utilities
- Central Heating and Cooling System
- Heat Pump System
- Septic System
Ownership History
Purchase Details
Purchase Details
Similar Homes in North Little Rock, AR
Home Values in the Area
Average Home Value in this Area
Purchase History
| Date | Type | Sale Price | Title Company |
|---|---|---|---|
| Quit Claim Deed | $4,200 | None Available | |
| Limited Warranty Deed | $1,300 | -- |
Mortgage History
| Date | Status | Loan Amount | Loan Type |
|---|---|---|---|
| Closed | $49,000 | Unknown |
Property History
| Date | Event | Price | Change | Sq Ft Price |
|---|---|---|---|---|
| 04/04/2025 04/04/25 | Sold | $67,500 | -32.5% | $52 / Sq Ft |
| 10/07/2024 10/07/24 | For Sale | $99,999 | -- | $77 / Sq Ft |
Tax History Compared to Growth
Tax History
| Year | Tax Paid | Tax Assessment Tax Assessment Total Assessment is a certain percentage of the fair market value that is determined by local assessors to be the total taxable value of land and additions on the property. | Land | Improvement |
|---|---|---|---|---|
| 2023 | $99 | $6,094 | $2,400 | $3,694 |
| 2022 | $91 | $6,094 | $2,400 | $3,694 |
| 2021 | $83 | $3,900 | $210 | $3,690 |
| 2020 | $77 | $3,900 | $210 | $3,690 |
| 2019 | $71 | $3,900 | $210 | $3,690 |
| 2018 | $66 | $3,900 | $210 | $3,690 |
| 2017 | $60 | $3,900 | $210 | $3,690 |
| 2016 | $55 | $4,370 | $630 | $3,740 |
| 2015 | $51 | $1,004 | $630 | $374 |
| 2014 | $51 | $864 | $630 | $234 |
Agents Affiliated with this Home
-
Joshua Authement

Seller's Agent in 2025
Joshua Authement
Eagle Rock Realty & Property Management
(501) 231-7718
1 in this area
26 Total Sales
Map
Source: Cooperative Arkansas REALTORS® MLS
MLS Number: 24036963
APN: 33R-007-73-043-00
- 6824 Drew Ln
- 5503 Taril Ln
- 4319 Aspen Dr
- 00 Circle r Rd
- 00 Trapp Rd
- 117 Prospect Trail
- 00 La Marche Lateral Rd
- 0 Trapp Rd Unit 25008039
- 0 Rivermist Pointe Dr Unit 23019601
- 7213 Westwind Dr
- 5908 Macarthur Dr
- 0 Macarthur Unit 25004179
- 5807 Oak Grove Rd
- 0 Westwind Dr Unit 24026576
- 9905 Leatta Dr
- 5700 & 5704 Sorenson
- 5008 Rosewood Dr
- 5701 Sonora Dr
- 5704 Sonora Dr
- 5633 Sonora Dr
