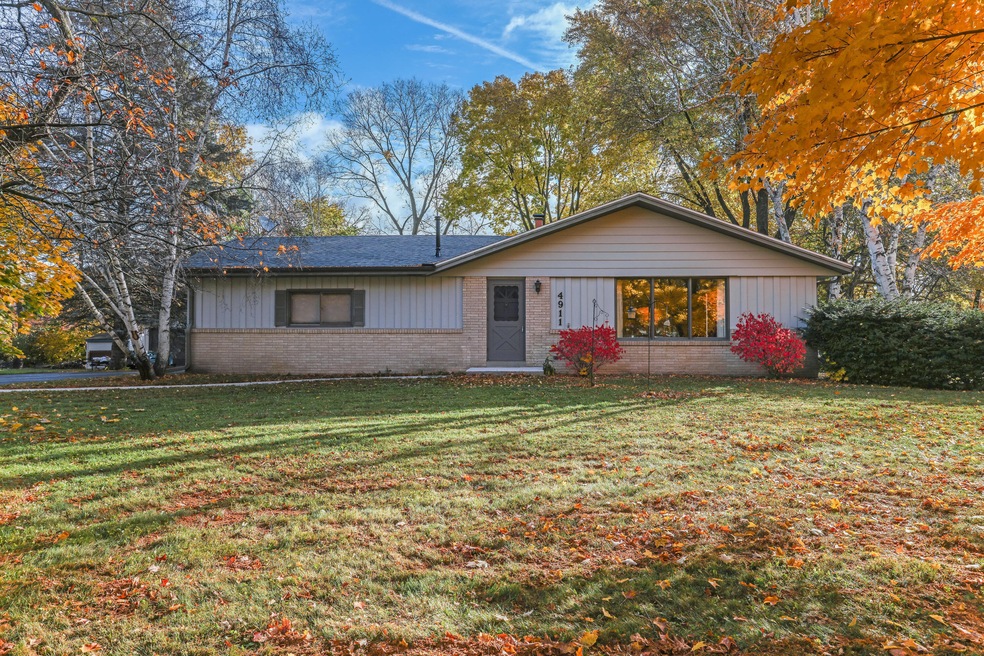
4911 Vrana Ln Racine, WI 53405
Estimated Value: $372,000 - $430,000
Highlights
- Multiple Garages
- Fireplace
- Patio
- Ranch Style House
- 2 Car Attached Garage
- Forced Air Heating and Cooling System
About This Home
SHHH! This subdivision is a hidden secret! Quiet country like setting close to shopping, restaurants and entertainment. Ranch w/3 bedrooms, family room w/ fireplace. 2.5 bathrooms(2full). 2 car attached garage and patio. Large parklike lot w/ mature trees and wildlife. Additional detached garage/workshop 2 car w/ 8ft door. Enjoy the quiet life close to all the action!
Home Details
Home Type
- Single Family
Est. Annual Taxes
- $4,450
Year Built
- 1964
Lot Details
- 0.46
Parking
- 2 Car Attached Garage
- Multiple Garages
- Driveway
Home Design
- Ranch Style House
- Brick Exterior Construction
Interior Spaces
- 1,560 Sq Ft Home
- Fireplace
- Basement Fills Entire Space Under The House
Kitchen
- Oven
- Dishwasher
- Disposal
Bedrooms and Bathrooms
- 3 Bedrooms
Utilities
- Forced Air Heating and Cooling System
- Heating System Uses Natural Gas
Additional Features
- Patio
- 0.46 Acre Lot
Listing and Financial Details
- Exclusions: Seller's personal property
- Assessor Parcel Number 104042330358000
Ownership History
Purchase Details
Home Financials for this Owner
Home Financials are based on the most recent Mortgage that was taken out on this home.Purchase Details
Home Financials for this Owner
Home Financials are based on the most recent Mortgage that was taken out on this home.Similar Homes in Racine, WI
Home Values in the Area
Average Home Value in this Area
Purchase History
| Date | Buyer | Sale Price | Title Company |
|---|---|---|---|
| Nord Jeffrey | $347,900 | Michigan Real Estate Title | |
| Staskal Robert | $198,000 | None Available |
Mortgage History
| Date | Status | Borrower | Loan Amount |
|---|---|---|---|
| Open | Nord Jeffrey | $355,350 | |
| Closed | Nord Jeffrey | $347,900 | |
| Previous Owner | Staskal Robert | $149,000 | |
| Previous Owner | Staskal Robert | $156,000 | |
| Previous Owner | Staskal Robert | $158,400 |
Property History
| Date | Event | Price | Change | Sq Ft Price |
|---|---|---|---|---|
| 05/28/2023 05/28/23 | Off Market | $335,900 | -- | -- |
| 03/12/2023 03/12/23 | Pending | -- | -- | -- |
| 10/30/2022 10/30/22 | For Sale | $335,900 | -- | $215 / Sq Ft |
Tax History Compared to Growth
Tax History
| Year | Tax Paid | Tax Assessment Tax Assessment Total Assessment is a certain percentage of the fair market value that is determined by local assessors to be the total taxable value of land and additions on the property. | Land | Improvement |
|---|---|---|---|---|
| 2024 | $5,348 | $351,300 | $51,900 | $299,400 |
| 2023 | $5,108 | $316,700 | $51,900 | $264,800 |
| 2022 | $4,232 | $272,600 | $51,900 | $220,700 |
| 2021 | $4,405 | $258,500 | $51,900 | $206,600 |
| 2020 | $4,021 | $203,800 | $44,900 | $158,900 |
| 2019 | $3,746 | $203,800 | $44,900 | $158,900 |
| 2018 | $3,920 | $190,400 | $44,900 | $145,500 |
| 2017 | $3,910 | $190,400 | $44,900 | $145,500 |
| 2016 | $3,848 | $191,400 | $44,900 | $146,500 |
| 2015 | $3,765 | $191,400 | $44,900 | $146,500 |
| 2014 | $3,612 | $191,400 | $44,900 | $146,500 |
| 2013 | $3,952 | $191,400 | $44,900 | $146,500 |
Agents Affiliated with this Home
-
Steve Robe

Seller's Agent in 2023
Steve Robe
Real Broker LLC
(262) 705-8125
7 in this area
118 Total Sales
-
Dianna Peccarelli
D
Buyer's Agent in 2023
Dianna Peccarelli
Tailored For You Real Estate, LLC
(414) 788-4046
2 in this area
23 Total Sales
Map
Source: Metro MLS
MLS Number: 1816617
APN: 104-042330358000
- 4950 Ln
- 4421 W Johnson Ave
- 3219 4 Mile Rd
- 4538 Oakdale Dr
- 4619 Stonebridge Dr
- 3016 Northbridge Dr
- 5525 Wisconsin 31
- 3900 Valley Rd
- Lt1 Douglas Ave
- 5000 3 Mile Rd
- Lt2 Bluffside Dr
- 4845 Scotts Way Unit 103
- Lt0 Douglas Ave
- 2223 4 Mile Rd
- Lt6 Parkridge Dr
- 6106 Douglas Ave
- 1742 Kremer Ave
- 3745 Cheyenne Ct
- Lt3 3 Mile Rd
- Lt2 3 Mile Rd
- 4911 Vrana Ln
- 4843 Vrana Ln
- 4915 Vrana Ln
- 4902 Vrana Ln
- 3718 W Johnson Ave
- 4916 Vrana Ln
- 4831 Vrana Ln
- 4840 Vrana Ln
- 4901 Imperial St
- 4915 Imperial St
- 3910 River Dr
- 4815 Vrana Ln
- 4845 Imperial St
- 3920 River Dr
- 3930 River Dr
- 4910 Imperial St
- 4807 Vrana Ln
- 3929 Woodcrest Ln
- 4828 Imperial St
- 4924 Imperial St
