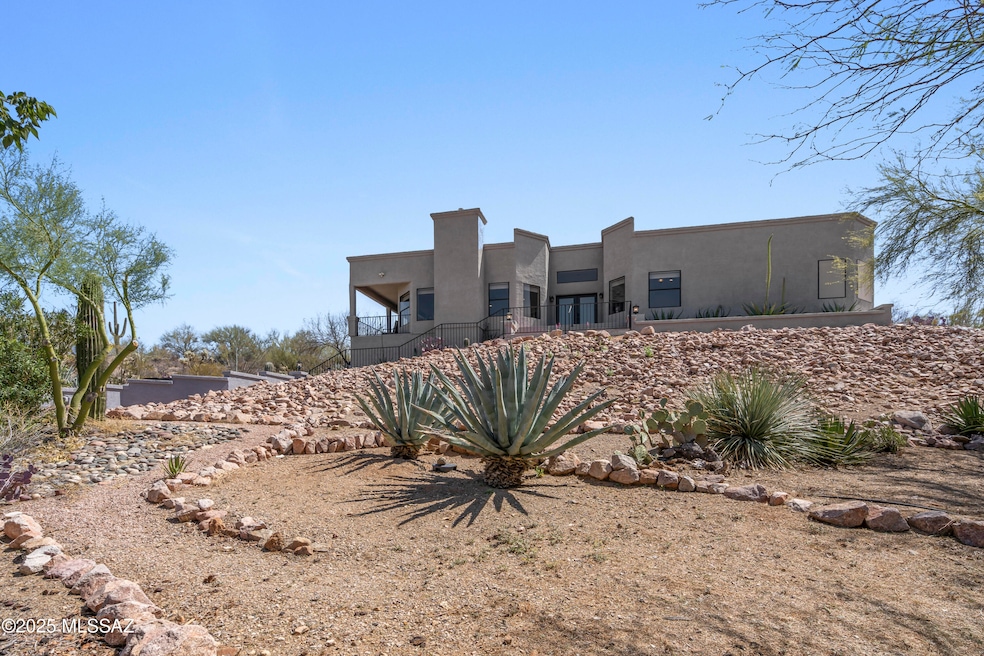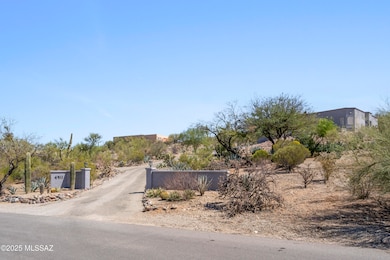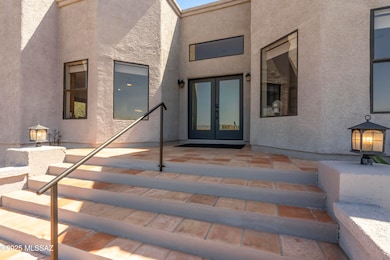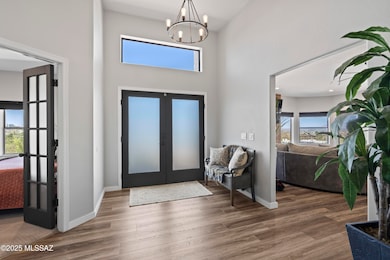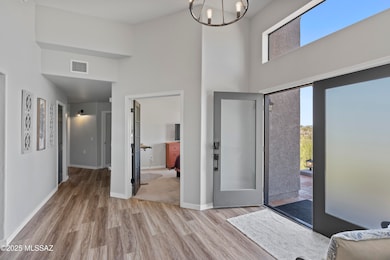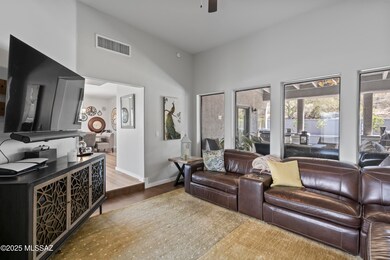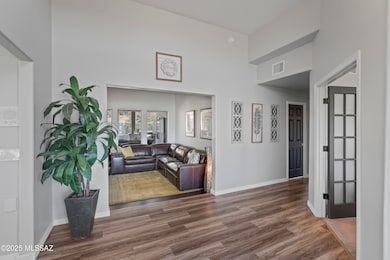
4911 W Placita de Los Vientos Tucson, AZ 85745
Tucson Mountains NeighborhoodEstimated payment $4,884/month
Highlights
- Horse Property
- Panoramic View
- Deck
- 3 Car Garage
- Hilltop Location
- Modern Architecture
About This Home
Enjoy breathtaking mountain, sunset, and city views in this extensively remodeled Rancho Del Cerro home. Upgraded with premium Renewal by Anderson sliding doors, new LVP flooring, and a professionally landscaped backyard which features turf and pavers. This residence blends modern style with functional design. Inside, an open floor plan encompasses four spacious bedrooms, including a primary suite with a large walk-in shower. Chef-inspired kitchen boasts an over-sized island, abundant cabinetry, and a Frigidaire professional refrigerator. Modern comforts such as a water softener and filtration system complete this impressive property.
Home Details
Home Type
- Single Family
Est. Annual Taxes
- $6,473
Year Built
- Built in 1995
Lot Details
- 1.03 Acre Lot
- East or West Exposure
- Block Wall Fence
- Drip System Landscaping
- Artificial Turf
- Native Plants
- Paved or Partially Paved Lot
- Hilltop Location
- Landscaped with Trees
- Garden
- Property is zoned Pima County - CR1
HOA Fees
- $25 Monthly HOA Fees
Property Views
- Panoramic
- City
- Mountain
- Desert
Home Design
- Modern Architecture
- Built-Up Roof
- Stucco Exterior
Interior Spaces
- 3,135 Sq Ft Home
- 1-Story Property
- Entertainment System
- Ceiling Fan
- Gas Fireplace
- Family Room with Fireplace
- Great Room
- Family Room Off Kitchen
- Living Room
- Dining Area
- Home Office
- Bonus Room
- Storage Room
Kitchen
- Electric Oven
- Recirculated Exhaust Fan
- Microwave
- Granite Countertops
Flooring
- Laminate
- Pavers
Bedrooms and Bathrooms
- 4 Bedrooms
- Dual Flush Toilets
- Dual Vanity Sinks in Primary Bathroom
Laundry
- Laundry Room
- Dryer
- Washer
- Sink Near Laundry
Home Security
- Intercom
- Smart Thermostat
Parking
- 3 Car Garage
- Extra Deep Garage
- Garage Door Opener
- Driveway
Accessible Home Design
- Accessible Hallway
- Doors are 32 inches wide or more
- No Interior Steps
Outdoor Features
- Horse Property
- Balcony
- Deck
- Patio
- Exterior Lighting
Schools
- Robins Elementary School
- Mansfeld Middle School
- Tucson High School
Utilities
- Forced Air Heating and Cooling System
- Natural Gas Water Heater
- Water Softener
- Septic System
Community Details
- Rancho Del Cerro Association
- Rancho Del Cerro Subdivision
Map
Home Values in the Area
Average Home Value in this Area
Tax History
| Year | Tax Paid | Tax Assessment Tax Assessment Total Assessment is a certain percentage of the fair market value that is determined by local assessors to be the total taxable value of land and additions on the property. | Land | Improvement |
|---|---|---|---|---|
| 2025 | $6,473 | $47,931 | -- | -- |
| 2024 | $6,473 | $45,649 | -- | -- |
| 2023 | $5,887 | $43,475 | $0 | $0 |
| 2022 | $5,887 | $41,405 | $0 | $0 |
| 2021 | $5,967 | $38,426 | $0 | $0 |
| 2020 | $5,719 | $38,426 | $0 | $0 |
| 2019 | $5,602 | $36,597 | $0 | $0 |
| 2018 | $5,514 | $34,215 | $0 | $0 |
| 2017 | $5,260 | $34,215 | $0 | $0 |
| 2016 | $5,066 | $32,643 | $0 | $0 |
| 2015 | $4,819 | $31,089 | $0 | $0 |
Property History
| Date | Event | Price | Change | Sq Ft Price |
|---|---|---|---|---|
| 06/30/2025 06/30/25 | Price Changed | $799,000 | -0.7% | $255 / Sq Ft |
| 06/26/2025 06/26/25 | Price Changed | $805,000 | -0.9% | $257 / Sq Ft |
| 05/28/2025 05/28/25 | Price Changed | $812,000 | -0.7% | $259 / Sq Ft |
| 05/12/2025 05/12/25 | Price Changed | $818,000 | -0.8% | $261 / Sq Ft |
| 05/04/2025 05/04/25 | For Sale | $825,000 | 0.0% | $263 / Sq Ft |
| 04/25/2025 04/25/25 | Pending | -- | -- | -- |
| 04/16/2025 04/16/25 | Price Changed | $825,000 | -1.8% | $263 / Sq Ft |
| 03/31/2025 03/31/25 | For Sale | $840,000 | +61.5% | $268 / Sq Ft |
| 01/11/2019 01/11/19 | Sold | $520,000 | 0.0% | $166 / Sq Ft |
| 12/12/2018 12/12/18 | Pending | -- | -- | -- |
| 11/18/2018 11/18/18 | For Sale | $520,000 | -- | $166 / Sq Ft |
Purchase History
| Date | Type | Sale Price | Title Company |
|---|---|---|---|
| Warranty Deed | $520,000 | Signature Title Agency Of Ar | |
| Special Warranty Deed | -- | Servicelink Llc | |
| Trustee Deed | $374,176 | Title365 | |
| Special Warranty Deed | $430,000 | None Available | |
| Trustee Deed | $414,459 | Tfnti | |
| Trustee Deed | $414,459 | Tfnti | |
| Interfamily Deed Transfer | -- | Tfati | |
| Interfamily Deed Transfer | -- | Tfati | |
| Warranty Deed | $480,000 | -- | |
| Interfamily Deed Transfer | -- | Stewart Title | |
| Interfamily Deed Transfer | -- | Stewart Title | |
| Cash Sale Deed | $279,000 | -- |
Mortgage History
| Date | Status | Loan Amount | Loan Type |
|---|---|---|---|
| Open | $484,350 | New Conventional | |
| Previous Owner | $344,000 | New Conventional | |
| Previous Owner | $500,000 | New Conventional | |
| Previous Owner | $384,000 | New Conventional | |
| Previous Owner | $91,000 | Unknown | |
| Previous Owner | $100,000 | No Value Available | |
| Closed | $96,000 | No Value Available |
Similar Homes in Tucson, AZ
Source: MLS of Southern Arizona
MLS Number: 22509084
APN: 214-42-1300
- 4330 N Paseo de Los Rancheros
- 4055 N Placita Del Venado
- 4620 W Sweetwater Dr
- 4321 W Camino Pintoresco
- 5532 W Placita Acantilada
- 4720 N Paseo de Los Rancheros
- 4431 N Calle Llanura
- 3581 N Banner Mine Dr
- 4650 N Paseo de Los Cerritos
- 4295 W Banner Mine Place
- 3460 N Harcan Mine Place
- 3979 W Prosperity Mine Place
- 4840 N Avenida Corto Unit 6
- 4162 W Glance Mine Place
- 4146 N Gerhart Rd
- 4207 W Tellurite Dr
- 3458 N Rocky Spring Ct
- 3332 N Bear Spring Trail
- 3289 N Bear Spring Trail
- 4351 W Goret Rd
- 3501 N Crystal Hill Ave
- 3434 N Crystal Hill Ave
- 3894 W Oak Springs Terrace
- 3492 N Boyce Spring Ln
- 3472 N Avenida Albor
- 5505 N Shannon Rd Unit 183
- 5505 N Shannon Rd Unit 135
- 5505 N Shannon Rd Unit 130
- 5981 N Sebba Place
- 2468 W Tyler River Dr
- 2774 N Bell Hollow Place
- 2834 W Duskywing Dr
- 2042 W Hadley St
- 2962 N River Creek Place
- 2550 W Ironwood Hill Dr
- 2762 W Greenstreak Dr
- 2540 W Falbrook Way
- 2945 N Bronze Creek Way
- 3500 W Orange Grove Rd
- 2274 W Night Air Ln
