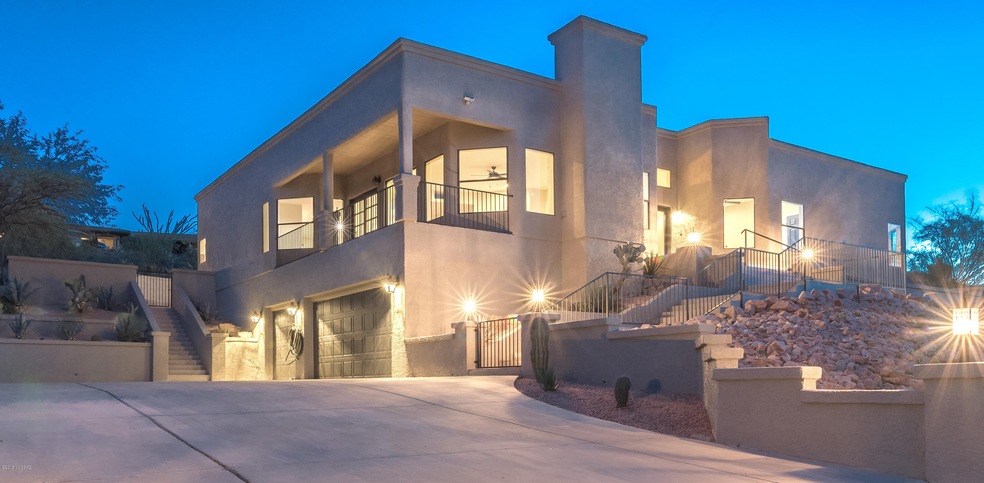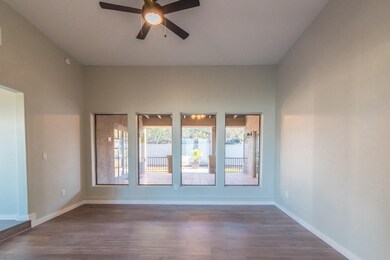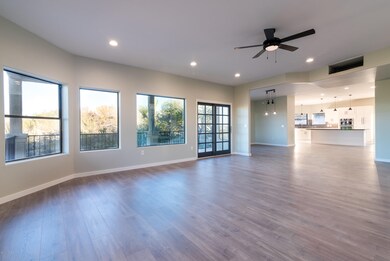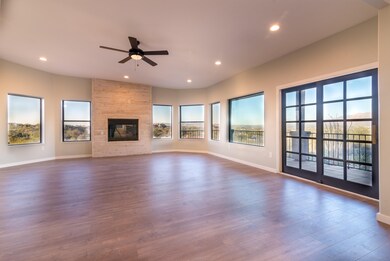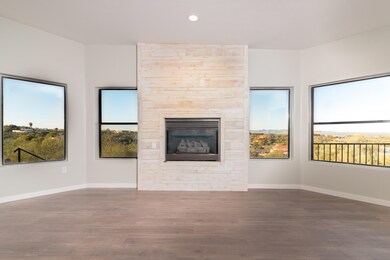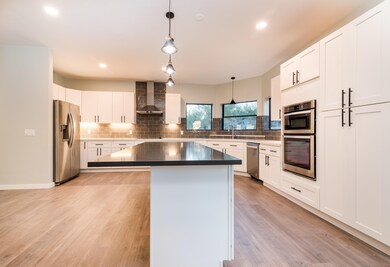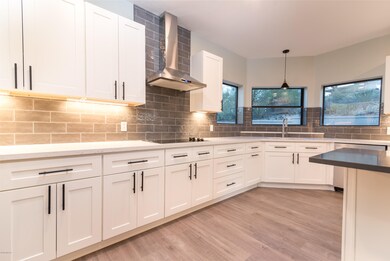
4911 W Placita de Los Vientos Tucson, AZ 85745
Tucson Mountains NeighborhoodHighlights
- Horse Property
- City View
- Great Room with Fireplace
- 3 Car Garage
- Solid Surface Bathroom Countertops
- Granite Countertops
About This Home
As of January 2019Tastefully appointed four-bedroom home in the Tucson Mountains, large lot. Stunning Great Room design, oversized windows, and an outdoor view deck expose the incredible views of Push Ridge & the Tucson city skyline. Brand new Kitchen cabinets, ample storage, and an oversized, Granite Island make this modern kitchen a dream to cook in! The Master suite, off the rear of the home, with access outdoors, is a Contemporary oasis- offering two large walk-in closets, a sophisticated & clean glass shower and a double sink vanity. A brand-new bathroom splits two Jack & Jill suites. The three-car garage, with freshly coated epoxy floor sits below the home. The outdoor spaces in the front and rear of the home truly make this a paradise in the Desert. Come by and see for yourself!
Last Agent to Sell the Property
Justin Bentley
Realty Executives Arizona Territory Listed on: 11/18/2018
Home Details
Home Type
- Single Family
Est. Annual Taxes
- $5,260
Year Built
- Built in 1995
Lot Details
- 1.03 Acre Lot
- Lot Dimensions are 165x274.11x132.18x250.40
- East or West Exposure
- Block Wall Fence
- Desert Landscape
- Hillside Location
- Landscaped with Trees
- Garden
- Back and Front Yard
- Property is zoned Pima County - CR1
Property Views
- City
- Mountain
Home Design
- Territorial Architecture
- Frame With Stucco
- Built-Up Roof
Interior Spaces
- 3,135 Sq Ft Home
- 1-Story Property
- Central Vacuum
- Ceiling Fan
- Gas Fireplace
- Great Room with Fireplace
- Living Room
- Formal Dining Room
- Home Office
- Storage
- Laminate Flooring
Kitchen
- Eat-In Kitchen
- Electric Range
- Dishwasher
- Stainless Steel Appliances
- Kitchen Island
- Granite Countertops
Bedrooms and Bathrooms
- 4 Bedrooms
- Jack-and-Jill Bathroom
- Solid Surface Bathroom Countertops
- Dual Vanity Sinks in Primary Bathroom
- Bathtub with Shower
- Shower Only
Laundry
- Laundry Room
- Sink Near Laundry
Parking
- 3 Car Garage
- Garage Door Opener
- Driveway
Outdoor Features
- Horse Property
- Balcony
- Courtyard
- Patio
Schools
- Robins Elementary School
- Mansfeld Middle School
- Tucson High School
Utilities
- Forced Air Heating and Cooling System
- Heating System Uses Natural Gas
- Natural Gas Water Heater
- Septic System
- High Speed Internet
- Cable TV Available
Community Details
- Rancho Del Cerro Subdivision
- The community has rules related to deed restrictions
Ownership History
Purchase Details
Home Financials for this Owner
Home Financials are based on the most recent Mortgage that was taken out on this home.Purchase Details
Purchase Details
Purchase Details
Home Financials for this Owner
Home Financials are based on the most recent Mortgage that was taken out on this home.Purchase Details
Purchase Details
Home Financials for this Owner
Home Financials are based on the most recent Mortgage that was taken out on this home.Purchase Details
Home Financials for this Owner
Home Financials are based on the most recent Mortgage that was taken out on this home.Purchase Details
Home Financials for this Owner
Home Financials are based on the most recent Mortgage that was taken out on this home.Purchase Details
Similar Homes in Tucson, AZ
Home Values in the Area
Average Home Value in this Area
Purchase History
| Date | Type | Sale Price | Title Company |
|---|---|---|---|
| Warranty Deed | $520,000 | Signature Title Agency Of Ar | |
| Special Warranty Deed | -- | Servicelink Llc | |
| Trustee Deed | $374,176 | Title365 | |
| Special Warranty Deed | $430,000 | None Available | |
| Trustee Deed | $414,459 | Tfnti | |
| Trustee Deed | $414,459 | Tfnti | |
| Interfamily Deed Transfer | -- | Tfati | |
| Interfamily Deed Transfer | -- | Tfati | |
| Warranty Deed | $480,000 | -- | |
| Interfamily Deed Transfer | -- | Stewart Title | |
| Interfamily Deed Transfer | -- | Stewart Title | |
| Cash Sale Deed | $279,000 | -- |
Mortgage History
| Date | Status | Loan Amount | Loan Type |
|---|---|---|---|
| Open | $484,350 | New Conventional | |
| Previous Owner | $344,000 | New Conventional | |
| Previous Owner | $500,000 | New Conventional | |
| Previous Owner | $384,000 | New Conventional | |
| Previous Owner | $91,000 | Unknown | |
| Previous Owner | $100,000 | No Value Available | |
| Closed | $96,000 | No Value Available |
Property History
| Date | Event | Price | Change | Sq Ft Price |
|---|---|---|---|---|
| 06/30/2025 06/30/25 | Price Changed | $799,000 | -0.7% | $255 / Sq Ft |
| 06/26/2025 06/26/25 | Price Changed | $805,000 | -0.9% | $257 / Sq Ft |
| 05/28/2025 05/28/25 | Price Changed | $812,000 | -0.7% | $259 / Sq Ft |
| 05/12/2025 05/12/25 | Price Changed | $818,000 | -0.8% | $261 / Sq Ft |
| 05/04/2025 05/04/25 | For Sale | $825,000 | 0.0% | $263 / Sq Ft |
| 04/25/2025 04/25/25 | Pending | -- | -- | -- |
| 04/16/2025 04/16/25 | Price Changed | $825,000 | -1.8% | $263 / Sq Ft |
| 03/31/2025 03/31/25 | For Sale | $840,000 | +61.5% | $268 / Sq Ft |
| 01/11/2019 01/11/19 | Sold | $520,000 | 0.0% | $166 / Sq Ft |
| 12/12/2018 12/12/18 | Pending | -- | -- | -- |
| 11/18/2018 11/18/18 | For Sale | $520,000 | -- | $166 / Sq Ft |
Tax History Compared to Growth
Tax History
| Year | Tax Paid | Tax Assessment Tax Assessment Total Assessment is a certain percentage of the fair market value that is determined by local assessors to be the total taxable value of land and additions on the property. | Land | Improvement |
|---|---|---|---|---|
| 2024 | $6,473 | $45,649 | -- | -- |
| 2023 | $5,887 | $43,475 | $0 | $0 |
| 2022 | $5,887 | $41,405 | $0 | $0 |
| 2021 | $5,967 | $38,426 | $0 | $0 |
| 2020 | $5,719 | $38,426 | $0 | $0 |
| 2019 | $5,602 | $36,597 | $0 | $0 |
| 2018 | $5,514 | $34,215 | $0 | $0 |
| 2017 | $5,260 | $34,215 | $0 | $0 |
| 2016 | $5,066 | $32,643 | $0 | $0 |
| 2015 | $4,819 | $31,089 | $0 | $0 |
Agents Affiliated with this Home
-
Gunner McGee
G
Seller's Agent in 2025
Gunner McGee
Proven Home Realty
(520) 540-4464
-
J
Seller's Agent in 2019
Justin Bentley
Realty Executives Arizona Territory
Map
Source: MLS of Southern Arizona
MLS Number: 21830768
APN: 214-42-1300
- 4330 N Paseo de Los Rancheros
- 4831 W Placita Del Sueno
- 4620 W Sweetwater Dr
- 4614 N Camino de La Codorniz
- 4321 W Camino Pintoresco
- 5532 W Placita Acantilada
- 4720 N Paseo de Los Rancheros
- 4431 N Calle Llanura
- 4725 N Placita de Concha
- 4760 N Paseo Del Sueno
- 4650 N Paseo de Los Cerritos
- 4295 W Banner Mine Place
- 4039 W Rawley Mine Ct
- 5750 W Placita Del Risco
- 4930 N Placita Aguilera
- 3979 W Prosperity Mine Place
- 4920 W Harris Hawk Place
- 4840 N Avenida Corto Unit 6
- 5520 W Placita Llanura
- 4100 W Rocky Spring Dr
