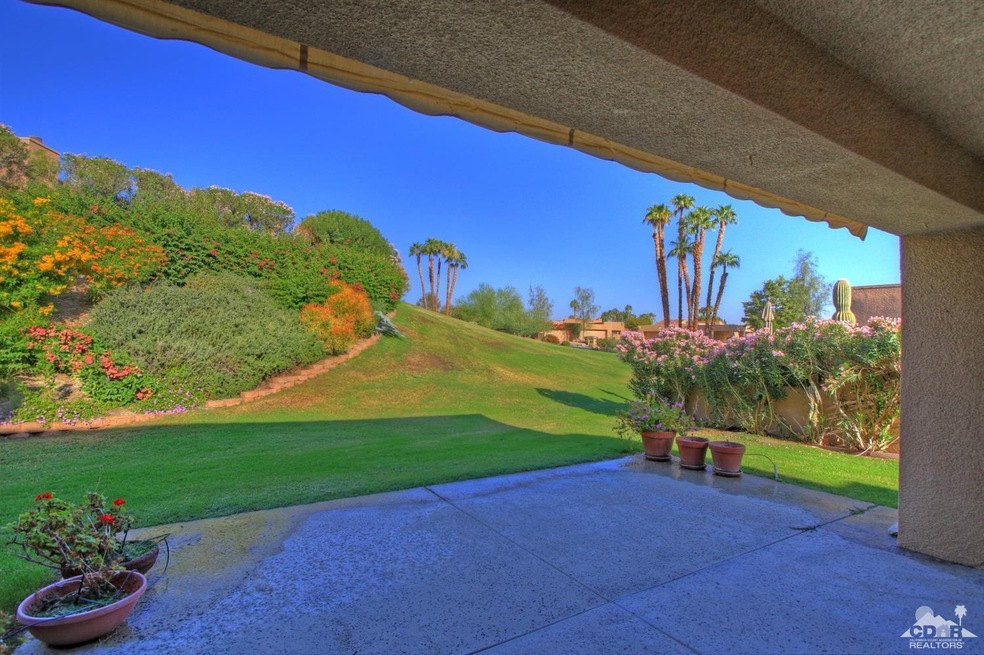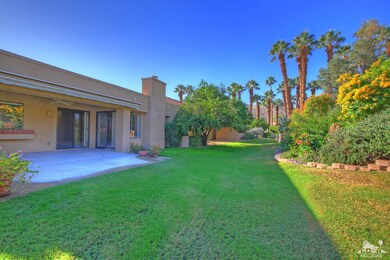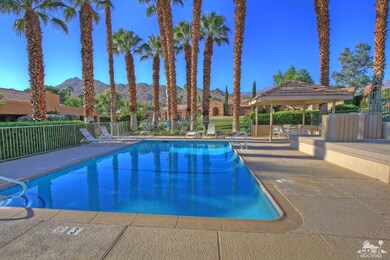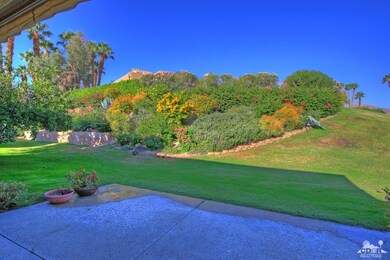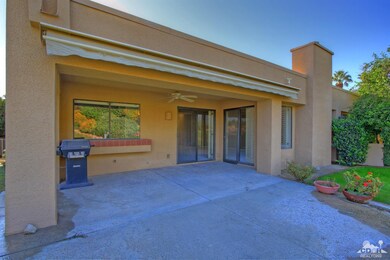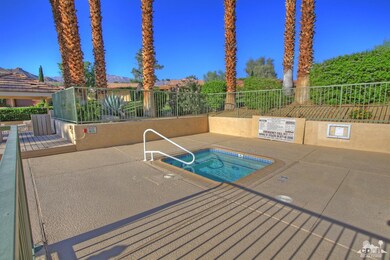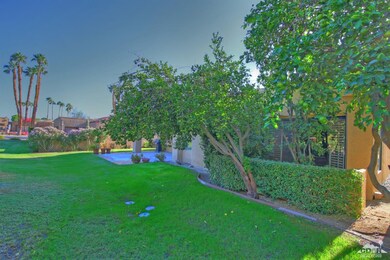
49115 Quercus Ln Palm Desert, CA 92260
Ironwood Country Club NeighborhoodHighlights
- Golf Course Community
- Senior Community
- Peek-A-Boo Views
- Heated In Ground Pool
- Gated Community
- 2 Car Detached Garage
About This Home
As of September 2020Super value for the largest Freestanding Skyview Plan. This detached 3 bdrm 3 bath has double garage and fireplace. Bedrooms have private walled patios. Located in private area with lush greenbelt and just steps to pool/spa. This is perfect for a Buyer that wants to do some finishing touches and updating. Offered As Is subject to Buyer inspections.
Last Agent to Sell the Property
Marilyn Ford
Ford Properties @ Ironwood License #00595227 Listed on: 10/13/2017
Last Buyer's Agent
Pehgee Morris
Bennion Deville Homes License #00870789
Home Details
Home Type
- Single Family
Est. Annual Taxes
- $7,599
Year Built
- Built in 1979
Lot Details
- 5,663 Sq Ft Lot
- Home has East and West Exposure
- Landscaped
- Sprinkler System
HOA Fees
- $715 Monthly HOA Fees
Property Views
- Peek-A-Boo
- Park or Greenbelt
Home Design
- Slab Foundation
- Tile Roof
- Stucco Exterior
Interior Spaces
- 2,037 Sq Ft Home
- 1-Story Property
- Gas Log Fireplace
- Sliding Doors
- Living Room with Fireplace
- Combination Dining and Living Room
- Dishwasher
- Laundry in Garage
Flooring
- Carpet
- Concrete
- Ceramic Tile
Bedrooms and Bathrooms
- 3 Bedrooms
Parking
- 2 Car Detached Garage
- Driveway
Pool
- Heated In Ground Pool
- In Ground Spa
- Fence Around Pool
Utilities
- Forced Air Heating System
- Heating System Uses Natural Gas
- Gas Water Heater
- Cable TV Available
Additional Features
- Concrete Porch or Patio
- Ground Level
Listing and Financial Details
- Assessor Parcel Number 655310002
Community Details
Overview
- Senior Community
- Association fees include building & grounds, trash, security, insurance, cable TV
- Ironwood Country Club Subdivision
- On-Site Maintenance
- Greenbelt
Recreation
- Golf Course Community
- Community Pool
- Community Spa
Security
- Gated Community
Ownership History
Purchase Details
Purchase Details
Home Financials for this Owner
Home Financials are based on the most recent Mortgage that was taken out on this home.Purchase Details
Home Financials for this Owner
Home Financials are based on the most recent Mortgage that was taken out on this home.Purchase Details
Home Financials for this Owner
Home Financials are based on the most recent Mortgage that was taken out on this home.Purchase Details
Purchase Details
Similar Homes in Palm Desert, CA
Home Values in the Area
Average Home Value in this Area
Purchase History
| Date | Type | Sale Price | Title Company |
|---|---|---|---|
| Quit Claim Deed | -- | None Listed On Document | |
| Grant Deed | $550,000 | Lawyers Title Company | |
| Grant Deed | $380,000 | Orange Coast Title Company | |
| Grant Deed | $270,000 | Orange Coast Title Company | |
| Interfamily Deed Transfer | -- | -- | |
| Grant Deed | $315,000 | Orange Coast Title Co |
Mortgage History
| Date | Status | Loan Amount | Loan Type |
|---|---|---|---|
| Previous Owner | $385,000 | New Conventional | |
| Previous Owner | $250,000 | Seller Take Back |
Property History
| Date | Event | Price | Change | Sq Ft Price |
|---|---|---|---|---|
| 09/30/2020 09/30/20 | Sold | $550,000 | -4.7% | $270 / Sq Ft |
| 09/10/2020 09/10/20 | Pending | -- | -- | -- |
| 06/26/2020 06/26/20 | For Sale | $577,000 | +51.8% | $283 / Sq Ft |
| 12/12/2017 12/12/17 | Sold | $380,000 | -2.3% | $187 / Sq Ft |
| 11/20/2017 11/20/17 | Pending | -- | -- | -- |
| 10/13/2017 10/13/17 | For Sale | $389,000 | -- | $191 / Sq Ft |
Tax History Compared to Growth
Tax History
| Year | Tax Paid | Tax Assessment Tax Assessment Total Assessment is a certain percentage of the fair market value that is determined by local assessors to be the total taxable value of land and additions on the property. | Land | Improvement |
|---|---|---|---|---|
| 2025 | $7,599 | $1,163,612 | $27,060 | $1,136,552 |
| 2023 | $7,599 | $572,220 | $26,010 | $546,210 |
| 2022 | $7,266 | $561,000 | $25,500 | $535,500 |
| 2021 | $7,108 | $550,000 | $25,000 | $525,000 |
| 2020 | $5,170 | $395,352 | $104,040 | $291,312 |
| 2019 | $5,077 | $387,600 | $102,000 | $285,600 |
| 2018 | $4,985 | $380,000 | $100,000 | $280,000 |
| 2017 | $5,403 | $415,000 | $105,000 | $310,000 |
| 2016 | $5,062 | $396,000 | $101,000 | $295,000 |
| 2015 | $5,090 | $391,000 | $99,000 | $292,000 |
| 2014 | $5,065 | $388,000 | $99,000 | $289,000 |
Agents Affiliated with this Home
-

Seller's Agent in 2020
Marilyn Ford
Bennion Deville Homes
(760) 567-8980
73 in this area
93 Total Sales
-

Buyer's Agent in 2020
Steve Yeoman
Coldwell Banker Realty
(760) 899-2537
2 in this area
112 Total Sales
-
P
Buyer's Agent in 2017
Pehgee Morris
Bennion Deville Homes
Map
Source: California Desert Association of REALTORS®
MLS Number: 217027828
APN: 655-310-002
- 73231 Mariposa Dr
- 49148 Quercus Ln
- 73416 Irontree Dr
- 73433 Foxtail Ln
- 49120 Sunrose Ln
- 73457 Irontree Dr
- 73447 Foxtail Ln
- 73465 Irontree Dr
- 48940 Phlox Place
- 73438 Foxtail Ln
- 73411 Dalea Ln
- 73475 Foxtail Ln
- 73481 Poinciana Place
- 73493 Foxtail Ln
- 73207 Ribbonwood Ct
- 73450 Dalea Ln
- 73367 Oriole Ct
- 73259 Boxthorn Ln
- 73685 Jasmine Place
- 73109 Crosby Ln
