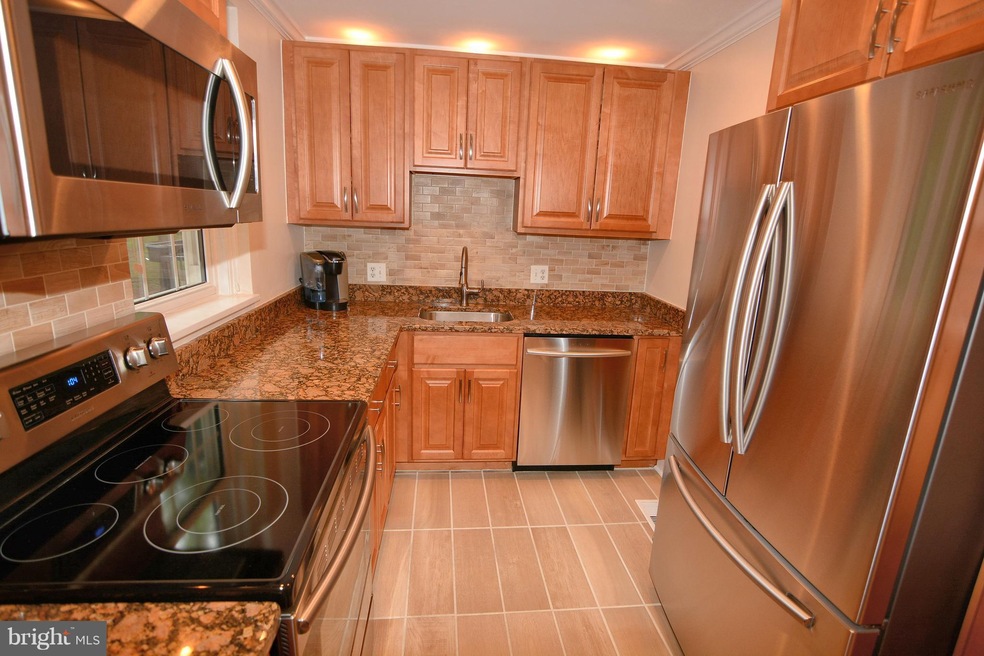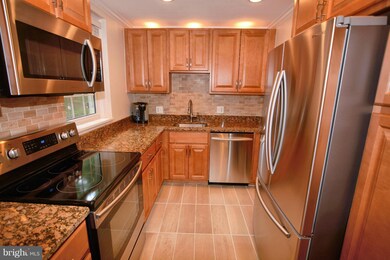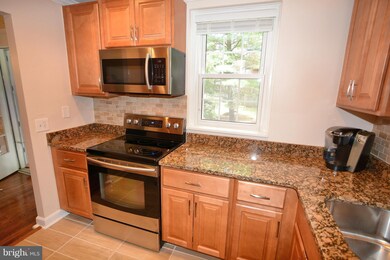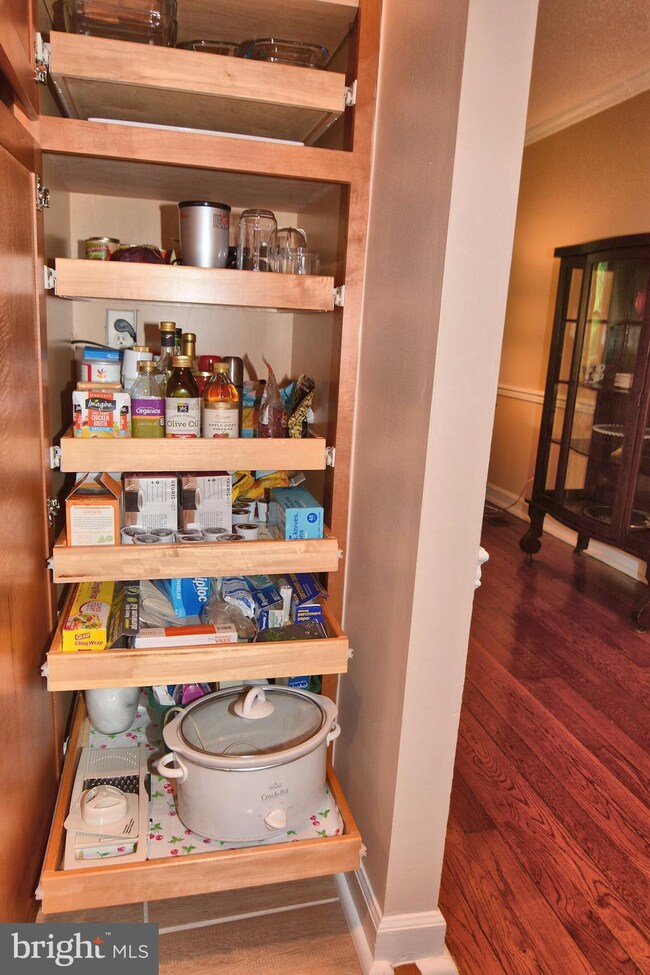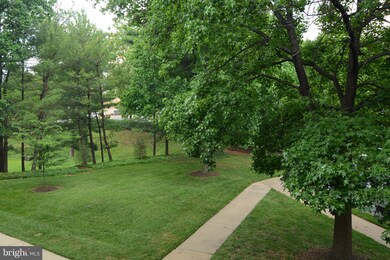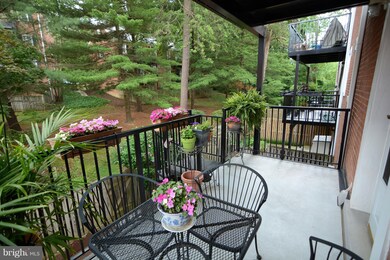
4912 28th St S Unit A1 Arlington, VA 22206
Alexandria West NeighborhoodHighlights
- In Ground Pool
- View of Trees or Woods
- Colonial Architecture
- Gourmet Kitchen
- Open Floorplan
- Backs to Trees or Woods
About This Home
As of August 2017"IS YOUR GOAL TO LIVE IN TOTAL LUXURY" Stunning Views from TURN- KEY End Unit Property With Massive Patio! Not A Thing To Do Before You Move In. Gourmet Kitchen w/ Stainless Steel Appliances, Granite Counters & Porcelain Floor. 2 Gorgeous Full Baths Are Completely Re-Done. Gleaming Hardwoods. High-Efficiency Windows & HVAC. Painted In Modern Colors. Patio Space Perfect For The Outdoor Enthusiast!
Townhouse Details
Home Type
- Townhome
Est. Annual Taxes
- $4,012
Year Built
- Built in 1948
Lot Details
- Backs To Open Common Area
- 1 Common Wall
- Cul-De-Sac
- Backs to Trees or Woods
- Historic Home
- Property is in very good condition
HOA Fees
- $364 Monthly HOA Fees
Parking
- Rented or Permit Required
Property Views
- Woods
- Garden
Home Design
- Colonial Architecture
- Brick Exterior Construction
- Slate Roof
Interior Spaces
- Property has 2 Levels
- Open Floorplan
- Recessed Lighting
- Insulated Windows
- Window Treatments
- Insulated Doors
- Entrance Foyer
- Living Room
- Dining Room
- Game Room
- Utility Room
- Wood Flooring
- Monitored
Kitchen
- Gourmet Kitchen
- Stove
- Microwave
- Dishwasher
- Upgraded Countertops
- Disposal
Bedrooms and Bathrooms
- 2 Bedrooms | 1 Main Level Bedroom
- En-Suite Primary Bedroom
- 2 Full Bathrooms
Laundry
- Dryer
- Washer
Finished Basement
- Walk-Out Basement
- Front and Rear Basement Entry
Outdoor Features
- In Ground Pool
- Patio
- Porch
Schools
- John Adams Elementary School
- Francis C. Hammond Middle School
- Alexandria City High School
Utilities
- Forced Air Heating and Cooling System
- Electric Water Heater
- High Speed Internet
- Cable TV Available
Listing and Financial Details
- Assessor Parcel Number 50227300
Community Details
Overview
- Association fees include custodial services maintenance, exterior building maintenance, lawn care front, lawn care rear, lawn care side, lawn maintenance, management, insurance, parking fee, pool(s), recreation facility, reserve funds, road maintenance, sewer, snow removal, trash, water
- Fairlington Village Subdivision, Barcroft Floorplan
- Fairlington Vill Community
Amenities
- Common Area
- Meeting Room
- Party Room
- Recreation Room
Recreation
- Tennis Courts
- Soccer Field
- Community Playground
- Community Pool
Pet Policy
- Pets Allowed
Security
- Security Service
Ownership History
Purchase Details
Home Financials for this Owner
Home Financials are based on the most recent Mortgage that was taken out on this home.Purchase Details
Home Financials for this Owner
Home Financials are based on the most recent Mortgage that was taken out on this home.Map
Similar Homes in the area
Home Values in the Area
Average Home Value in this Area
Purchase History
| Date | Type | Sale Price | Title Company |
|---|---|---|---|
| Warranty Deed | $412,000 | Attorney | |
| Deed | $134,900 | -- |
Mortgage History
| Date | Status | Loan Amount | Loan Type |
|---|---|---|---|
| Open | $420,853 | VA | |
| Previous Owner | $304,000 | Adjustable Rate Mortgage/ARM | |
| Previous Owner | $12,000 | Credit Line Revolving | |
| Previous Owner | $62,000 | Unknown | |
| Previous Owner | $305,800 | Adjustable Rate Mortgage/ARM | |
| Previous Owner | $131,850 | Purchase Money Mortgage |
Property History
| Date | Event | Price | Change | Sq Ft Price |
|---|---|---|---|---|
| 06/10/2023 06/10/23 | Rented | $2,950 | +1.7% | -- |
| 04/17/2023 04/17/23 | Under Contract | -- | -- | -- |
| 04/11/2023 04/11/23 | For Rent | $2,900 | +7.4% | -- |
| 06/10/2021 06/10/21 | Rented | $2,700 | +3.8% | -- |
| 05/17/2021 05/17/21 | For Rent | $2,600 | 0.0% | -- |
| 05/29/2020 05/29/20 | Rented | $2,600 | -3.7% | -- |
| 05/07/2020 05/07/20 | Under Contract | -- | -- | -- |
| 04/15/2020 04/15/20 | For Rent | $2,700 | 0.0% | -- |
| 08/28/2017 08/28/17 | Sold | $412,000 | -1.9% | $290 / Sq Ft |
| 07/14/2017 07/14/17 | Pending | -- | -- | -- |
| 06/22/2017 06/22/17 | For Sale | $419,900 | -- | $295 / Sq Ft |
Tax History
| Year | Tax Paid | Tax Assessment Tax Assessment Total Assessment is a certain percentage of the fair market value that is determined by local assessors to be the total taxable value of land and additions on the property. | Land | Improvement |
|---|---|---|---|---|
| 2024 | $5,772 | $500,751 | $140,780 | $359,971 |
| 2023 | $5,480 | $493,693 | $140,780 | $352,913 |
| 2022 | $5,373 | $484,013 | $138,020 | $345,993 |
| 2021 | $5,166 | $465,398 | $132,712 | $332,686 |
| 2020 | $4,521 | $411,856 | $117,444 | $294,412 |
| 2019 | $4,309 | $381,348 | $108,744 | $272,604 |
| 2018 | $4,143 | $366,605 | $104,562 | $262,043 |
| 2017 | $4,012 | $355,066 | $101,271 | $253,795 |
| 2016 | $3,810 | $355,066 | $101,271 | $253,795 |
| 2015 | $3,703 | $355,066 | $101,271 | $253,795 |
| 2014 | $3,703 | $355,066 | $101,271 | $253,795 |
Source: Bright MLS
MLS Number: 1000541805
APN: 003.04-0B-3434
- 4520 King St Unit 609
- 4911 29th Rd S
- 2862 S Buchanan St Unit B2
- 4854 28th St S Unit A
- 3210 S 28th St Unit 202
- 3210 S 28th St Unit 401
- 3101 N Hampton Dr Unit 504
- 3101 N Hampton Dr Unit 912
- 3101 N Hampton Dr Unit 814
- 3330 S 28th St Unit 203
- 3330 S 28th St Unit 402
- 4904 29th Rd S Unit A2
- 4906 29th Rd S Unit B1
- 2605 S Walter Reed Dr Unit A
- 2949 S Columbus St Unit A1
- 4829 27th Rd S
- 2743 S Buchanan St
- 2922 S Buchanan St Unit C1
- 4551 Strutfield Ln Unit 4132
- 2432 S Culpeper St
