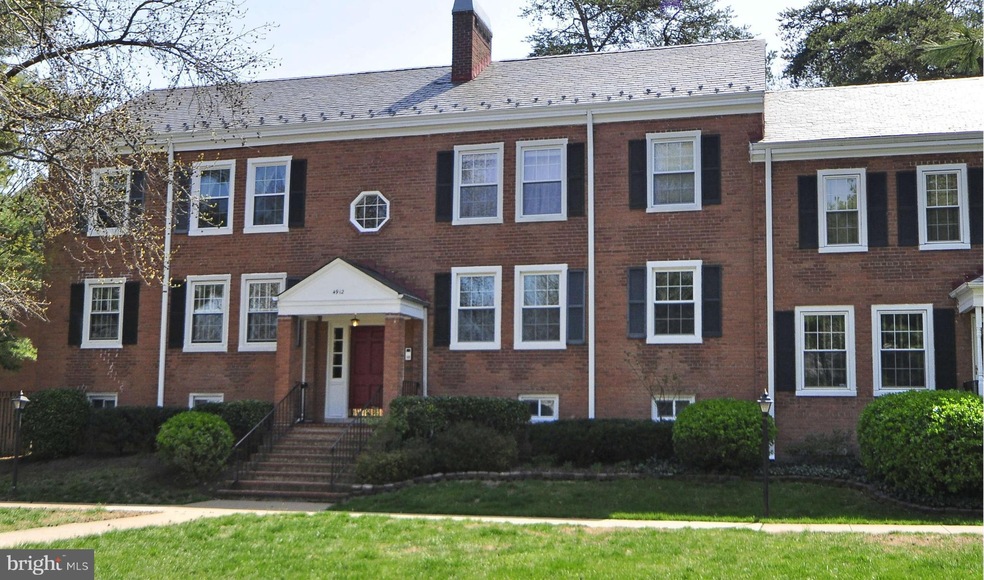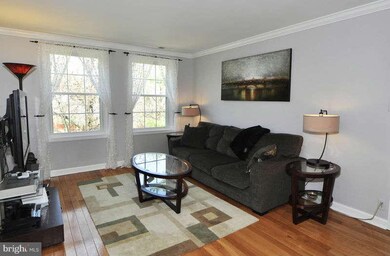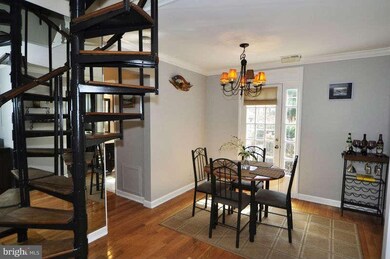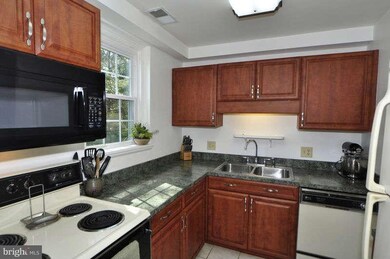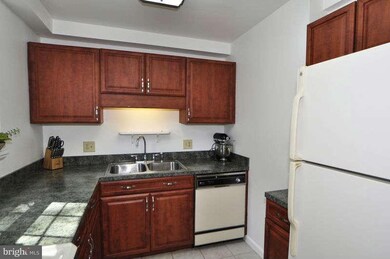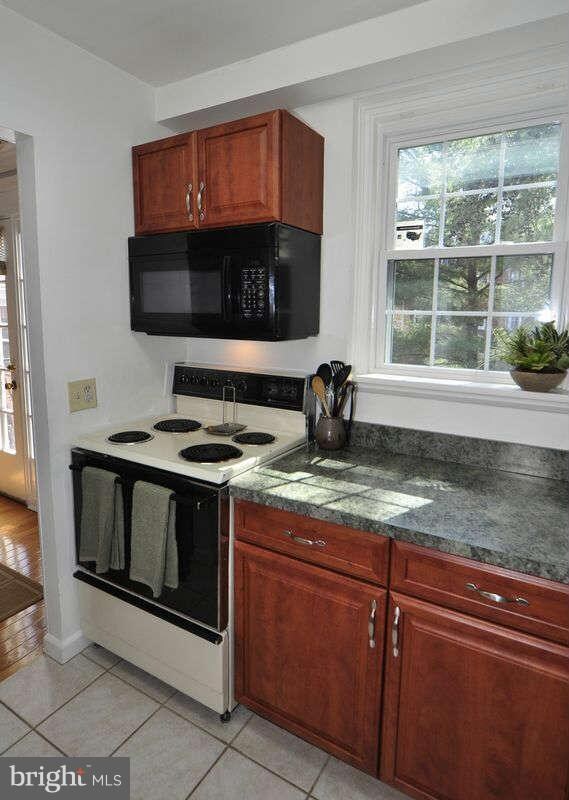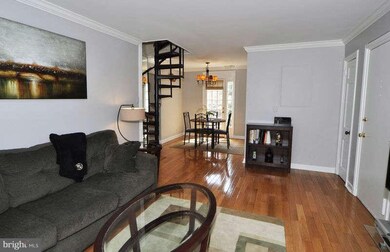
4912 28th St S Unit B1 Arlington, VA 22206
Alexandria West Neighborhood
1
Bed
1.5
Baths
1,008
Sq Ft
$212/mo
HOA Fee
Highlights
- Transportation Service
- Gourmet Kitchen
- Colonial Architecture
- Private Pool
- Open Floorplan
- Wood Flooring
About This Home
As of May 2024Awesome 2LVL 1BR+Loft/1.5BA Braddock V Model w/ Many Upgrades! Updated Kit w/ cherry cabs, ceramic tile, raised celing! MBA gutted & renov '11! Gorgeous Hrdwds! Lifetime warranty windows '12, Titan Tankless HWH '09, fresh paint & crown moulding '13! Front load Duet W/D. Priv balcony w/ canopy overlooking trees & common area! Low condo fee ($212) incl Pools, Tennis! Steps to Bus to Pentagon/Metro!
Property Details
Home Type
- Condominium
Est. Annual Taxes
- $2,735
Year Built
- Built in 1948
HOA Fees
- $212 Monthly HOA Fees
Home Design
- Colonial Architecture
- Brick Exterior Construction
Interior Spaces
- 1,008 Sq Ft Home
- Property has 2 Levels
- Open Floorplan
- Ceiling Fan
- Recessed Lighting
- Window Treatments
- French Doors
- Sitting Room
- Living Room
- Dining Room
- Loft
- Wood Flooring
- Stacked Washer and Dryer
Kitchen
- Gourmet Kitchen
- Electric Oven or Range
- Stove
- Microwave
- Dishwasher
- Disposal
Bedrooms and Bathrooms
- 1 Main Level Bedroom
- En-Suite Primary Bedroom
- 1.5 Bathrooms
Parking
- Off-Street Parking
- Rented or Permit Required
- Unassigned Parking
Utilities
- Forced Air Heating and Cooling System
- Vented Exhaust Fan
- Electric Water Heater
Additional Features
- Energy-Efficient Appliances
- Private Pool
- Property is in very good condition
Listing and Financial Details
- Assessor Parcel Number 50227310
Community Details
Overview
- Association fees include custodial services maintenance, exterior building maintenance, lawn maintenance, management, insurance, pool(s), recreation facility, reserve funds, road maintenance, sewer, snow removal, trash, water
- Low-Rise Condominium
- Fairlington Village Subdivision, Braddock V 2Lvl W/ Loft Floorplan
- Fairlington Vill Community
- The community has rules related to commercial vehicles not allowed, covenants, parking rules
Amenities
- Transportation Service
- Common Area
- Community Center
- Party Room
Recreation
- Tennis Courts
- Community Playground
- Community Pool
- Jogging Path
Pet Policy
- Pets Allowed
Ownership History
Date
Name
Owned For
Owner Type
Purchase Details
Listed on
Apr 25, 2024
Closed on
May 24, 2024
Sold by
Mellstrom Nicole E
Bought by
Tran My
Seller's Agent
Renee Mumford
Key Home Sales and Management
Buyer's Agent
John Foley
KW Metro Center
List Price
$375,000
Sold Price
$385,000
Premium/Discount to List
$10,000
2.67%
Total Days on Market
11
Views
90
Current Estimated Value
Home Financials for this Owner
Home Financials are based on the most recent Mortgage that was taken out on this home.
Estimated Appreciation
-$2,406
Avg. Annual Appreciation
-0.62%
Original Mortgage
$365,750
Outstanding Balance
$362,600
Interest Rate
6.88%
Mortgage Type
New Conventional
Estimated Equity
$19,994
Purchase Details
Listed on
Apr 11, 2013
Closed on
May 28, 2013
Sold by
Doerr Charyl
Bought by
Mellstrom Nicole E
Seller's Agent
Brad Kintz
Long & Foster Real Estate, Inc.
Buyer's Agent
Jeni Blessman
Keller Williams Realty
List Price
$304,900
Sold Price
$299,900
Premium/Discount to List
-$5,000
-1.64%
Home Financials for this Owner
Home Financials are based on the most recent Mortgage that was taken out on this home.
Avg. Annual Appreciation
2.30%
Original Mortgage
$264,448
Interest Rate
3.45%
Mortgage Type
FHA
Purchase Details
Closed on
Apr 26, 2007
Sold by
Peduzzi Lauren
Bought by
Doerr Kenneth
Home Financials for this Owner
Home Financials are based on the most recent Mortgage that was taken out on this home.
Original Mortgage
$314,548
Interest Rate
5.75%
Mortgage Type
New Conventional
Map
Create a Home Valuation Report for This Property
The Home Valuation Report is an in-depth analysis detailing your home's value as well as a comparison with similar homes in the area
Similar Homes in the area
Home Values in the Area
Average Home Value in this Area
Purchase History
| Date | Type | Sale Price | Title Company |
|---|---|---|---|
| Deed | $385,000 | Old Republic National Title | |
| Warranty Deed | $299,900 | -- | |
| Warranty Deed | $309,900 | -- |
Source: Public Records
Mortgage History
| Date | Status | Loan Amount | Loan Type |
|---|---|---|---|
| Open | $365,750 | New Conventional | |
| Previous Owner | $264,448 | FHA | |
| Previous Owner | $314,548 | New Conventional | |
| Previous Owner | $205,000 | Adjustable Rate Mortgage/ARM |
Source: Public Records
Property History
| Date | Event | Price | Change | Sq Ft Price |
|---|---|---|---|---|
| 05/24/2024 05/24/24 | Sold | $385,000 | +2.7% | $382 / Sq Ft |
| 04/25/2024 04/25/24 | For Sale | $375,000 | 0.0% | $372 / Sq Ft |
| 07/21/2017 07/21/17 | Rented | $1,700 | 0.0% | -- |
| 07/21/2017 07/21/17 | Under Contract | -- | -- | -- |
| 06/12/2017 06/12/17 | For Rent | $1,700 | +1.5% | -- |
| 04/29/2016 04/29/16 | Rented | $1,675 | -4.3% | -- |
| 04/29/2016 04/29/16 | Under Contract | -- | -- | -- |
| 04/04/2016 04/04/16 | For Rent | $1,750 | 0.0% | -- |
| 05/31/2013 05/31/13 | Sold | $299,900 | -1.6% | $298 / Sq Ft |
| 04/22/2013 04/22/13 | Pending | -- | -- | -- |
| 04/11/2013 04/11/13 | For Sale | $304,900 | -- | $302 / Sq Ft |
Source: Bright MLS
Tax History
| Year | Tax Paid | Tax Assessment Tax Assessment Total Assessment is a certain percentage of the fair market value that is determined by local assessors to be the total taxable value of land and additions on the property. | Land | Improvement |
|---|---|---|---|---|
| 2024 | $3,977 | $342,560 | $107,935 | $234,625 |
| 2023 | $3,751 | $337,959 | $107,935 | $230,024 |
| 2022 | $3,678 | $331,333 | $105,819 | $225,514 |
| 2021 | $4,086 | $368,147 | $117,576 | $250,571 |
| 2020 | $3,584 | $325,795 | $104,050 | $221,745 |
| 2019 | $3,409 | $301,662 | $96,343 | $205,319 |
| 2018 | $3,277 | $290,002 | $92,637 | $197,365 |
| 2017 | $3,174 | $280,874 | $89,721 | $191,153 |
| 2016 | $3,014 | $280,874 | $89,721 | $191,153 |
| 2015 | $2,930 | $280,874 | $89,721 | $191,153 |
| 2014 | $2,930 | $280,874 | $89,721 | $191,153 |
Source: Public Records
Source: Bright MLS
MLS Number: 1003431010
APN: 003.04-0B-3435
Nearby Homes
- 4520 King St Unit 609
- 4911 29th Rd S
- 2862 S Buchanan St Unit B2
- 4854 28th St S Unit A
- 3210 S 28th St Unit 202
- 3210 S 28th St Unit 401
- 3101 N Hampton Dr Unit 504
- 3101 N Hampton Dr Unit 912
- 3101 N Hampton Dr Unit 814
- 3330 S 28th St Unit 203
- 3330 S 28th St Unit 402
- 4904 29th Rd S Unit A2
- 4906 29th Rd S Unit B1
- 2605 S Walter Reed Dr Unit A
- 2949 S Columbus St Unit A1
- 4829 27th Rd S
- 2743 S Buchanan St
- 2922 S Buchanan St Unit C1
- 4551 Strutfield Ln Unit 4132
- 2432 S Culpeper St
