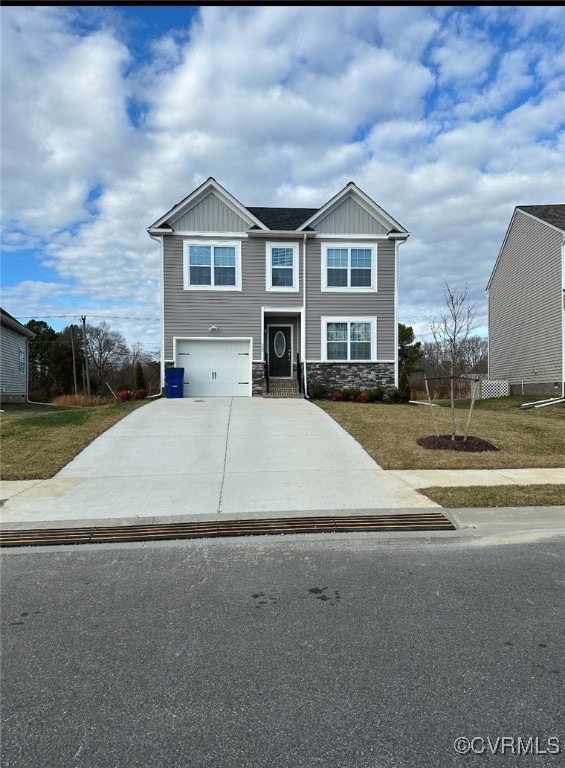
4912 Bailey Woods Ln Midlothian, VA 23112
Highlights
- Under Construction
- Main Floor Bedroom
- Front Porch
- Craftsman Architecture
- Granite Countertops
- Eat-In Kitchen
About This Home
As of May 2025**MUST SEE NEW CONSTRUCTION** Come see the beautiful Craftsman-style Busch floor plan in Cosby Estates! Centrally located in the heart of Midlothian, this home offers easy access to shopping, dining, and 288. Upon arrival, you are met with the stunning exterior with board and batten and stone accents on the front. Step inside to the open concept living space and kitchen with ample room for entertaining. The first floor hosts a spacious spare bedroom / flex space with massive storage closet. The 2nd floor primary suite stuns with the natural light, huge walk-in closet, and private bath. Finishing up the 2nd floor are 2 spacious, carpeted bedrooms and the laundry room set up for side by side units.
Last Agent to Sell the Property
Southern Virginia Realty Inc License #0225254303 Listed on: 02/10/2025
Home Details
Home Type
- Single Family
Est. Annual Taxes
- $693
Year Built
- Built in 2025 | Under Construction
Lot Details
- 6,817 Sq Ft Lot
- Level Lot
- Sprinkler System
- Zoning described as R12
HOA Fees
- $12 Monthly HOA Fees
Home Design
- Craftsman Architecture
- Brick Exterior Construction
- Frame Construction
- Shingle Roof
- Vinyl Siding
- Stone
Interior Spaces
- 1,848 Sq Ft Home
- 2-Story Property
- Wired For Data
- French Doors
- Insulated Doors
- Dining Area
- Attic Fan
- Washer and Dryer Hookup
Kitchen
- Eat-In Kitchen
- Oven
- Electric Cooktop
- Microwave
- Dishwasher
- Kitchen Island
- Granite Countertops
- Disposal
Flooring
- Partially Carpeted
- Laminate
- Vinyl
Bedrooms and Bathrooms
- 4 Bedrooms
- Main Floor Bedroom
- En-Suite Primary Bedroom
- Walk-In Closet
- 3 Full Bathrooms
- Double Vanity
Parking
- Driveway
- Paved Parking
Accessible Home Design
- Accessible Full Bathroom
- Accessible Bedroom
Outdoor Features
- Patio
- Front Porch
- Stoop
Schools
- Crenshaw Elementary School
- Bailey Bridge Middle School
- Manchester High School
Utilities
- Zoned Heating and Cooling System
- Heat Pump System
- Water Heater
- Community Sewer or Septic
- High Speed Internet
- Cable TV Available
Listing and Financial Details
- Tax Lot 28
- Assessor Parcel Number 741-67-92-16-200-000
Community Details
Overview
- Cosby Estates Subdivision
Amenities
- Common Area
Recreation
- Trails
Ownership History
Purchase Details
Home Financials for this Owner
Home Financials are based on the most recent Mortgage that was taken out on this home.Purchase Details
Similar Homes in Midlothian, VA
Home Values in the Area
Average Home Value in this Area
Purchase History
| Date | Type | Sale Price | Title Company |
|---|---|---|---|
| Deed | $410,000 | Appomattox Title | |
| Deed | $410,000 | Appomattox Title | |
| Deed | $88,000 | None Listed On Document | |
| Deed | $88,000 | None Listed On Document |
Mortgage History
| Date | Status | Loan Amount | Loan Type |
|---|---|---|---|
| Open | $402,573 | New Conventional | |
| Closed | $402,573 | New Conventional |
Property History
| Date | Event | Price | Change | Sq Ft Price |
|---|---|---|---|---|
| 05/15/2025 05/15/25 | Sold | $410,000 | 0.0% | $222 / Sq Ft |
| 02/11/2025 02/11/25 | Pending | -- | -- | -- |
| 02/10/2025 02/10/25 | For Sale | $410,000 | -- | $222 / Sq Ft |
Tax History Compared to Growth
Tax History
| Year | Tax Paid | Tax Assessment Tax Assessment Total Assessment is a certain percentage of the fair market value that is determined by local assessors to be the total taxable value of land and additions on the property. | Land | Improvement |
|---|---|---|---|---|
| 2025 | $685 | $77,000 | $77,000 | $0 |
| 2024 | $685 | $77,000 | $77,000 | $0 |
| 2023 | $683 | $75,000 | $75,000 | $0 |
| 2022 | $552 | $60,000 | $60,000 | $0 |
| 2021 | $570 | $60,000 | $60,000 | $0 |
Agents Affiliated with this Home
-
Sally Holt
S
Seller's Agent in 2025
Sally Holt
Southern Virginia Realty Inc
(804) 929-0341
8 in this area
18 Total Sales
-
Graciela Orellana Alegria

Buyer's Agent in 2025
Graciela Orellana Alegria
Samson Properties
(804) 484-9765
6 in this area
55 Total Sales
-
Elmer Diaz

Buyer Co-Listing Agent in 2025
Elmer Diaz
Samson Properties
(804) 640-6052
47 in this area
734 Total Sales
Map
Source: Central Virginia Regional MLS
MLS Number: 2503349
APN: 741-67-92-16-200-000
- 4913 Bailey Woods Ln
- 4917 Bailey Woods Ln
- 11556 New Forest Trail
- 11720 Clear Ridge Dr
- 11400 Bailey Mountain Trail
- 12232 Ground Pine Ct
- 12313 Wescott Way
- 4122 Ebbies Crossing
- 4118 Ebbies Crossing
- 4116 Ebbies Crossing
- 4114 Ebbies Crossing
- 4112 Ebbies Crossing
- 4106 Ebbies Crossing
- 4104 Ebbies Crossing
- 12413 Wescott Ave
- 11301 Parrish Creek Ln
- 12433 Wescott Dr
- 4008 Next Level Trace
- 4006 Next Level Trace
- 4004 Next Level Trace
