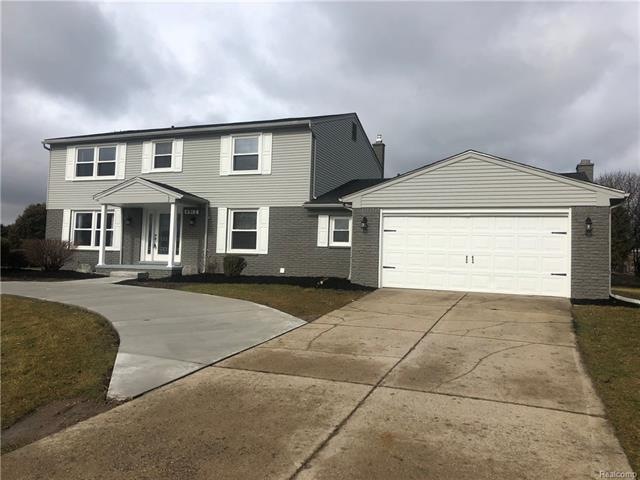A stunning grand colonial, beautifully remodeled in 2017 with a mix of traditional and modern high end finishes throughout (transitional). The gourmet chef's kitchen boasts stainless steel appliances, Premium all wood cabinets with soft close door and drawers, quartz counter tops, and Herringbone marble back splash. From the kitchen you can see the impeccable natural wood burning fireplace surrounded by marble slabs and wooden ship lap. The flooring is 3/4" thick by 5" wide solid oak. There is Trex style deck and concrete porch that lead to the HUGE back yard that is allowed to be fenced in if desired. The master on-suite is luxurious and welcoming, with a large marble shower, 6 foot jetted tub, and large walk-in closet. All four bedroom are all roomy and bright. Finished basement. This house has a huge list of improvements/updates starting - roof, windows, 2 high efficiency furnaces, 2 ac units, circle driveway, flooring, baths, laundry room, appliances, deck, led lighting throughout.

