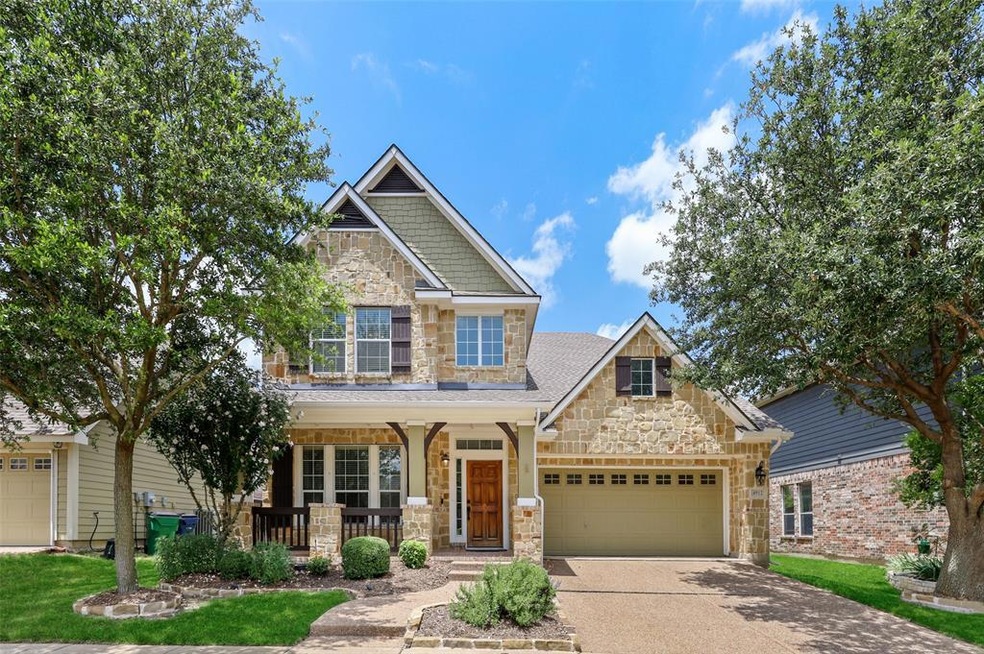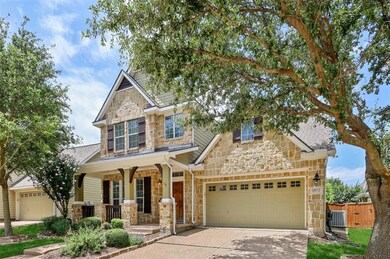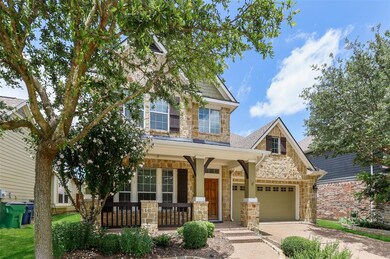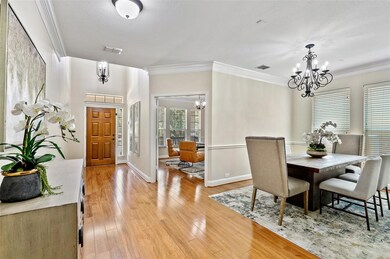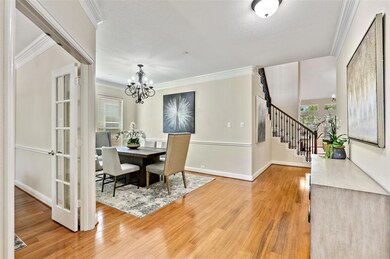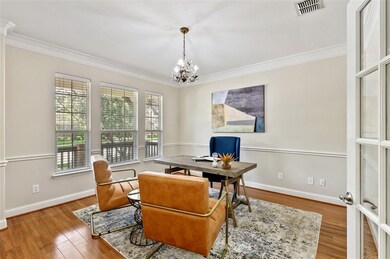
4912 Berkley Dr McKinney, TX 75070
South McKinney NeighborhoodHighlights
- Heated Pool and Spa
- Solar Power System
- Vaulted Ceiling
- Lois Lindsey Elementary School Rated A
- Community Lake
- Traditional Architecture
About This Home
As of July 2021*MULTIPLE OFFERS RECEIVED* Please submit final offers by 8PM tonight, June 27. This meticulously maintained 4-bedroom, 3.5 bath former David Weekly model home features loads of upgrades, elegant living and entertaining spaces, and is walking distance to Lindsey Elem. Beautiful hardwoods lead you to the study, formal dining and into the heart of the home, the family room, which is open to kitchen and breakfast room. Kitchen boasts granite, SS appliances, island, gas cooktop. 1st floor Owner’s suite offers luxurious bath and sweeping views of backyard. Upstairs has a living room, 3 additional bedrooms and 2 baths. Backyard with swimming pool, spa and extensive landscaping. 2 Tesla EVC charging stations in garage.
Home Details
Home Type
- Single Family
Est. Annual Taxes
- $8,872
Year Built
- Built in 2007
Lot Details
- 6,098 Sq Ft Lot
- Wood Fence
- Landscaped
- Interior Lot
- Sprinkler System
- Few Trees
HOA Fees
- $48 Monthly HOA Fees
Parking
- 2-Car Garage with one garage door
- Front Facing Garage
- Garage Door Opener
- On-Street Parking
Home Design
- Traditional Architecture
- Brick Exterior Construction
- Slab Foundation
- Composition Roof
- Stone Siding
Interior Spaces
- 3,005 Sq Ft Home
- 2-Story Property
- Vaulted Ceiling
- Ceiling Fan
- Decorative Lighting
- Wood Burning Fireplace
- Fireplace With Gas Starter
- Brick Fireplace
- Window Treatments
- Bay Window
- Burglar Security System
Kitchen
- Electric Oven
- Plumbed For Gas In Kitchen
- Gas Cooktop
- Microwave
- Plumbed For Ice Maker
- Dishwasher
- Disposal
Flooring
- Wood
- Carpet
- Ceramic Tile
Bedrooms and Bathrooms
- 4 Bedrooms
Laundry
- Full Size Washer or Dryer
- Washer and Electric Dryer Hookup
Eco-Friendly Details
- Energy-Efficient Appliances
- Energy-Efficient Thermostat
- Solar Power System
Pool
- Heated Pool and Spa
- Heated In Ground Pool
- Gunite Pool
- Pool Water Feature
- Pool Sweep
Outdoor Features
- Covered patio or porch
- Rain Gutters
Schools
- Lois Lindsey Elementary School
- Curtis Middle School
- Allen High School
Utilities
- Central Heating and Cooling System
- Vented Exhaust Fan
- Heating System Uses Natural Gas
- High Speed Internet
- Cable TV Available
Listing and Financial Details
- Legal Lot and Block 30 / H
- Assessor Parcel Number R910900H03001
- $8,258 per year unexempt tax
Community Details
Overview
- Association fees include full use of facilities, maintenance structure, management fees
- Mckinney Village Park Homeowners Association, Phone Number (972) 943-2828
- Village Park Ph 2A Subdivision
- Mandatory home owners association
- Community Lake
- Greenbelt
Recreation
- Community Playground
- Community Pool
- Park
- Jogging Path
Ownership History
Purchase Details
Home Financials for this Owner
Home Financials are based on the most recent Mortgage that was taken out on this home.Purchase Details
Home Financials for this Owner
Home Financials are based on the most recent Mortgage that was taken out on this home.Purchase Details
Home Financials for this Owner
Home Financials are based on the most recent Mortgage that was taken out on this home.Similar Homes in the area
Home Values in the Area
Average Home Value in this Area
Purchase History
| Date | Type | Sale Price | Title Company |
|---|---|---|---|
| Vendors Lien | -- | Lawyers Title | |
| Vendors Lien | -- | Rtt | |
| Vendors Lien | -- | Ptc |
Mortgage History
| Date | Status | Loan Amount | Loan Type |
|---|---|---|---|
| Open | $45,000 | Credit Line Revolving | |
| Open | $494,000 | New Conventional | |
| Previous Owner | $272,964 | FHA | |
| Previous Owner | $250,550 | New Conventional | |
| Previous Owner | $248,390 | Purchase Money Mortgage |
Property History
| Date | Event | Price | Change | Sq Ft Price |
|---|---|---|---|---|
| 07/16/2025 07/16/25 | For Sale | $700,000 | +40.6% | $239 / Sq Ft |
| 07/26/2021 07/26/21 | Sold | -- | -- | -- |
| 06/29/2021 06/29/21 | Pending | -- | -- | -- |
| 06/25/2021 06/25/21 | For Sale | $498,000 | -- | $166 / Sq Ft |
Tax History Compared to Growth
Tax History
| Year | Tax Paid | Tax Assessment Tax Assessment Total Assessment is a certain percentage of the fair market value that is determined by local assessors to be the total taxable value of land and additions on the property. | Land | Improvement |
|---|---|---|---|---|
| 2023 | $8,872 | $549,051 | $136,500 | $422,412 |
| 2022 | $10,090 | $499,137 | $115,500 | $383,637 |
| 2021 | $8,188 | $380,192 | $94,500 | $285,692 |
| 2020 | $8,392 | $376,227 | $94,500 | $281,727 |
| 2019 | $8,585 | $367,303 | $78,750 | $288,553 |
| 2018 | $8,915 | $374,214 | $94,500 | $279,714 |
| 2017 | $8,532 | $360,858 | $94,500 | $266,358 |
| 2016 | $7,986 | $343,573 | $78,750 | $264,823 |
| 2015 | $7,235 | $296,000 | $68,250 | $227,750 |
Agents Affiliated with this Home
-
Daniel Harker

Seller's Agent in 2025
Daniel Harker
Keller Williams Realty DPR
(214) 305-2282
3 in this area
535 Total Sales
-
Stephen Collins
S
Seller Co-Listing Agent in 2025
Stephen Collins
Keller Williams Realty DPR
(469) 544-2465
1 in this area
92 Total Sales
-
Bethany Janes

Seller's Agent in 2021
Bethany Janes
Real
(972) 567-2236
1 in this area
35 Total Sales
Map
Source: North Texas Real Estate Information Systems (NTREIS)
MLS Number: 14609385
APN: R-9109-00H-0300-1
- 5624 Belton Ln
- 5529 Bentrose Dr
- 5745 Adair Ln
- 5917 Wilford Dr
- 5928 Round up Ln
- 5520 Holloway Hill
- 5312 Oakley Rd
- 4920 Naphill Rd
- 4901 Newbridge Dr
- 5932 Folsum Place
- 5704 Fuder Dr
- 4809 Witten Park Way
- 5632 Barrique Blvd
- 5800 Broken Spur
- 4305 Pecan Knoll Dr
- 4701 Atworth Ln
- 4301 Blackjack Oak Dr
- 5321 Locust Dr
- 5320 Locust Dr
- 4104 Portola Dr
