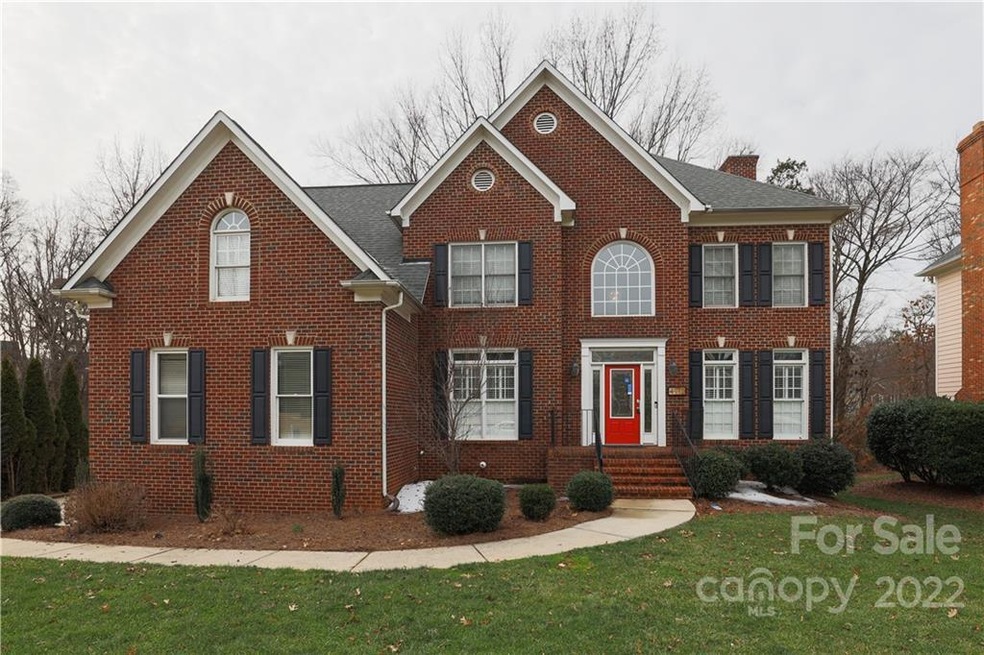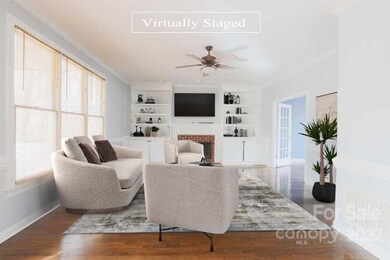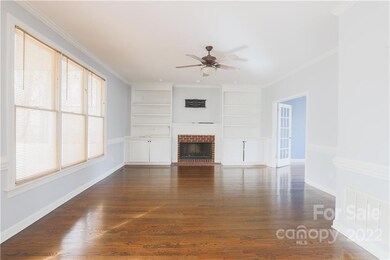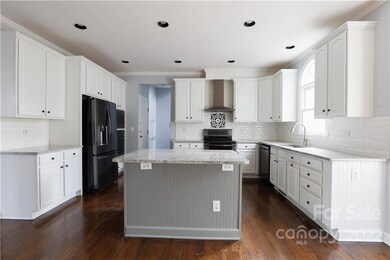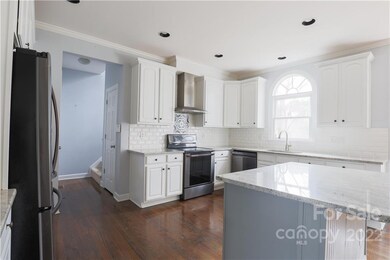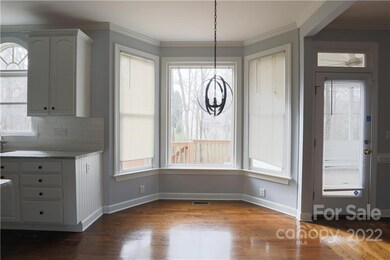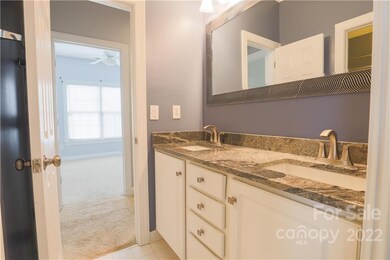
4912 Poplar Grove Dr Unit 40 Charlotte, NC 28269
Davis Lake-Eastfield NeighborhoodEstimated Value: $581,000 - $648,172
Highlights
- Spa
- Wood Flooring
- Fireplace
- Deck
- Screened Porch
- Attached Garage
About This Home
As of March 2022Beautiful home in Davis Lake. This home has 4 bedrooms upstairs with 3 full baths. In the basement you will find an apartment/In-Law Suite with a kitchen full bath, laundry and 2
additional bedrooms. Have your morning cup of coffee out on the screened-in porch. Enjoy your evening in the hot tub! Come check out this great home today!!
Last Agent to Sell the Property
Barbara Harris
Mark Spain Real Estate License #304711 Listed on: 02/16/2022

Home Details
Home Type
- Single Family
Est. Annual Taxes
- $4,153
Year Built
- Built in 1990
Lot Details
- Fenced
- Zoning described as R9PUD
HOA Fees
- $62 Monthly HOA Fees
Home Design
- Brick Exterior Construction
- Hardboard
Interior Spaces
- Built-In Features
- Tray Ceiling
- Ceiling Fan
- Fireplace
- Screened Porch
Kitchen
- Convection Oven
- Electric Range
- Range Hood
- Microwave
- Dishwasher
- Disposal
Flooring
- Wood
- Tile
- Vinyl
Bedrooms and Bathrooms
- 4 Bedrooms
- Walk-In Closet
Laundry
- Laundry Room
- Dryer
- Washer
Parking
- Attached Garage
- Side Facing Garage
- Garage Door Opener
- Driveway
Outdoor Features
- Spa
- Deck
Schools
- Croft Community Elementary School
- J.M. Alexander Middle School
- North Mecklenburg High School
Utilities
- Central Heating
- Natural Gas Connected
- Gas Water Heater
Community Details
- Hawthorne Mgmt Association, Phone Number (704) 377-0114
- Davis Lake Subdivision
Listing and Financial Details
- Assessor Parcel Number 027-671-40
- Tax Block 1
Ownership History
Purchase Details
Home Financials for this Owner
Home Financials are based on the most recent Mortgage that was taken out on this home.Purchase Details
Purchase Details
Home Financials for this Owner
Home Financials are based on the most recent Mortgage that was taken out on this home.Purchase Details
Home Financials for this Owner
Home Financials are based on the most recent Mortgage that was taken out on this home.Purchase Details
Home Financials for this Owner
Home Financials are based on the most recent Mortgage that was taken out on this home.Similar Homes in Charlotte, NC
Home Values in the Area
Average Home Value in this Area
Purchase History
| Date | Buyer | Sale Price | Title Company |
|---|---|---|---|
| Cox Phillip Andrew | $550,000 | Chicago Title | |
| Opendoor Property Trust I | $479,500 | Chicago Title Insurance Co | |
| Wise Ryan John | $335,000 | None Available | |
| Pollock Timothy F | $294,000 | -- | |
| Ruhe Michael A | $267,500 | -- |
Mortgage History
| Date | Status | Borrower | Loan Amount |
|---|---|---|---|
| Open | Cox Phillip Andrew | $540,000 | |
| Previous Owner | Wise Ryan John | $335,000 | |
| Previous Owner | Pollock Timothy F | $189,748 | |
| Previous Owner | Pollock Timothy F | $233,600 | |
| Previous Owner | Ruhe Michael A | $50,000 | |
| Previous Owner | Ruhe Michael A | $175,000 | |
| Previous Owner | Biltmore Builders Inc | $34,500 | |
| Closed | Pollock Timothy F | $29,200 |
Property History
| Date | Event | Price | Change | Sq Ft Price |
|---|---|---|---|---|
| 03/29/2022 03/29/22 | Sold | $550,000 | +3.6% | $169 / Sq Ft |
| 02/18/2022 02/18/22 | Pending | -- | -- | -- |
| 02/16/2022 02/16/22 | For Sale | $531,000 | -- | $163 / Sq Ft |
Tax History Compared to Growth
Tax History
| Year | Tax Paid | Tax Assessment Tax Assessment Total Assessment is a certain percentage of the fair market value that is determined by local assessors to be the total taxable value of land and additions on the property. | Land | Improvement |
|---|---|---|---|---|
| 2023 | $4,153 | $547,200 | $85,000 | $462,200 |
| 2022 | $3,604 | $360,500 | $50,000 | $310,500 |
| 2021 | $3,593 | $360,500 | $50,000 | $310,500 |
| 2020 | $3,586 | $353,600 | $50,000 | $303,600 |
| 2019 | $3,504 | $353,600 | $50,000 | $303,600 |
| 2018 | $3,610 | $269,600 | $42,000 | $227,600 |
| 2017 | $3,553 | $269,600 | $42,000 | $227,600 |
| 2016 | $3,543 | $269,600 | $42,000 | $227,600 |
| 2015 | $3,532 | $269,600 | $42,000 | $227,600 |
| 2014 | $3,525 | $0 | $0 | $0 |
Agents Affiliated with this Home
-

Seller's Agent in 2022
Barbara Harris
Mark Spain
(703) 220-1137
-
Derek Worrell

Buyer's Agent in 2022
Derek Worrell
NorthGroup Real Estate LLC
(704) 299-0646
1 in this area
112 Total Sales
Map
Source: Canopy MLS (Canopy Realtor® Association)
MLS Number: 3830423
APN: 027-671-40
- 5005 Chestnut Knoll Ln
- 5138 Foxbriar Trail
- 9907 Furlong Trail
- 9513 Saddle Run Trail
- 9808 Steed Ct
- 5238 Downing Creek Dr
- 5015 Foxbriar Trail
- 9904 Brigstock Ct
- 9315 Pebble Creek Way
- 4704 Beech Crest Place
- 4333 Poplar Grove Dr
- 5402 Harris Cove Dr
- 8042 Saluda Dr
- 8018 Saluda Dr
- 9137 Brightleaf Place
- 4808 Cobble Glen Way
- 4204 Canipe Dr
- 4703 David Cox Rd
- 4743 Morning Dew Ct Unit 4743
- 8422 Chaceview Ct
- 4912 Poplar Grove Dr
- 4912 Poplar Grove Dr Unit 40
- 4906 Poplar Grove Dr
- 4918 Poplar Grove Dr
- 9700 Briarcrest Ct
- 9704 Briarcrest Ct
- 4917 Poplar Grove Dr
- 4924 Poplar Grove Dr
- 4907 Poplar Grove Dr
- 9701 Briarcrest Ct
- 4930 Poplar Grove Dr
- 4901 Chestnut Knoll Ln
- 4905 Chestnut Knoll Ln
- 9705 Briarcrest Ct
- 4820 Poplar Grove Dr
- 9628 Highstream Ct
- 9622 Highstream Ct
- 4936 Poplar Grove Dr
- 4821 Poplar Grove Dr
- 4913 Chestnut Knoll Ln
