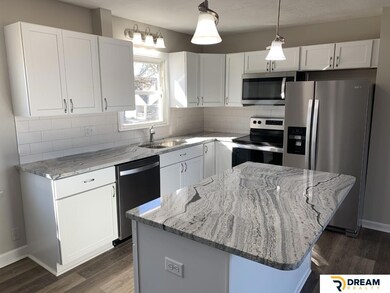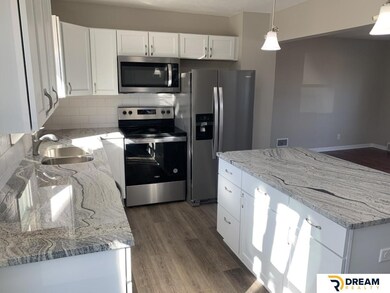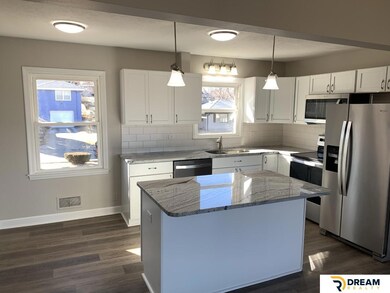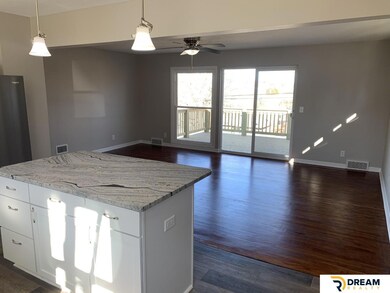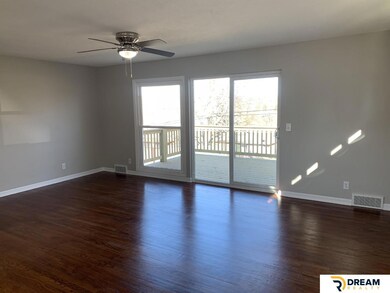
4912 Spaulding St Omaha, NE 68104
North Omaha NeighborhoodHighlights
- Deck
- Wood Flooring
- No HOA
- Raised Ranch Architecture
- Main Floor Bedroom
- 3-minute walk to Churchich Park
About This Home
As of September 2023Newly remodeled home you don't want to miss! The minute you walk in, you will be impressed with the beautiful refinished hard wood floors in entry, living, and hallway. You will be able to picture yourself cooking and entertaining in the new kitchen with granite countertops, subway tile backsplash, island with storage, and all new appliances. With the large window and new sliding door in the living area, you can walk out to a new 10' x 15' deck & enjoy the view. New carpet in all 3 bedrooms, each with new ceiling fans. The main bath has been redone with subway tile, new vanity and lots of storage. In the basement, you will find a large family room with new carpet and walkout to the huge backyard. Basement bathroom is all new and very spacious. So many things to love about this home. Seller is offering a 2-10 Home Warranty. Make your appointment to see it today.
Last Buyer's Agent
Lisa Harris
BHHS Ambassador Real Estate License #20180908

Home Details
Home Type
- Single Family
Est. Annual Taxes
- $2,491
Year Built
- Built in 1957
Lot Details
- 7,841 Sq Ft Lot
- Lot Dimensions are 56 x 139
- Partially Fenced Property
- Chain Link Fence
Parking
- 1 Car Attached Garage
Home Design
- Raised Ranch Architecture
- Block Foundation
- Composition Roof
Interior Spaces
- Ceiling Fan
- Partially Finished Basement
- Walk-Out Basement
Kitchen
- Oven or Range
- Microwave
- Dishwasher
- Disposal
Flooring
- Wood
- Wall to Wall Carpet
- Concrete
- Luxury Vinyl Plank Tile
- Luxury Vinyl Tile
Bedrooms and Bathrooms
- 3 Bedrooms
- Main Floor Bedroom
- 1 Full Bathroom
Outdoor Features
- Balcony
- Deck
Schools
- Fontenelle Elementary School
- Monroe Middle School
- Benson High School
Utilities
- Forced Air Heating and Cooling System
- Heating System Uses Gas
Community Details
- No Home Owners Association
- Northfield Subdivision
Listing and Financial Details
- Assessor Parcel Number 1841720001
Ownership History
Purchase Details
Home Financials for this Owner
Home Financials are based on the most recent Mortgage that was taken out on this home.Purchase Details
Home Financials for this Owner
Home Financials are based on the most recent Mortgage that was taken out on this home.Purchase Details
Home Financials for this Owner
Home Financials are based on the most recent Mortgage that was taken out on this home.Purchase Details
Home Financials for this Owner
Home Financials are based on the most recent Mortgage that was taken out on this home.Similar Homes in Omaha, NE
Home Values in the Area
Average Home Value in this Area
Purchase History
| Date | Type | Sale Price | Title Company |
|---|---|---|---|
| Warranty Deed | $240,000 | Nebraska Title | |
| Warranty Deed | -- | Ambassador Title | |
| Warranty Deed | $240,000 | Ambassador Title | |
| Personal Reps Deed | $90,000 | Midwest Title |
Mortgage History
| Date | Status | Loan Amount | Loan Type |
|---|---|---|---|
| Open | $145,000 | New Conventional | |
| Previous Owner | $239,500 | VA | |
| Previous Owner | $150,000 | Credit Line Revolving | |
| Previous Owner | $15,000 | Unknown |
Property History
| Date | Event | Price | Change | Sq Ft Price |
|---|---|---|---|---|
| 09/13/2023 09/13/23 | Sold | $240,000 | 0.0% | $165 / Sq Ft |
| 08/11/2023 08/11/23 | Pending | -- | -- | -- |
| 07/18/2023 07/18/23 | For Sale | $240,000 | +0.2% | $165 / Sq Ft |
| 03/16/2023 03/16/23 | Sold | $239,500 | 0.0% | $164 / Sq Ft |
| 02/13/2023 02/13/23 | Pending | -- | -- | -- |
| 02/10/2023 02/10/23 | For Sale | $239,500 | -- | $164 / Sq Ft |
Tax History Compared to Growth
Tax History
| Year | Tax Paid | Tax Assessment Tax Assessment Total Assessment is a certain percentage of the fair market value that is determined by local assessors to be the total taxable value of land and additions on the property. | Land | Improvement |
|---|---|---|---|---|
| 2023 | $2,491 | $140,200 | $21,900 | $118,300 |
| 2022 | $2,491 | $116,700 | $21,900 | $94,800 |
| 2021 | $2,470 | $116,700 | $21,900 | $94,800 |
| 2020 | $0 | $101,600 | $21,900 | $79,700 |
| 2019 | $0 | $91,500 | $10,600 | $80,900 |
| 2018 | $0 | $79,000 | $10,600 | $68,400 |
| 2017 | $0 | $79,000 | $10,600 | $68,400 |
| 2016 | $0 | $79,000 | $10,600 | $68,400 |
| 2015 | -- | $79,000 | $10,600 | $68,400 |
| 2014 | -- | $79,000 | $10,600 | $68,400 |
Agents Affiliated with this Home
-
L
Seller's Agent in 2023
Lisa Harris
BHHS Ambassador Real Estate
-

Seller's Agent in 2023
Dana Butler
Regents Real Estate
(402) 321-3550
2 in this area
30 Total Sales
-

Buyer's Agent in 2023
Linda Carpenter
BHHS Ambassador Real Estate
(402) 680-7032
9 in this area
254 Total Sales
Map
Source: Great Plains Regional MLS
MLS Number: 22302762
APN: 4172-0001-18
- 4822 Ruggles St
- 5015 Spaulding St
- 5023 Evans St
- 5014 Pinkney St
- 3419 N 49th St
- 3340 N 48th Ave
- 5046 Pinkney St
- 3902 N 52nd St
- 3828 N 52nd St
- 3812 N 52nd St
- 4202 N 52nd St
- 4206 N 52nd St
- 3818 N 53rd St
- 4761 Meredith Ave
- 5218 Boyd St
- 4745 Meredith Ave
- 3519 N 53rd St
- 3943 N 54th St
- 5223 Boyd St
- 3723 N 54th St


