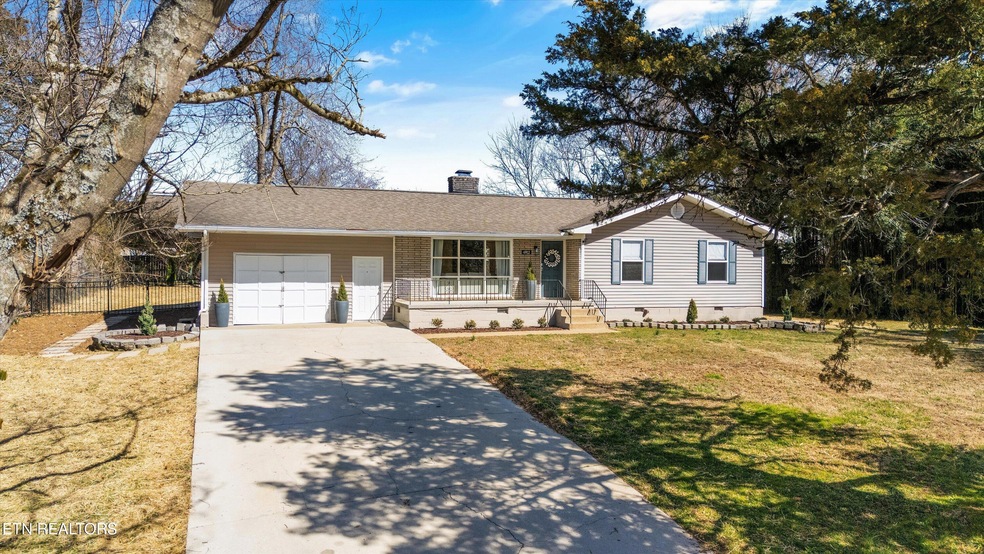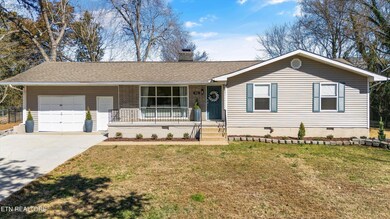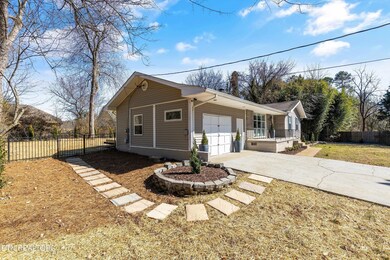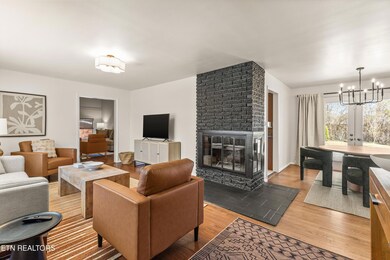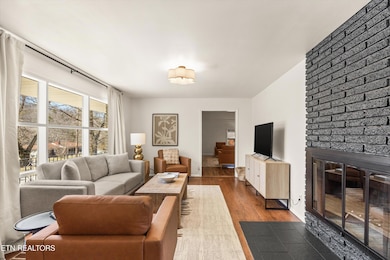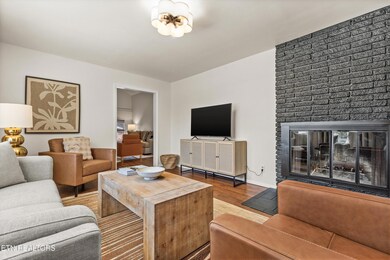
4912 Spring Creek Rd Knoxville, TN 37920
Estimated payment $2,312/month
Highlights
- Deck
- Wood Flooring
- Bonus Room
- Traditional Architecture
- Main Floor Primary Bedroom
- No HOA
About This Home
Beautifully updated and tastefully furnished, this charming ranch home offers 3 bedrooms 1.5 baths and a versatile bonus room. Nestled on a level lot with a fenced back yard, it boasts a prime location just 2 miles from UT Medical Center and 3 miles from University of Tennessee. With handsome kitchen cabinets, custom blackout blinds in the bedrooms, new electrical panel, updated landscaping, fresh paint throughout and stainless steel appliances, this turnkey home is a perfect blend of comfort and convenience. Perfect as a primary residence or short term rental, as the tastefully chosen furnishings and decor convey. Buyer to verify square footage.
Property Details
Home Type
- Modular Prefabricated Home
Est. Annual Taxes
- $674
Year Built
- Built in 1957
Lot Details
- 0.38 Acre Lot
- Level Lot
Home Design
- Traditional Architecture
- Brick Exterior Construction
- Frame Construction
- Vinyl Siding
Interior Spaces
- 1,510 Sq Ft Home
- Ceiling Fan
- Brick Fireplace
- Formal Dining Room
- Bonus Room
- Storage
- Crawl Space
Kitchen
- Range
- Microwave
- Dishwasher
Flooring
- Wood
- Laminate
- Tile
Bedrooms and Bathrooms
- 3 Bedrooms
- Primary Bedroom on Main
Laundry
- Laundry Room
- Washer and Dryer Hookup
Outdoor Features
- Deck
Schools
- Mount Olive Elementary School
- South Doyle Middle School
- South Doyle High School
Utilities
- Zoned Heating and Cooling System
- Heating System Uses Natural Gas
Community Details
- No Home Owners Association
- Deanbrook South Subdivision
Listing and Financial Details
- Property Available on 3/10/25
- Assessor Parcel Number 122JC006
Map
Home Values in the Area
Average Home Value in this Area
Tax History
| Year | Tax Paid | Tax Assessment Tax Assessment Total Assessment is a certain percentage of the fair market value that is determined by local assessors to be the total taxable value of land and additions on the property. | Land | Improvement |
|---|---|---|---|---|
| 2024 | $674 | $43,350 | $0 | $0 |
| 2023 | $674 | $43,350 | $0 | $0 |
| 2022 | $674 | $43,350 | $0 | $0 |
| 2021 | $685 | $32,300 | $0 | $0 |
| 2020 | $685 | $32,300 | $0 | $0 |
| 2019 | $685 | $32,300 | $0 | $0 |
| 2018 | $685 | $32,300 | $0 | $0 |
| 2017 | $685 | $32,300 | $0 | $0 |
| 2016 | $715 | $0 | $0 | $0 |
| 2015 | $715 | $0 | $0 | $0 |
| 2014 | $715 | $0 | $0 | $0 |
Property History
| Date | Event | Price | Change | Sq Ft Price |
|---|---|---|---|---|
| 05/07/2025 05/07/25 | Pending | -- | -- | -- |
| 05/01/2025 05/01/25 | For Sale | $425,000 | 0.0% | $281 / Sq Ft |
| 03/26/2025 03/26/25 | Off Market | $425,000 | -- | -- |
| 03/17/2025 03/17/25 | Pending | -- | -- | -- |
| 03/10/2025 03/10/25 | For Sale | $425,000 | +245.5% | $281 / Sq Ft |
| 01/25/2013 01/25/13 | Sold | $123,000 | -- | $89 / Sq Ft |
Purchase History
| Date | Type | Sale Price | Title Company |
|---|---|---|---|
| Warranty Deed | $250,000 | Concord Title | |
| Warranty Deed | $250,000 | Concord Title | |
| Warranty Deed | $123,000 | Lincoln Title Llc | |
| Interfamily Deed Transfer | -- | Brentwood Title & Escrow Llc | |
| Quit Claim Deed | -- | None Available | |
| Deed | $62,000 | -- |
Mortgage History
| Date | Status | Loan Amount | Loan Type |
|---|---|---|---|
| Previous Owner | $78,100 | New Conventional | |
| Previous Owner | $50,000 | New Conventional |
Similar Homes in Knoxville, TN
Source: East Tennessee REALTORS® MLS
MLS Number: 1292634
APN: 122JC-006
- 2430 Chimney Rock Ln
- 4830 Briar Rock Ln
- 4846 Briar Rock Ln
- 2312 Belt Rd
- 5112 Odell Rd
- 5124 Odell Rd
- 4705 Appleby Ln
- 2800 Woodson Dr
- 5005 Custis Ln
- 2705 Tuberose Ln
- 2717 Tuberose Ln
- 2420 Craghead Ln
- 1800 Woodson Dr
- 2632 SW Lynbrulee Ln
- 1808 S Hills Dr
- Lot 2 Montlake Dr
- 1721 S Forest Dr
- 1609 Berry Rd
- 1521 Cherokee Blvd
- 1616 Young Ave
