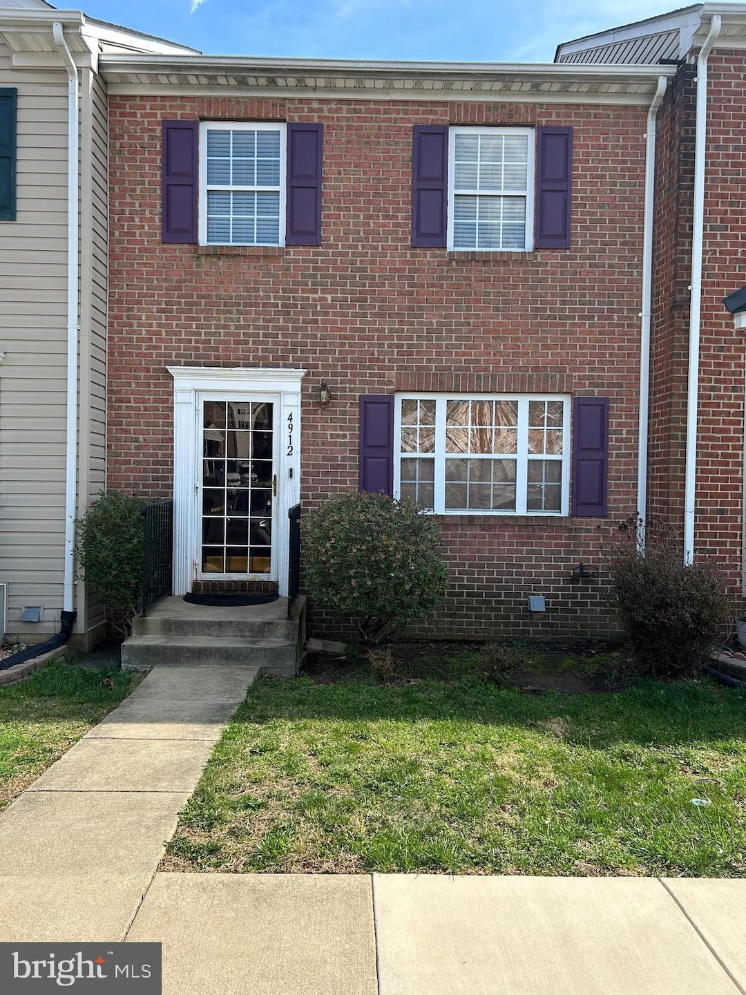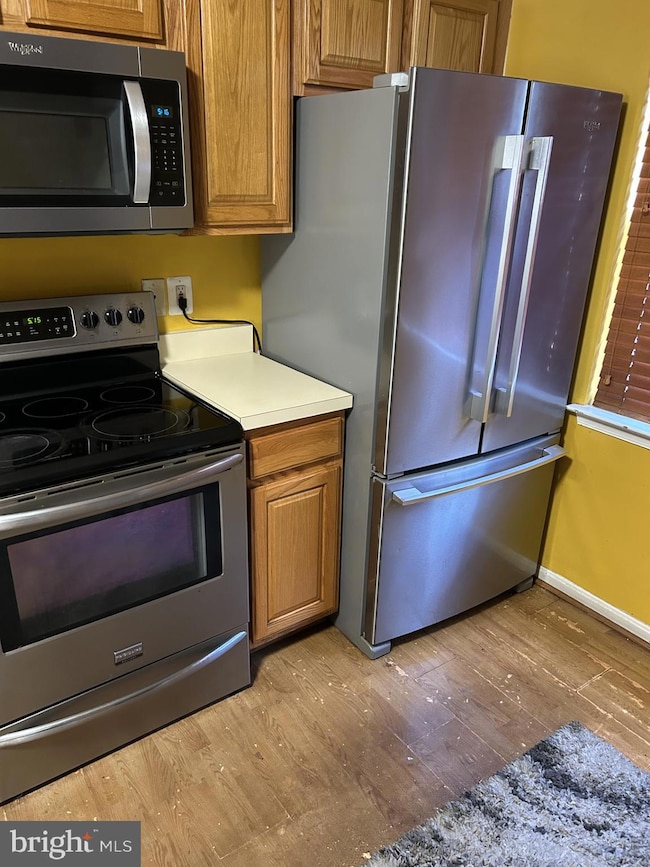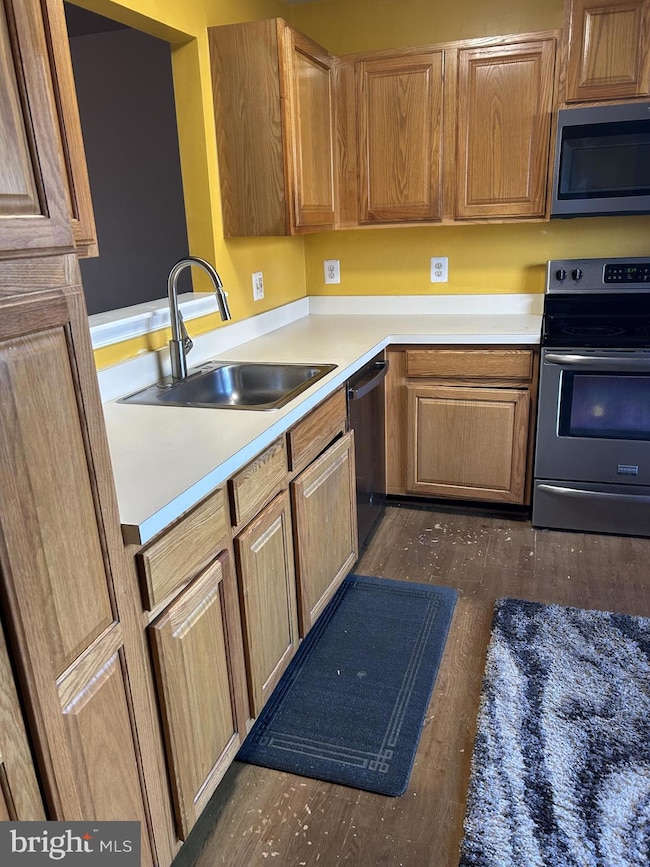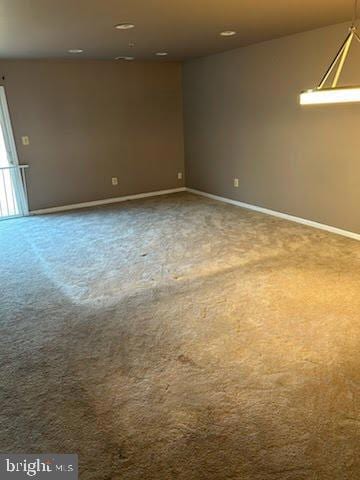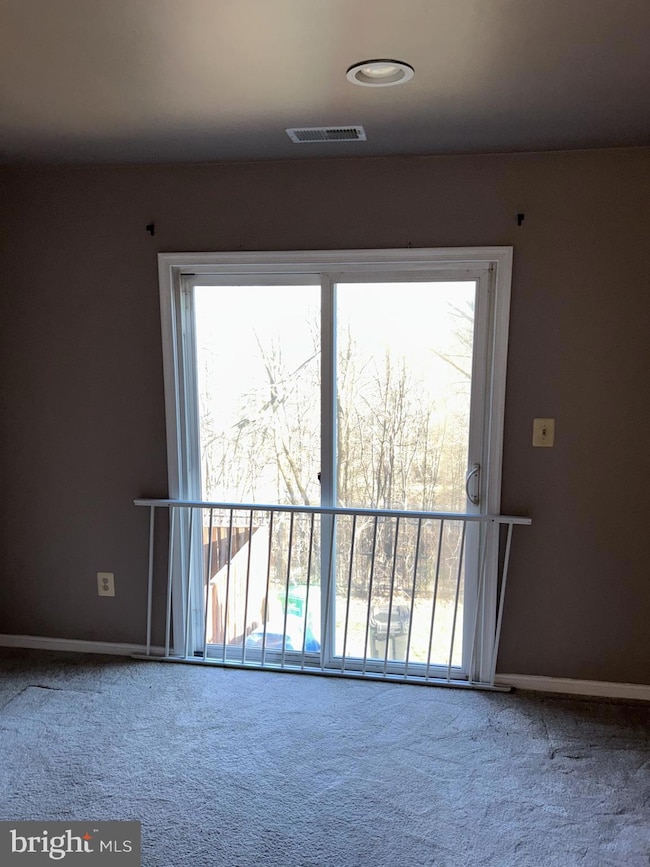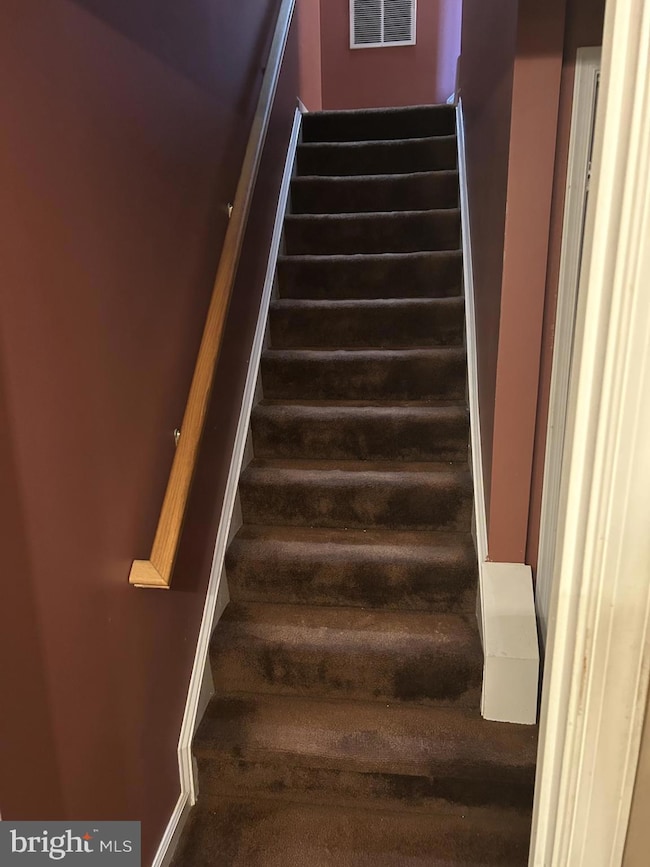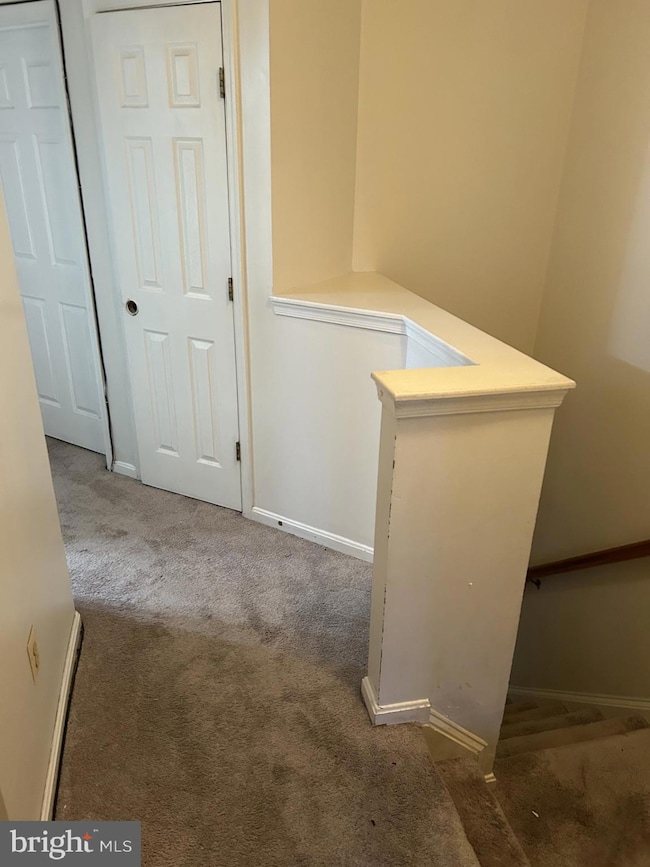
4912 Wall Flower Way Oxon Hill, MD 20745
Highlights
- Federal Architecture
- Central Air
- Ceiling Fan
- Eat-In Kitchen
- Combination Dining and Living Room
- Carpet
About This Home
As of May 2025Wonderful and Spacious Brick Front Townhome. Showcasing 3 bedrooms with 2 full and one 1/2 bathroom. Open floor plan with a living dining room combination, vaulted ceilings in the bedroom, recessed lights, hard wood flooring, plenty of natural sun light embraces the interior, fully finished basement with a separate entrance and laundry room. Close to shopping, easy access to metro and major roads.
Last Agent to Sell the Property
Samson Properties License #SP98376474 Listed on: 01/31/2025

Townhouse Details
Home Type
- Townhome
Est. Annual Taxes
- $4,387
Year Built
- Built in 2003
Lot Details
- 1,500 Sq Ft Lot
HOA Fees
- $85 Monthly HOA Fees
Home Design
- Federal Architecture
- Block Foundation
- Frame Construction
- Concrete Perimeter Foundation
Interior Spaces
- Property has 2 Levels
- Ceiling Fan
- Combination Dining and Living Room
- Carpet
- Eat-In Kitchen
- Basement
Bedrooms and Bathrooms
- 3 Bedrooms
Utilities
- Central Air
- Heat Pump System
- Natural Gas Water Heater
Community Details
- Sylvan Heights Subdivision
Listing and Financial Details
- Tax Lot 123
- Assessor Parcel Number 17123138492
Ownership History
Purchase Details
Home Financials for this Owner
Home Financials are based on the most recent Mortgage that was taken out on this home.Purchase Details
Home Financials for this Owner
Home Financials are based on the most recent Mortgage that was taken out on this home.Purchase Details
Home Financials for this Owner
Home Financials are based on the most recent Mortgage that was taken out on this home.Purchase Details
Similar Homes in the area
Home Values in the Area
Average Home Value in this Area
Purchase History
| Date | Type | Sale Price | Title Company |
|---|---|---|---|
| Special Warranty Deed | $238,500 | Closeline Settlements | |
| Deed | $272,000 | -- | |
| Deed | $272,000 | -- | |
| Deed | $149,474 | -- |
Mortgage History
| Date | Status | Loan Amount | Loan Type |
|---|---|---|---|
| Previous Owner | $13,600 | Stand Alone Second | |
| Previous Owner | $244,800 | Purchase Money Mortgage | |
| Previous Owner | $244,800 | Purchase Money Mortgage | |
| Previous Owner | $149,500 | Adjustable Rate Mortgage/ARM |
Property History
| Date | Event | Price | Change | Sq Ft Price |
|---|---|---|---|---|
| 07/07/2025 07/07/25 | For Rent | $2,400 | 0.0% | -- |
| 05/13/2025 05/13/25 | Sold | $238,500 | -26.6% | $181 / Sq Ft |
| 05/05/2025 05/05/25 | Off Market | $325,000 | -- | -- |
| 03/31/2025 03/31/25 | Price Changed | $325,000 | 0.0% | $246 / Sq Ft |
| 03/31/2025 03/31/25 | For Sale | $325,000 | +8.3% | $246 / Sq Ft |
| 03/31/2025 03/31/25 | Off Market | $300,000 | -- | -- |
| 03/28/2025 03/28/25 | Price Changed | $300,000 | 0.0% | $227 / Sq Ft |
| 03/28/2025 03/28/25 | For Sale | $300,000 | -7.7% | $227 / Sq Ft |
| 03/07/2025 03/07/25 | Off Market | $325,000 | -- | -- |
| 03/05/2025 03/05/25 | Pending | -- | -- | -- |
| 02/25/2025 02/25/25 | Price Changed | $325,000 | -6.9% | $246 / Sq Ft |
| 02/07/2025 02/07/25 | Price Changed | $349,000 | -3.1% | $264 / Sq Ft |
| 01/31/2025 01/31/25 | For Sale | $360,000 | -- | $273 / Sq Ft |
Tax History Compared to Growth
Tax History
| Year | Tax Paid | Tax Assessment Tax Assessment Total Assessment is a certain percentage of the fair market value that is determined by local assessors to be the total taxable value of land and additions on the property. | Land | Improvement |
|---|---|---|---|---|
| 2024 | $4,786 | $295,200 | $75,000 | $220,200 |
| 2023 | $3,011 | $270,733 | $0 | $0 |
| 2022 | $4,057 | $246,267 | $0 | $0 |
| 2021 | $3,694 | $221,800 | $75,000 | $146,800 |
| 2020 | $3,545 | $211,767 | $0 | $0 |
| 2019 | $3,396 | $201,733 | $0 | $0 |
| 2018 | $3,246 | $191,700 | $75,000 | $116,700 |
| 2017 | $3,222 | $190,033 | $0 | $0 |
| 2016 | -- | $188,367 | $0 | $0 |
| 2015 | $3,104 | $186,700 | $0 | $0 |
| 2014 | $3,104 | $186,700 | $0 | $0 |
Agents Affiliated with this Home
-
Mo Hashem

Seller's Agent in 2025
Mo Hashem
Hashem Realty LLC
(281) 972-8633
29 Total Sales
-
Orantes Patrick

Seller's Agent in 2025
Orantes Patrick
Samson Properties
(202) 747-4740
1 in this area
41 Total Sales
-
datacorrect BrightMLS
d
Buyer's Agent in 2025
datacorrect BrightMLS
Non Subscribing Office
Map
Source: Bright MLS
MLS Number: MDPG2135410
APN: 12-3138492
- 1052 Owens Rd
- 1030 Owens Rd
- 1000 Owens Rd
- 4668 Winterberry Ln
- 0000 Owens Rd
- 908 Talberta Terrace
- 4924 Maury Place
- 713 Marcy Ave
- 710 Bonini Rd SE
- 702 Neptune Ave
- 838 Hr Dr SE
- 627 Forrester St SE
- 627 Darrington St SE
- 4600 Wheeler Rd
- 843 Marjorie Ct SE
- 610 Galveston Place SE
- 4616 6th St SE
- 604 Galveston Place SE
- 863 Barnaby St SE
- 4610 6th St SE
