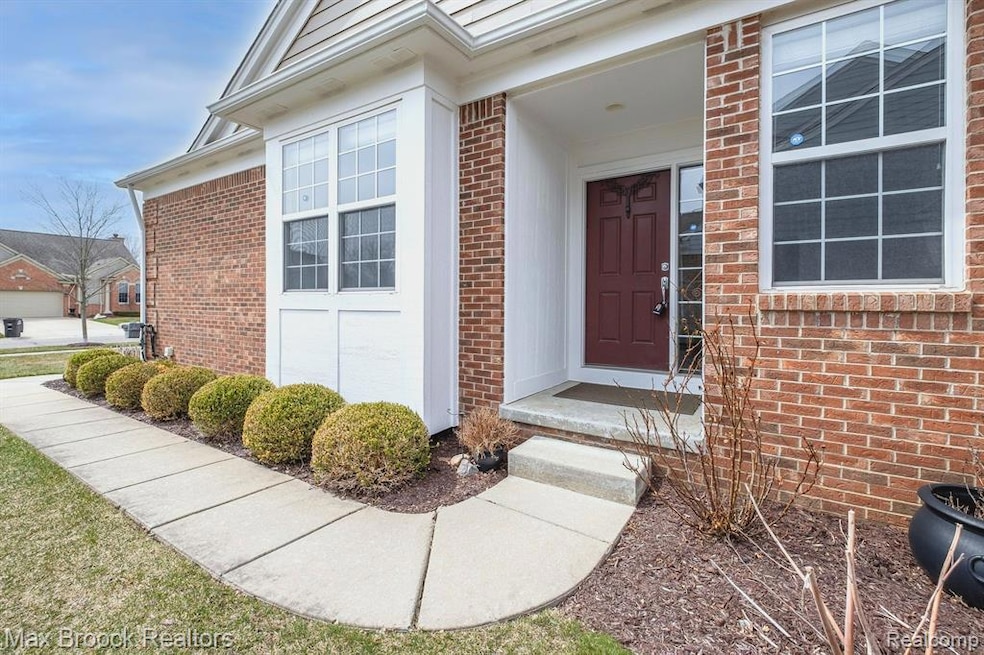
$475,000
- 3 Beds
- 3 Baths
- 2,236 Sq Ft
- 16718 Carriage Way
- Unit 73
- Northville, MI
Welcome home to this beautiful Cape Cod-style end-unit condo with two bedrooms on the main floor, located in the highly desirable Coves at Northville Ridge subdivision within the top-rated Northville School District. This well-maintained and upgraded home offers 3 bedrooms, 3 full bathrooms, a generous 2.5-car attached garage with potential space for a third vehicle, a spacious basement, and a
Priyanka Dabhi KW Professionals
