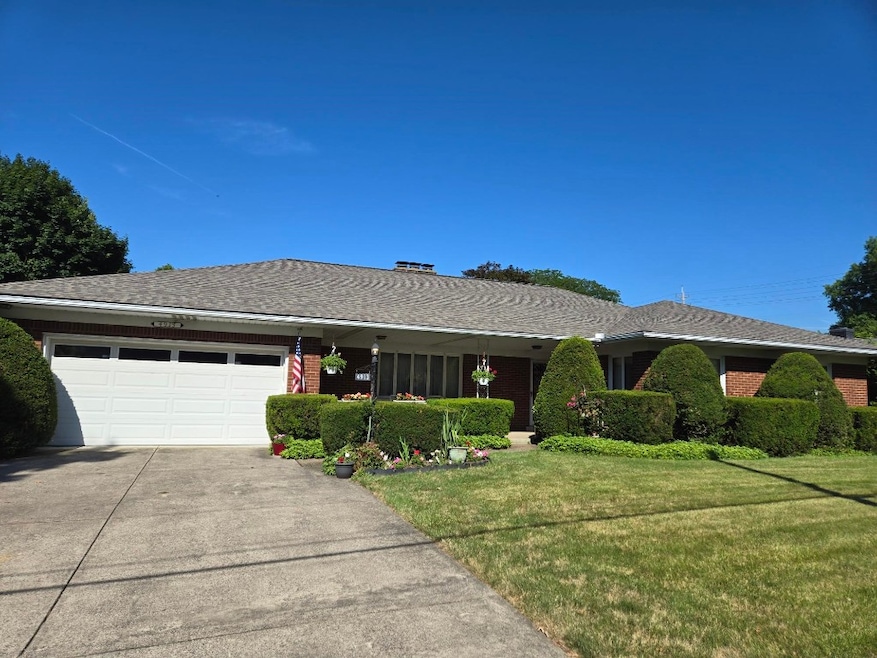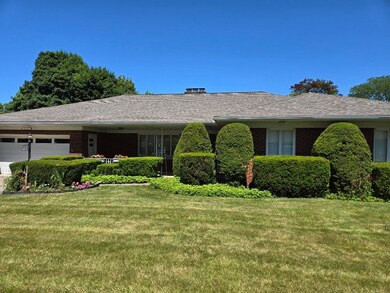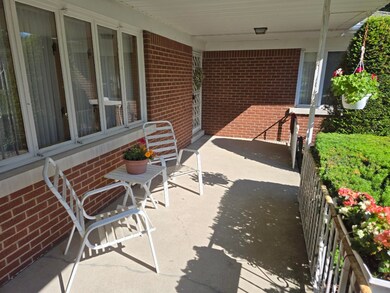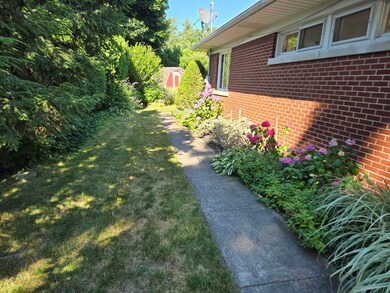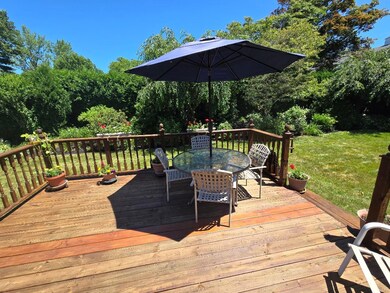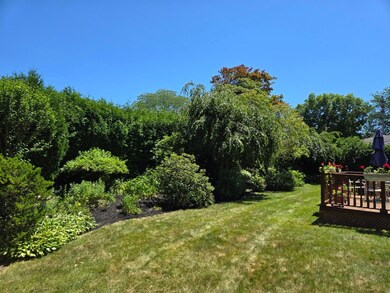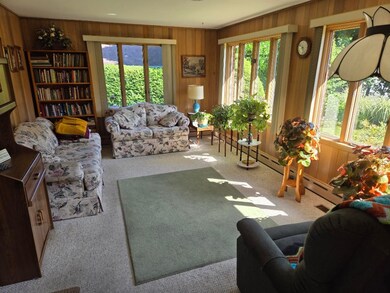
4913 Cherry St Erie, PA 16509
Glenwood NeighborhoodHighlights
- Deck
- 2 Fireplaces
- 2 Car Attached Garage
- Wood Flooring
- Covered patio or porch
- Shed
About This Home
As of September 2024A solid brick ranch that has grace and charm with two wood burning fireplaces and a huge Living room made for those holiday gatherings Enjoy 8 people around the dining room table and more in the in the retro kitchen looking out onto the expansive deck and manicured flowering gardens. A large shed will hold your many yard tools .A bright family room with a wall of windows highlighting the green space surrounding this well cared for home. The Lower level has a cozy brick fireplace and a wood working shop and a game room with is own bathroom with shower.The master bedroom, as well as the rest of the home ,has plenty of big and did I say biggg closets and included is an upstairs laundry and a creative retro tiled bathroom with tub.Oh my! There is a new architectural roof ,extra insulation in the attic,and a completely finished 2 car attached garage. One year home warranty included!
Last Agent to Sell the Property
Howard Hanna Erie Southwest Brokerage Phone: (814) 835-1200 License #RS312148

Home Details
Home Type
- Single Family
Est. Annual Taxes
- $4,427
Year Built
- Built in 1954
Lot Details
- 0.28 Acre Lot
- Lot Dimensions are 104x117x0x0
Parking
- 2 Car Attached Garage
Home Design
- Brick Exterior Construction
Interior Spaces
- 2,033 Sq Ft Home
- 1-Story Property
- 2 Fireplaces
- Partial Basement
Kitchen
- Electric Oven
- Electric Range
- Microwave
- Dishwasher
- Disposal
Flooring
- Wood
- Carpet
- Ceramic Tile
Bedrooms and Bathrooms
- 3 Bedrooms
- 3 Full Bathrooms
Laundry
- Dryer
- Washer
Outdoor Features
- Deck
- Covered patio or porch
- Shed
- Outdoor Gas Grill
Utilities
- Central Air
- Heating System Uses Gas
- Hot Water Heating System
Listing and Financial Details
- Home warranty included in the sale of the property
- Assessor Parcel Number 18-053-015.0-407.00
Ownership History
Purchase Details
Home Financials for this Owner
Home Financials are based on the most recent Mortgage that was taken out on this home.Purchase Details
Purchase Details
Map
Similar Homes in Erie, PA
Home Values in the Area
Average Home Value in this Area
Purchase History
| Date | Type | Sale Price | Title Company |
|---|---|---|---|
| Special Warranty Deed | $255,000 | None Listed On Document | |
| Interfamily Deed Transfer | -- | -- | |
| Warranty Deed | $110,000 | -- |
Property History
| Date | Event | Price | Change | Sq Ft Price |
|---|---|---|---|---|
| 09/18/2024 09/18/24 | Sold | $255,000 | -5.5% | $125 / Sq Ft |
| 08/05/2024 08/05/24 | Pending | -- | -- | -- |
| 07/29/2024 07/29/24 | Price Changed | $269,950 | -4.3% | $133 / Sq Ft |
| 07/15/2024 07/15/24 | For Sale | $282,000 | -- | $139 / Sq Ft |
Tax History
| Year | Tax Paid | Tax Assessment Tax Assessment Total Assessment is a certain percentage of the fair market value that is determined by local assessors to be the total taxable value of land and additions on the property. | Land | Improvement |
|---|---|---|---|---|
| 2025 | $4,945 | $125,080 | $36,800 | $88,280 |
| 2024 | $4,840 | $125,080 | $36,800 | $88,280 |
| 2023 | $4,701 | $125,080 | $36,800 | $88,280 |
| 2022 | $4,603 | $125,080 | $36,800 | $88,280 |
| 2021 | $4,538 | $125,080 | $36,800 | $88,280 |
| 2020 | $4,507 | $125,080 | $36,800 | $88,280 |
| 2019 | $4,271 | $125,080 | $36,800 | $88,280 |
| 2018 | $4,222 | $125,080 | $36,800 | $88,280 |
| 2017 | $4,213 | $125,080 | $36,800 | $88,280 |
| 2016 | $4,403 | $125,080 | $36,800 | $88,280 |
| 2015 | $4,372 | $125,080 | $36,800 | $88,280 |
| 2014 | $3,726 | $125,080 | $36,800 | $88,280 |
Source: Greater Erie Board of REALTORS®
MLS Number: 177963
APN: 18-053-015.0-407.00
- 5102 Cherry St
- 4625 Highview Blvd
- 5333 Bondy Dr
- 905 W Arlington Rd
- 5458 Gardner Dr
- 5455 Heidt Ave
- 3927 Wood St
- 0 Dumar Rd
- 5605 King Rd
- 3939 Cochran St
- 5115 Exeter Rd
- 4716 Baywood Dr Unit 204
- 5654 Bondy Dr
- 702 W 38th St
- 5049 Roslindale Ave
- 4008 Zoar Ave
- 3808 Cochran St
- 4225 State St
- 3805 Myrtle St
- 1333 W 45th St
