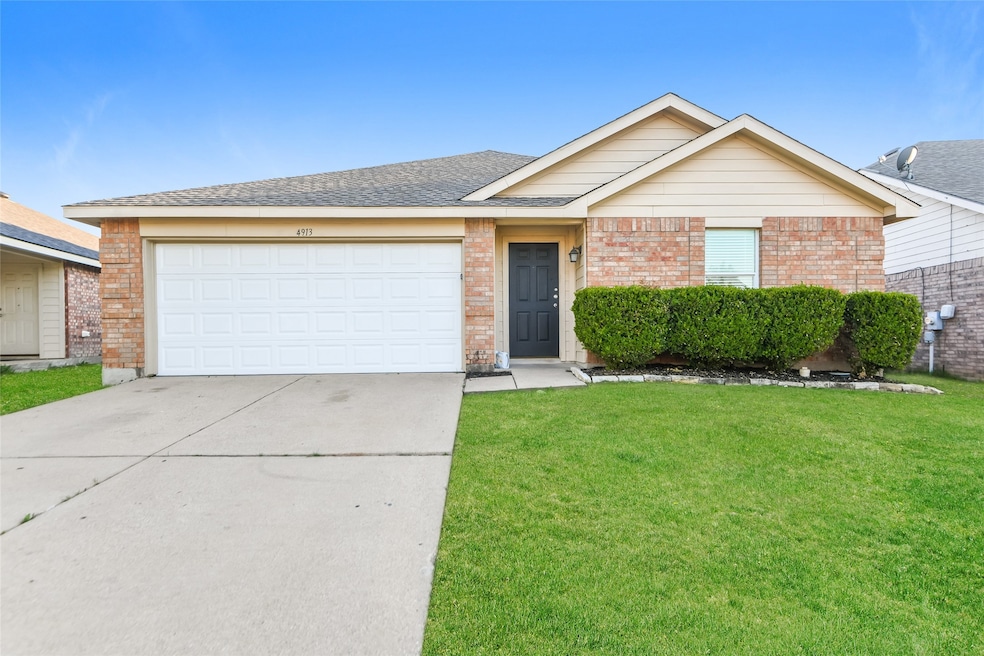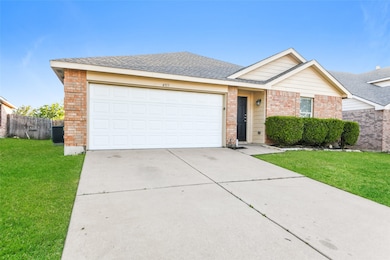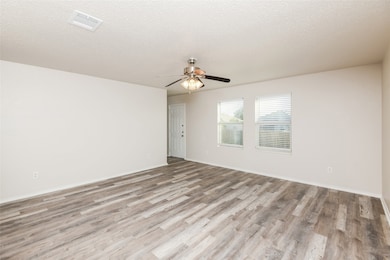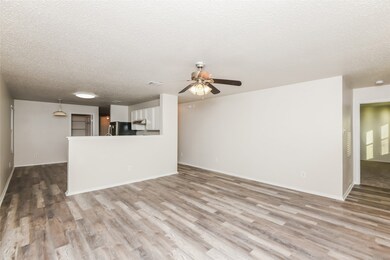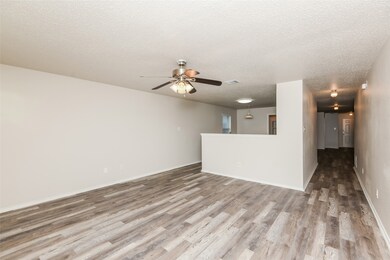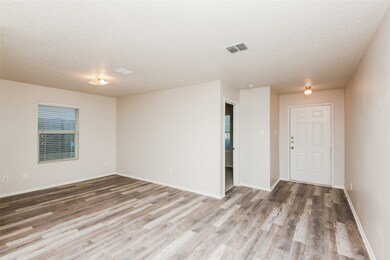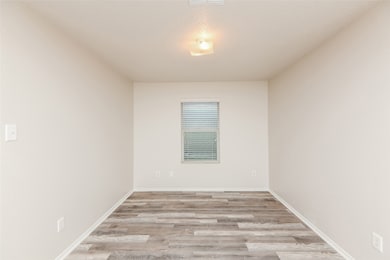
4913 Creek Ridge Trail Fort Worth, TX 76179
Marine Creek NeighborhoodHighlights
- Open Floorplan
- 2 Car Attached Garage
- Double Vanity
- Chisholm Trail High School Rated A-
- Eat-In Kitchen
- Walk-In Closet
About This Home
As of July 2025Welcome to 4913 Creek Ridge Trl in Fort Worth! This 4-bedroom, 2-bathroom home features an open layout filled with natural light. The eat-in kitchen is equipped with stainless steel appliances and a spacious pantry, perfect for everyday living and entertaining. The primary suite offers a walk-in closet and private bath. Enjoy the expansive backyard—ideal for outdoor activities, gatherings, or relaxing evenings. Located in a quiet neighborhood with convenient access to schools, shopping, and major highways.
Last Agent to Sell the Property
Atlas Real Estate of TX, LLC License #0681220 Listed on: 05/16/2025
Home Details
Home Type
- Single Family
Est. Annual Taxes
- $6,848
Year Built
- Built in 2004
HOA Fees
- $16 Monthly HOA Fees
Parking
- 2 Car Attached Garage
Interior Spaces
- 1,985 Sq Ft Home
- 1-Story Property
- Open Floorplan
- Ceiling Fan
Kitchen
- Eat-In Kitchen
- Electric Range
- Dishwasher
Bedrooms and Bathrooms
- 4 Bedrooms
- Walk-In Closet
- 2 Full Bathrooms
- Double Vanity
Schools
- Parkview Elementary School
- Chisholm Trail High School
Additional Features
- 7,318 Sq Ft Lot
- Central Air
Community Details
- Association fees include management
- Parkview Hills Homeowners Association, Inc. Association
- Parkview Hills Subdivision
Listing and Financial Details
- Legal Lot and Block 11 / 12
- Assessor Parcel Number 40418243
Ownership History
Purchase Details
Purchase Details
Purchase Details
Home Financials for this Owner
Home Financials are based on the most recent Mortgage that was taken out on this home.Purchase Details
Purchase Details
Home Financials for this Owner
Home Financials are based on the most recent Mortgage that was taken out on this home.Similar Homes in Fort Worth, TX
Home Values in the Area
Average Home Value in this Area
Purchase History
| Date | Type | Sale Price | Title Company |
|---|---|---|---|
| Special Warranty Deed | -- | Bchh Title Of Texas Llc | |
| Warranty Deed | $133,000 | None Available | |
| Vendors Lien | -- | Rattikin Title | |
| Warranty Deed | -- | None Available | |
| Vendors Lien | -- | -- | |
| Special Warranty Deed | -- | North American Title |
Mortgage History
| Date | Status | Loan Amount | Loan Type |
|---|---|---|---|
| Previous Owner | $88,880 | New Conventional | |
| Previous Owner | $91,120 | Purchase Money Mortgage | |
| Previous Owner | $17,085 | Stand Alone Second | |
| Previous Owner | $74,743 | Purchase Money Mortgage | |
| Closed | $28,700 | No Value Available |
Property History
| Date | Event | Price | Change | Sq Ft Price |
|---|---|---|---|---|
| 07/16/2025 07/16/25 | For Rent | $2,249 | 0.0% | -- |
| 07/09/2025 07/09/25 | Sold | -- | -- | -- |
| 06/19/2025 06/19/25 | Pending | -- | -- | -- |
| 06/02/2025 06/02/25 | For Sale | $295,000 | 0.0% | $149 / Sq Ft |
| 05/17/2025 05/17/25 | Off Market | -- | -- | -- |
| 05/16/2025 05/16/25 | For Sale | $295,000 | 0.0% | $149 / Sq Ft |
| 01/28/2013 01/28/13 | Rented | $1,200 | 0.0% | -- |
| 01/28/2013 01/28/13 | For Rent | $1,200 | +9.1% | -- |
| 03/01/2012 03/01/12 | Rented | $1,100 | 0.0% | -- |
| 01/31/2012 01/31/12 | Under Contract | -- | -- | -- |
| 01/02/2012 01/02/12 | For Rent | $1,100 | -- | -- |
Tax History Compared to Growth
Tax History
| Year | Tax Paid | Tax Assessment Tax Assessment Total Assessment is a certain percentage of the fair market value that is determined by local assessors to be the total taxable value of land and additions on the property. | Land | Improvement |
|---|---|---|---|---|
| 2024 | $6,848 | $282,124 | $60,000 | $222,124 |
| 2023 | $7,254 | $296,387 | $35,000 | $261,387 |
| 2022 | $6,606 | $240,000 | $35,000 | $205,000 |
| 2021 | $5,412 | $189,153 | $35,000 | $154,153 |
| 2020 | $5,457 | $189,296 | $35,000 | $154,296 |
| 2019 | $5,623 | $191,342 | $35,000 | $156,342 |
| 2018 | $4,849 | $165,000 | $35,000 | $130,000 |
| 2017 | $4,600 | $152,267 | $25,000 | $127,267 |
| 2016 | $4,230 | $140,016 | $25,000 | $115,016 |
| 2015 | $3,845 | $125,800 | $24,000 | $101,800 |
| 2014 | $3,845 | $125,800 | $24,000 | $101,800 |
Agents Affiliated with this Home
-
Bridgette Murphey
B
Seller's Agent in 2025
Bridgette Murphey
Atlas Real Estate of TX, LLC
(682) 706-5306
4 in this area
69 Total Sales
-
Andrew Mellor
A
Buyer's Agent in 2025
Andrew Mellor
Whiterock SFR, LLC
(602) 733-3070
4 in this area
172 Total Sales
-
Rodney Ferrell
R
Seller's Agent in 2013
Rodney Ferrell
The Michael Group Real Estate
(817) 253-0132
18 Total Sales
Map
Source: North Texas Real Estate Information Systems (NTREIS)
MLS Number: 20938752
APN: 40418243
- 4901 Parkview Hills Ln
- 4921 Parkrise Dr
- 6724 Meadow Way Ln
- 4617 Waterford Dr
- 6940 Meadow Way Ln
- 6721 Waterhill Ln
- 5012 Marina Del Rd
- 4812 Marina Del Rd
- 4800 Fishhook Ct
- 6465 Downeast Dr
- 6420 Rainwater Way
- 5320 Creek Hill Ln
- 6625 Fitzgerald St
- 6813 Falconer Way
- 6371 Stonewater Bend Trail
- 5361 Brentlawn Dr
- 5300 Shady Springs Trail
- 5305 Shady Springs Trail
- 5509 Creek Hill Ln
- 6521 Fitzgerald St
