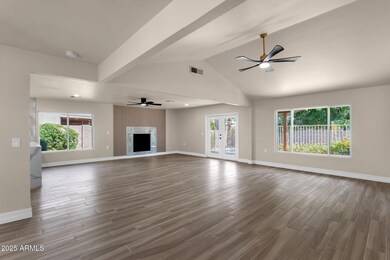4913 E Acoma Dr Scottsdale, AZ 85254
Paradise Valley NeighborhoodHighlights
- No HOA
- Covered patio or porch
- Eat-In Kitchen
- Liberty Elementary School Rated A
- 2 Car Direct Access Garage
- Double Pane Windows
About This Home
Situated on a highly desirable north/south facing lot with no HOA, this beautifully remodeled Scottsdale home offers the perfect blend of style, comfort, and location. Located in the coveted 85254 zip code, this 4-bedroom, 3-bathroom residence is move-in ready and designed for modern living. Step inside to an inviting, open-concept layout featuring wood-look tile flooring, sleek can lighting, and a stunning living room centered around a wood-burning fireplace wrapped in marble with custom wood paneling - an elegant focal point for relaxing or entertaining. The kitchen features modern two-tone cabinetry, gold hardware, stainless steel appliances, a waterfall edge countertop, and a designer tile backsplash, opening seamlessly to the dining and living areas. The main primary suite offers a spa-inspired retreat with dual vanities, an oversized walk-in shower with multiple showerheads, and a generous walk-in closet. A second primary suite with its own private entrance to the backyard features a stylish en-suite bath with a rainfall showerhead and a large walk-in closet - perfect for guests, multigenerational living, or a home office. Out back, you'll find your own personal oasis with a covered patio and sparkling pool complete with a safety fence, ideal for Arizona's sunny days. Beyond the home itself, you're just minutes from top-rated PV schools, Scottsdale Christian Academy, and premier shopping and dining at Kierland Commons, Scottsdale Quarter, and Desert Ridge Marketplace. Plus you're just a stone's throw from the exciting new PV Reimagined redevelopment project, a 100-acre transformation set to bring new restaurants, shopping, and experiences right to your neighborhood. This is the lifestyle you've been waiting for in one of Scottsdale's most desirable neighborhoods and it's move-in ready. Don't miss it!
Home Details
Home Type
- Single Family
Est. Annual Taxes
- $3,599
Year Built
- Built in 1978
Lot Details
- 10,025 Sq Ft Lot
- Desert faces the front and back of the property
- Block Wall Fence
Parking
- 2 Car Direct Access Garage
- 1 Open Parking Space
Home Design
- Wood Frame Construction
- Composition Roof
- Stucco
Interior Spaces
- 2,433 Sq Ft Home
- 1-Story Property
- Double Pane Windows
- Family Room with Fireplace
- Tile Flooring
Kitchen
- Eat-In Kitchen
- Breakfast Bar
- Built-In Microwave
Bedrooms and Bathrooms
- 4 Bedrooms
- Primary Bathroom is a Full Bathroom
- 3 Bathrooms
- Double Vanity
Laundry
- Laundry in unit
- Washer Hookup
Outdoor Features
- Covered patio or porch
Schools
- Liberty Elementary School
- Sunrise Middle School
- Horizon High School
Utilities
- Central Air
- Heating Available
- High Speed Internet
- Cable TV Available
Community Details
- No Home Owners Association
- Greenbrier East Unit 4 Subdivision
Listing and Financial Details
- Property Available on 6/30/25
- Rent includes pool service - full
- 12-Month Minimum Lease Term
- Tax Lot 292
- Assessor Parcel Number 215-68-097
Map
Source: Arizona Regional Multiple Listing Service (ARMLS)
MLS Number: 6886852
APN: 215-68-097
- 4839 E Marilyn Rd
- 4801 E Nisbet Rd
- 5001 E Redfield Rd
- 15008 N 48th Place
- 15014 N 48th Place
- 5011 E Nisbet Rd
- 4854 E Blanche Dr
- 5211 E Winchcomb Dr
- 5008 E Nisbet Rd
- 5015 E Karen Dr
- 5225 E Hearn Rd
- 4601 E Sunnyside Ln
- 5120 E Janice Way
- 15227 N 50th Place
- 15226 N 51st St
- 14622 N 45th Place
- 15240 N 51st St
- 5319 E Gelding Dr
- 15011 N 45th Place
- 5324 E Hillery Dr
- 5038 E Winchcomb Dr
- 5101 E Winchcomb Dr
- 4704 E Hearn Rd
- 15220 N 49th St
- 5142 E Nisbet Rd
- 4936 E Sharon Dr Unit ID1038671P
- 14239 N 45th St
- 15425 N Tatum Blvd
- 15425 N Tatum Blvd Unit 2
- 15425 N Tatum Blvd Unit 1
- 5337 E Gelding Dr
- 13611 N 50th St
- 5354 E Everett Dr
- 5345 E Crocus Dr
- 5202 E Karen Dr
- 5402 E Marilyn Rd
- 14630 N 44th St
- 15518 N 47th Place
- 5129 E Presidio Rd
- 4445 E Sharon Dr







