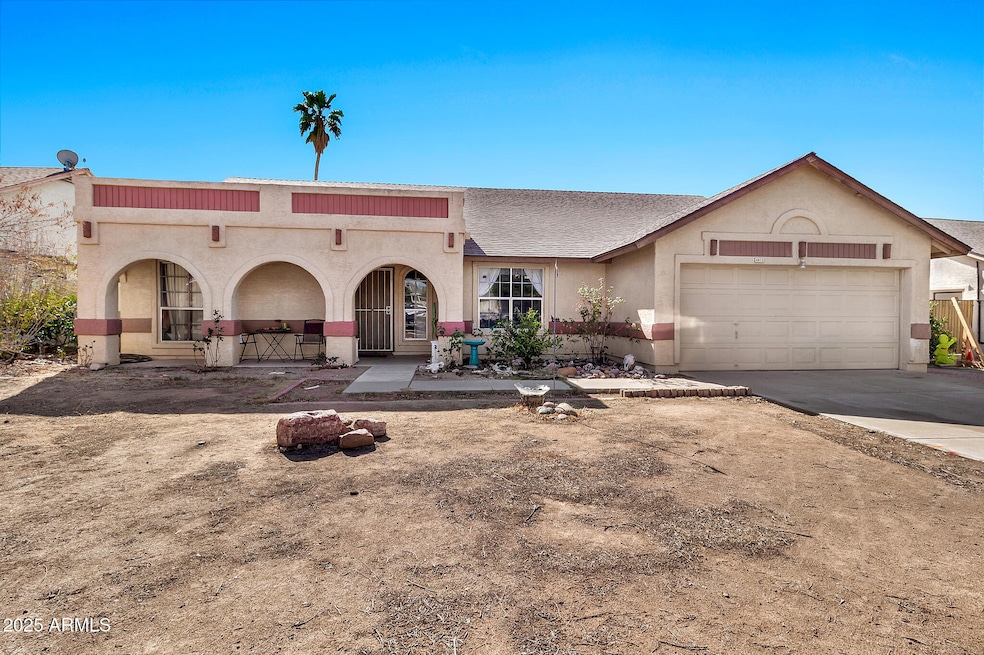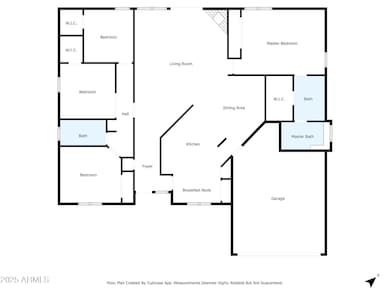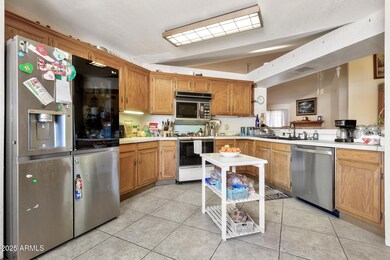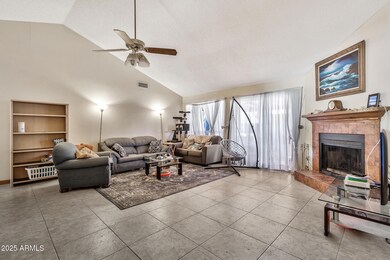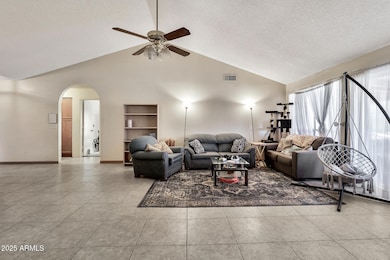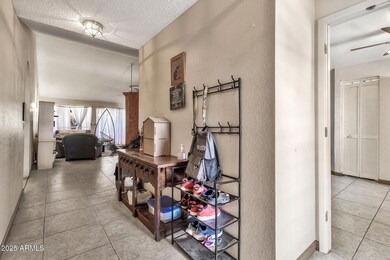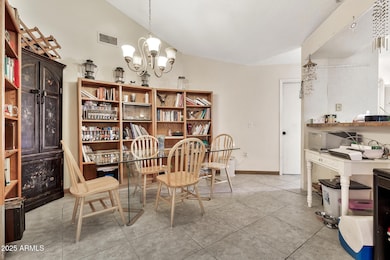
Highlights
- Vaulted Ceiling
- 1 Fireplace
- Eat-In Kitchen
- Bush Elementary School Rated A-
- No HOA
- Dual Vanity Sinks in Primary Bathroom
About This Home
As of August 2025Discover this inviting 4-bedroom, 2-bath home nestled in a desirable NE Mesa neighborhood. Step inside to find formal living and dining areas. The open-concept kitchen with a cozy breakfast nook flows into the family room, where a wood-burning fireplace and vaulted ceilings create a warm, welcoming ambiance. The primary suite offers a peaceful retreat with a walk-in closet and an ensuite bath featuring a separate soaking tub and shower. Enjoy year-round comfort with ceiling fans throughout. Outside, relax under the covered patio overlooking a spacious, easy-care desert-landscaped backyard. A 2-car garage and a low-maintenance front yard with rock landscaping completes your next home.
Last Agent to Sell the Property
LPT Realty, LLC License #SA629726000 Listed on: 03/13/2025

Home Details
Home Type
- Single Family
Est. Annual Taxes
- $1,043
Year Built
- Built in 1986
Lot Details
- 7,220 Sq Ft Lot
- Block Wall Fence
Parking
- 2 Car Garage
Home Design
- Fixer Upper
- Wood Frame Construction
- Composition Roof
Interior Spaces
- 1,997 Sq Ft Home
- 1-Story Property
- Vaulted Ceiling
- Ceiling Fan
- 1 Fireplace
Kitchen
- Eat-In Kitchen
- Built-In Microwave
Flooring
- Carpet
- Tile
Bedrooms and Bathrooms
- 4 Bedrooms
- Primary Bathroom is a Full Bathroom
- 2 Bathrooms
- Dual Vanity Sinks in Primary Bathroom
- Bathtub With Separate Shower Stall
Schools
- Bush Elementary School
- Shepherd Junior High School
- Red Mountain High School
Utilities
- Central Air
- Heating Available
- Cable TV Available
Additional Features
- No Interior Steps
- Patio
Community Details
- No Home Owners Association
- Association fees include no fees
- Mira Mesa Lot 1 274 Tr A Subdivision
Listing and Financial Details
- Tax Lot 173
- Assessor Parcel Number 141-34-181
Ownership History
Purchase Details
Home Financials for this Owner
Home Financials are based on the most recent Mortgage that was taken out on this home.Purchase Details
Home Financials for this Owner
Home Financials are based on the most recent Mortgage that was taken out on this home.Purchase Details
Purchase Details
Similar Homes in Mesa, AZ
Home Values in the Area
Average Home Value in this Area
Purchase History
| Date | Type | Sale Price | Title Company |
|---|---|---|---|
| Warranty Deed | $535,955 | First American Title Insurance | |
| Warranty Deed | $407,500 | Navi Title Agency | |
| Deed | -- | None Listed On Document | |
| Interfamily Deed Transfer | -- | -- |
Mortgage History
| Date | Status | Loan Amount | Loan Type |
|---|---|---|---|
| Previous Owner | $282,455 | VA | |
| Previous Owner | $322,050 | FHA | |
| Previous Owner | $276 | Seller Take Back |
Property History
| Date | Event | Price | Change | Sq Ft Price |
|---|---|---|---|---|
| 08/15/2025 08/15/25 | Sold | $535,955 | -2.5% | $268 / Sq Ft |
| 07/19/2025 07/19/25 | Pending | -- | -- | -- |
| 07/10/2025 07/10/25 | For Sale | $549,900 | +34.9% | $275 / Sq Ft |
| 04/18/2025 04/18/25 | Sold | $407,500 | -4.1% | $204 / Sq Ft |
| 03/13/2025 03/13/25 | For Sale | $425,000 | -- | $213 / Sq Ft |
Tax History Compared to Growth
Tax History
| Year | Tax Paid | Tax Assessment Tax Assessment Total Assessment is a certain percentage of the fair market value that is determined by local assessors to be the total taxable value of land and additions on the property. | Land | Improvement |
|---|---|---|---|---|
| 2025 | $1,043 | $11,970 | -- | -- |
| 2024 | $1,055 | $11,400 | -- | -- |
| 2023 | $1,055 | $11,400 | $2,280 | $9,120 |
| 2022 | $1,084 | $11,400 | $2,280 | $9,120 |
| 2021 | $1,169 | $23,830 | $4,760 | $19,070 |
| 2020 | $1,211 | $21,580 | $4,310 | $17,270 |
| 2019 | $1,111 | $20,110 | $4,020 | $16,090 |
| 2018 | $926 | $11,400 | $2,280 | $9,120 |
| 2017 | $901 | $11,400 | $2,280 | $9,120 |
| 2016 | $917 | $11,400 | $2,280 | $9,120 |
| 2015 | $916 | $11,400 | $2,280 | $9,120 |
Agents Affiliated with this Home
-
Ryan Murphy

Seller's Agent in 2025
Ryan Murphy
HomeSmart
(602) 230-7600
96 Total Sales
-
Caroline Wood

Seller's Agent in 2025
Caroline Wood
LPT Realty, LLC
(480) 321-8100
69 Total Sales
-
Craig Reddinger
C
Seller Co-Listing Agent in 2025
Craig Reddinger
LPT Realty, LLC
(480) 733-8500
69 Total Sales
-
Nikki Bernstein

Buyer's Agent in 2025
Nikki Bernstein
Engel & Voelkers Scottsdale
(480) 403-1899
60 Total Sales
-
Nadine De Luca Bossa

Buyer Co-Listing Agent in 2025
Nadine De Luca Bossa
Engel & Voelkers Scottsdale
(480) 572-8406
27 Total Sales
Map
Source: Arizona Regional Multiple Listing Service (ARMLS)
MLS Number: 6834960
APN: 141-34-181
- 1440 N Claiborne
- 1414 N Banning
- 4949 E Gary St
- 1523 N Banning
- 5025 E Gary St
- 1543 N Banning
- 4755 E Gary St
- 4823 E Glencove Cir
- 5018 E Greenway St
- 5113 E Greenway St
- 5230 E Brown Rd Unit 116
- 5230 E Brown Rd Unit 204
- 5230 E Brown Rd Unit 114
- 4528 E Hobart St
- 1333 N Higley Rd Unit 7
- 4725 E Brown Rd Unit 10
- 4725 E Brown Rd Unit 57
- 4725 E Brown Rd Unit 5
- 4725 E Brown Rd Unit 44
- 4420 E Hobart St
