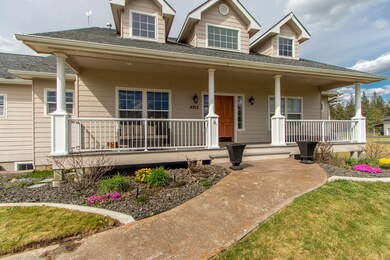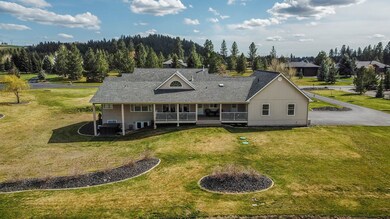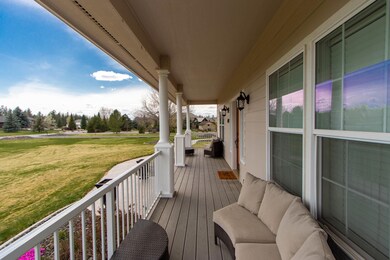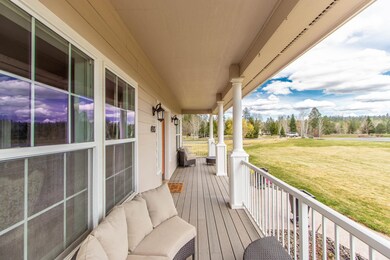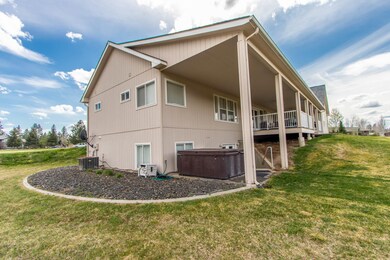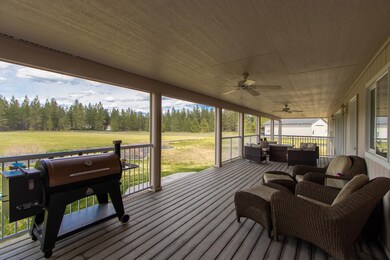
4913 E Kirk Ln Colbert, WA 99005
Highlights
- RV Access or Parking
- Secluded Lot
- Jetted Tub in Primary Bathroom
- Colbert Elementary School Rated A-
- Territorial View
- Separate Formal Living Room
About This Home
As of August 2022Stunning and immaculate Colbert Rancher on 5 acres. 5 bedrooms plus an office, 4 bath & 4300+ Sq. Ft. Every single room in this house is huge! Soaring cathedral ceilings, formal dining & living rooms w/ a 2-way gas fireplace. Wood floors. Custom granite kitchen w/ a Viking gas range, 2 sinks & a walk in pantry to die for, newer (i year old) double ovens and a brand new matching stainless steel refrigerator to stay with the home. The master suite has a walk-in closet, jetted garden tub & views from every window. On the lower patio you have a huge jetted hot tub for relaxing in at the end of the day. 5 level acres ready to build your dream shop, pool, horse set up or whatever you desire on. Willing to sell fully furnished with furniture, work out room equipment, 1 yr old riding mower, snow blower, air compressor with tire gauge, lighted workbench, new generator, rototiller etc. Make this your dream home!
Last Agent to Sell the Property
Ron Jensen
Professional Realty Services License #128906 Listed on: 05/06/2022

Home Details
Home Type
- Single Family
Est. Annual Taxes
- $7,200
Year Built
- Built in 2000
Lot Details
- 5.03 Acre Lot
- Secluded Lot
- Level Lot
- Sprinkler System
HOA Fees
- $20 Monthly HOA Fees
Home Design
- Composition Roof
- Hardboard
Interior Spaces
- 4,332 Sq Ft Home
- 1-Story Property
- Gas Fireplace
- Great Room
- Separate Formal Living Room
- Formal Dining Room
- Territorial Views
Kitchen
- Double Oven
- Indoor Grill
- Stove
- Microwave
- Dishwasher
- Kitchen Island
- Solid Surface Countertops
- Disposal
Bedrooms and Bathrooms
- 5 Bedrooms
- Walk-In Closet
- Primary Bathroom is a Full Bathroom
- 4 Bathrooms
- Dual Vanity Sinks in Primary Bathroom
- Jetted Tub in Primary Bathroom
Basement
- Basement Fills Entire Space Under The House
- Recreation or Family Area in Basement
- Rough-In Basement Bathroom
- Rough in Bedroom
- Basement with some natural light
Parking
- 3 Car Attached Garage
- Garage Door Opener
- RV Access or Parking
Schools
- Colbert Elementary School
- Mountainside Middle School
- Mt Spokane High School
Utilities
- Forced Air Heating and Cooling System
- Heating System Uses Gas
- 200+ Amp Service
- Gas Water Heater
- Septic System
- Cable TV Available
Listing and Financial Details
- Assessor Parcel Number 37142.9064
Community Details
Amenities
- Building Patio
- Community Deck or Porch
Ownership History
Purchase Details
Home Financials for this Owner
Home Financials are based on the most recent Mortgage that was taken out on this home.Purchase Details
Home Financials for this Owner
Home Financials are based on the most recent Mortgage that was taken out on this home.Purchase Details
Home Financials for this Owner
Home Financials are based on the most recent Mortgage that was taken out on this home.Similar Homes in Colbert, WA
Home Values in the Area
Average Home Value in this Area
Purchase History
| Date | Type | Sale Price | Title Company |
|---|---|---|---|
| Warranty Deed | -- | None Listed On Document | |
| Interfamily Deed Transfer | -- | Fidelity National Title Co | |
| Warranty Deed | $439,500 | None Available | |
| Warranty Deed | -- | -- | |
| Contract Of Sale | $50,000 | First American Title Ins |
Mortgage History
| Date | Status | Loan Amount | Loan Type |
|---|---|---|---|
| Open | $50,000 | Credit Line Revolving | |
| Open | $650,000 | New Conventional | |
| Previous Owner | $102,000 | Closed End Mortgage | |
| Previous Owner | $450,000 | New Conventional | |
| Previous Owner | $410,000 | New Conventional | |
| Previous Owner | $417,000 | New Conventional | |
| Previous Owner | $245,000 | Unknown | |
| Previous Owner | $56,000 | Credit Line Revolving | |
| Previous Owner | $30,000 | No Value Available |
Property History
| Date | Event | Price | Change | Sq Ft Price |
|---|---|---|---|---|
| 07/21/2025 07/21/25 | For Sale | $1,100,000 | +22.4% | $254 / Sq Ft |
| 08/09/2022 08/09/22 | Sold | $899,000 | 0.0% | $208 / Sq Ft |
| 07/13/2022 07/13/22 | Pending | -- | -- | -- |
| 07/12/2022 07/12/22 | Price Changed | $899,000 | -7.8% | $208 / Sq Ft |
| 07/05/2022 07/05/22 | Price Changed | $975,000 | -11.4% | $225 / Sq Ft |
| 05/15/2022 05/15/22 | Price Changed | $1,100,000 | -8.3% | $254 / Sq Ft |
| 05/11/2022 05/11/22 | Price Changed | $1,199,000 | -11.2% | $277 / Sq Ft |
| 05/06/2022 05/06/22 | For Sale | $1,350,000 | +207.2% | $312 / Sq Ft |
| 05/01/2015 05/01/15 | Sold | $439,500 | -0.1% | $101 / Sq Ft |
| 04/08/2015 04/08/15 | Pending | -- | -- | -- |
| 03/02/2015 03/02/15 | For Sale | $439,900 | -- | $102 / Sq Ft |
Tax History Compared to Growth
Tax History
| Year | Tax Paid | Tax Assessment Tax Assessment Total Assessment is a certain percentage of the fair market value that is determined by local assessors to be the total taxable value of land and additions on the property. | Land | Improvement |
|---|---|---|---|---|
| 2025 | $8,798 | $952,240 | $200,240 | $752,000 |
| 2024 | $8,798 | $845,750 | $201,050 | $644,700 |
| 2023 | $7,889 | $872,230 | $181,530 | $690,700 |
| 2022 | $7,271 | $868,130 | $181,530 | $686,600 |
| 2021 | $6,194 | $585,770 | $70,270 | $515,500 |
| 2020 | $5,721 | $512,970 | $70,270 | $442,700 |
| 2019 | $5,250 | $476,370 | $60,270 | $416,100 |
| 2018 | $6,031 | $459,270 | $60,270 | $399,000 |
| 2017 | $5,598 | $429,270 | $60,270 | $369,000 |
| 2016 | $5,565 | $417,870 | $60,270 | $357,600 |
| 2015 | $4,893 | $377,270 | $60,270 | $317,000 |
| 2014 | -- | $305,970 | $60,270 | $245,700 |
| 2013 | -- | $0 | $0 | $0 |
Agents Affiliated with this Home
-
V
Seller's Agent in 2025
Vicki Lathrop Kircher
Coldwell Banker Tomlinson
-
C
Seller Co-Listing Agent in 2025
Carolyn Harbolt
Coldwell Banker Tomlinson
-
R
Seller's Agent in 2022
Ron Jensen
Professional Realty Services
-
R
Buyer's Agent in 2022
Ryan Fowler
eXp Realty, LLC
-
J
Seller's Agent in 2015
Jeremy Bouchey
eXp Realty, LLC Branch
-
S
Buyer's Agent in 2015
Shelly Monahan Cain
Windermere North
Map
Source: Spokane Association of REALTORS®
MLS Number: 202215229
APN: 37142.9064
- 20512 N Yale Rd
- NKA N Hardesty Rd
- 3923 E Woolard Ct
- 3704 E Pineland Rd
- 3627 E Norwood Rd
- 21621 N Lang Ln
- 20141 N Bernhill Rd
- 19711 N Bernhill Rd
- XXX N Boston Rd
- 5024 E Ballard Rd
- 22226 N North Glen Dr Unit N
- 17812 N Saddle Hill Rd
- 3810 E Evan Ln
- 17805 N Saddle Hill Rd
- 177XX N Saddle Hill Rd
- 6817 E Big Meadows Rd
- 17709 N Ranchette Rd
- 6957 E Big Meadows Rd
- 8001 E Woolard Rd
- 17910 N Redowa Dr

