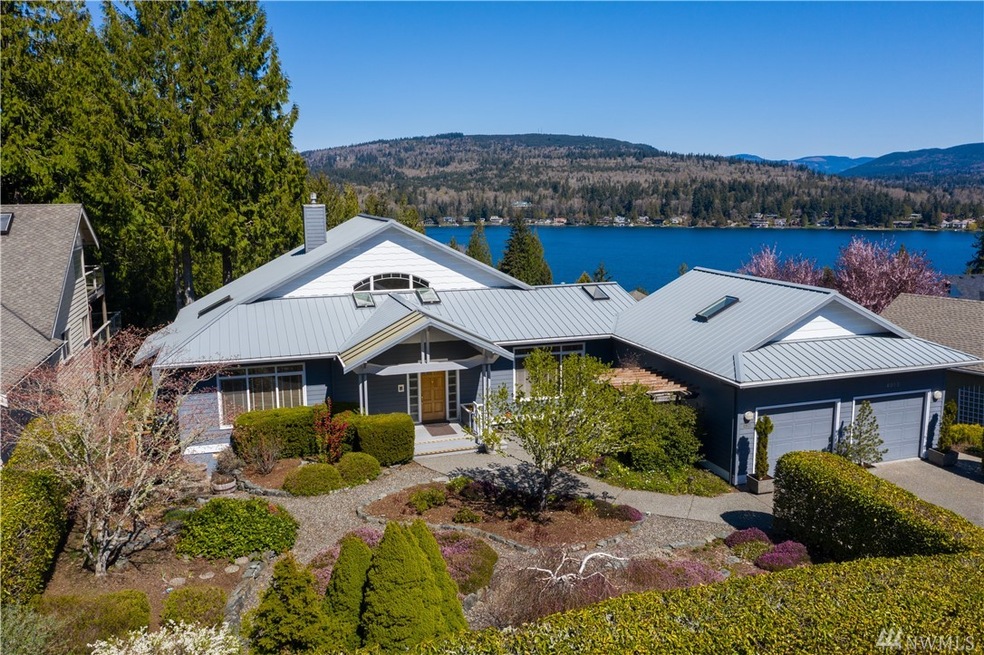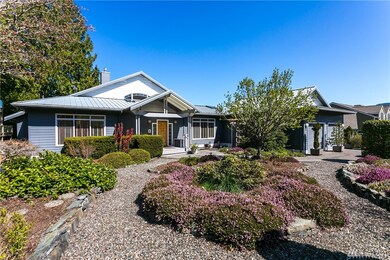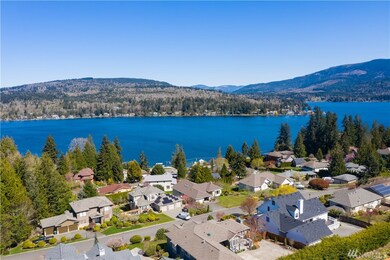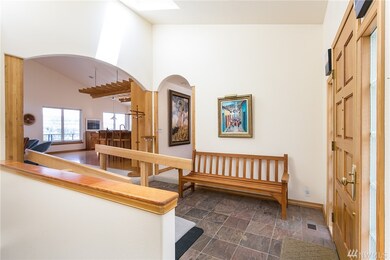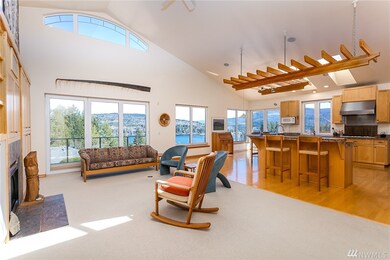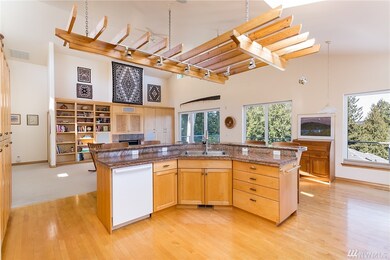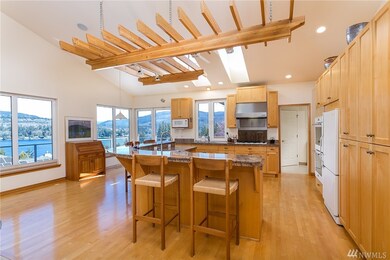
$1,250,000
- 4 Beds
- 2.5 Baths
- 2,628 Sq Ft
- 1142 Brookstone Dr
- Bellingham, WA
Welcome to this almost new and beautifully built home by Skeers Construction in popular Hannah Creek! This 4-bedroom home features maple cabinets, French doors to a home office, a great room open to the kitchen, mudroom with walk-in pantry, and a spacious primary suite. The tandem 3rd garage bay is perfect for a workshop or gear storage. Enjoy peace of mind with a full fire suppression system,
Julian Friedman Muljat Group
