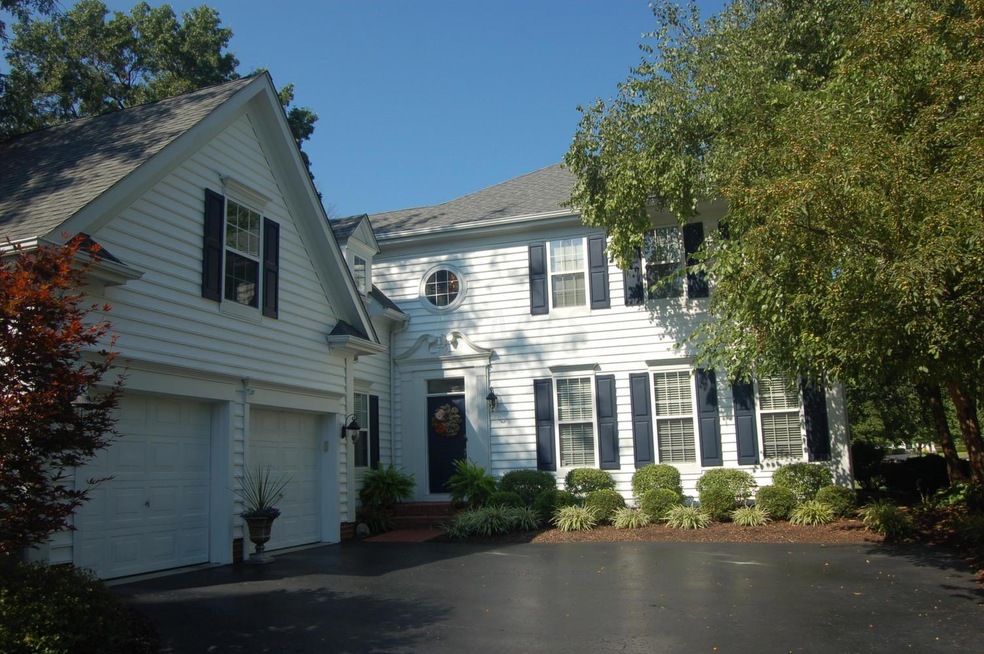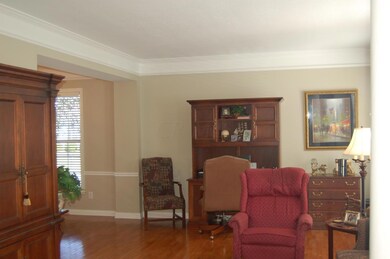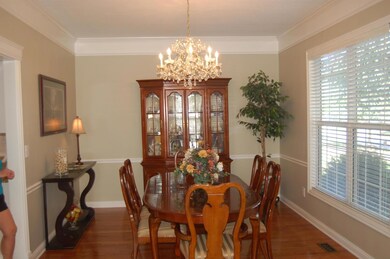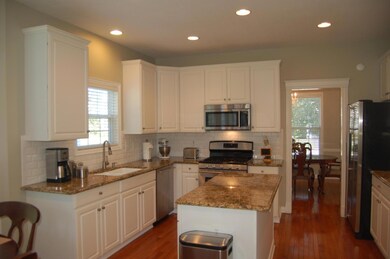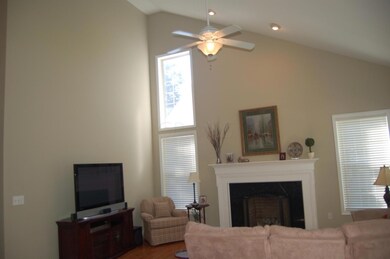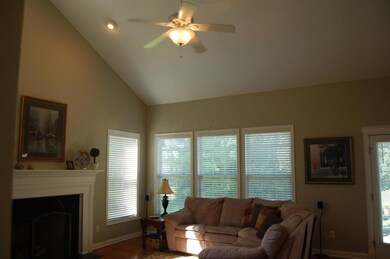
4913 Mead Way New Albany, OH 43054
Fodor NeighborhoodHighlights
- Bonus Room
- Great Room
- Patio
- New Albany Primary School Rated A
- 2 Car Attached Garage
- Garden Bath
About This Home
As of October 2014Popular floorplan offers great open living on 1st floor, built-ins and closet in den and spacious living/dining room. All the updates have been done - new neutral paint throughout, granite and stainless in kitchen, updated master bath and powder room, hardwood on entire 1st floor. 4 spacious bedrooms on 2nd floor. Large private treed lot and paver patio perfect for outdoor entertaining. Ready to go; move right in!
Last Agent to Sell the Property
Anthony Thomas
New Albany Realty, LTD Listed on: 09/22/2014
Last Buyer's Agent
Anthony Thomas
New Albany Realty, LTD Listed on: 09/22/2014
Home Details
Home Type
- Single Family
Est. Annual Taxes
- $11,526
Year Built
- Built in 1995
Parking
- 2 Car Attached Garage
Home Design
- Block Foundation
- Vinyl Siding
Interior Spaces
- 3,187 Sq Ft Home
- 2-Story Property
- Wood Burning Fireplace
- Gas Log Fireplace
- Insulated Windows
- Great Room
- Bonus Room
- Partial Basement
- Laundry on main level
Kitchen
- Gas Range
- Dishwasher
Bedrooms and Bathrooms
- 4 Bedrooms
- Garden Bath
Utilities
- Forced Air Heating and Cooling System
- Heating System Uses Gas
Additional Features
- Patio
- 0.32 Acre Lot
Listing and Financial Details
- Assessor Parcel Number 545-230534
Ownership History
Purchase Details
Home Financials for this Owner
Home Financials are based on the most recent Mortgage that was taken out on this home.Purchase Details
Home Financials for this Owner
Home Financials are based on the most recent Mortgage that was taken out on this home.Purchase Details
Home Financials for this Owner
Home Financials are based on the most recent Mortgage that was taken out on this home.Purchase Details
Purchase Details
Purchase Details
Similar Homes in New Albany, OH
Home Values in the Area
Average Home Value in this Area
Purchase History
| Date | Type | Sale Price | Title Company |
|---|---|---|---|
| Warranty Deed | $424,900 | Stewart Title Box | |
| Warranty Deed | $375,000 | None Available | |
| Warranty Deed | $335,000 | None Available | |
| Survivorship Deed | $330,000 | Stewart Tit | |
| Survivorship Deed | $392,000 | Talon Group | |
| Deed | $261,505 | -- |
Mortgage History
| Date | Status | Loan Amount | Loan Type |
|---|---|---|---|
| Open | $155,000 | Credit Line Revolving | |
| Open | $350,000 | New Conventional | |
| Closed | $403,655 | New Conventional | |
| Previous Owner | $50,000 | Credit Line Revolving | |
| Previous Owner | $300,000 | Adjustable Rate Mortgage/ARM | |
| Previous Owner | $268,000 | Adjustable Rate Mortgage/ARM | |
| Previous Owner | $313,500 | New Conventional | |
| Previous Owner | $192,000 | Purchase Money Mortgage | |
| Previous Owner | $211,000 | Credit Line Revolving | |
| Previous Owner | $209,200 | New Conventional |
Property History
| Date | Event | Price | Change | Sq Ft Price |
|---|---|---|---|---|
| 03/27/2025 03/27/25 | Off Market | $375,000 | -- | -- |
| 10/08/2014 10/08/14 | Sold | $375,000 | -2.6% | $118 / Sq Ft |
| 09/22/2014 09/22/14 | For Sale | $384,900 | +14.9% | $121 / Sq Ft |
| 09/27/2012 09/27/12 | Sold | $335,000 | -6.9% | $105 / Sq Ft |
| 08/28/2012 08/28/12 | Pending | -- | -- | -- |
| 07/25/2012 07/25/12 | For Sale | $359,900 | -- | $113 / Sq Ft |
Tax History Compared to Growth
Tax History
| Year | Tax Paid | Tax Assessment Tax Assessment Total Assessment is a certain percentage of the fair market value that is determined by local assessors to be the total taxable value of land and additions on the property. | Land | Improvement |
|---|---|---|---|---|
| 2024 | $11,526 | $211,960 | $49,000 | $162,960 |
| 2023 | $10,948 | $202,615 | $49,000 | $153,615 |
| 2022 | $10,968 | $155,090 | $33,600 | $121,490 |
| 2021 | $10,516 | $155,090 | $33,600 | $121,490 |
| 2020 | $10,431 | $155,090 | $33,600 | $121,490 |
| 2019 | $9,467 | $127,930 | $28,000 | $99,930 |
| 2018 | $9,662 | $127,930 | $28,000 | $99,930 |
| 2017 | $9,732 | $127,930 | $28,000 | $99,930 |
| 2016 | $9,966 | $123,940 | $27,440 | $96,500 |
| 2015 | $9,988 | $123,940 | $27,440 | $96,500 |
| 2014 | $9,545 | $123,940 | $27,440 | $96,500 |
| 2013 | $4,926 | $118,055 | $26,145 | $91,910 |
Agents Affiliated with this Home
-
A
Seller's Agent in 2014
Anthony Thomas
New Albany Realty, LTD
-
C
Buyer's Agent in 2012
Connie Cox
Coldwell Banker Realty
Map
Source: Columbus and Central Ohio Regional MLS
MLS Number: 214040627
APN: 545-230534
- 4791 Yantis Dr
- 7169 Fernridge Dr
- 4945 Yantis Dr
- 4991 Yantis Dr
- 5650 Harlem Rd
- 115 Keswick Dr
- 105 Keswick Dr
- 5129 Marks Ct
- 5950 Johnstown Rd
- 6759 Headwater Trail
- 5760 Johnstown Rd
- 5428 Tathwell Dr
- 6940 Clivdon Mews
- 6920 Clivdon Mews
- 6929 Clivdon Mews
- 6918 Rothwell St
- 7807 Straits Ln
- 6828 Silverrock Dr Unit 6828
- 7817 Jonell Square
- 6897 Rothwell St
