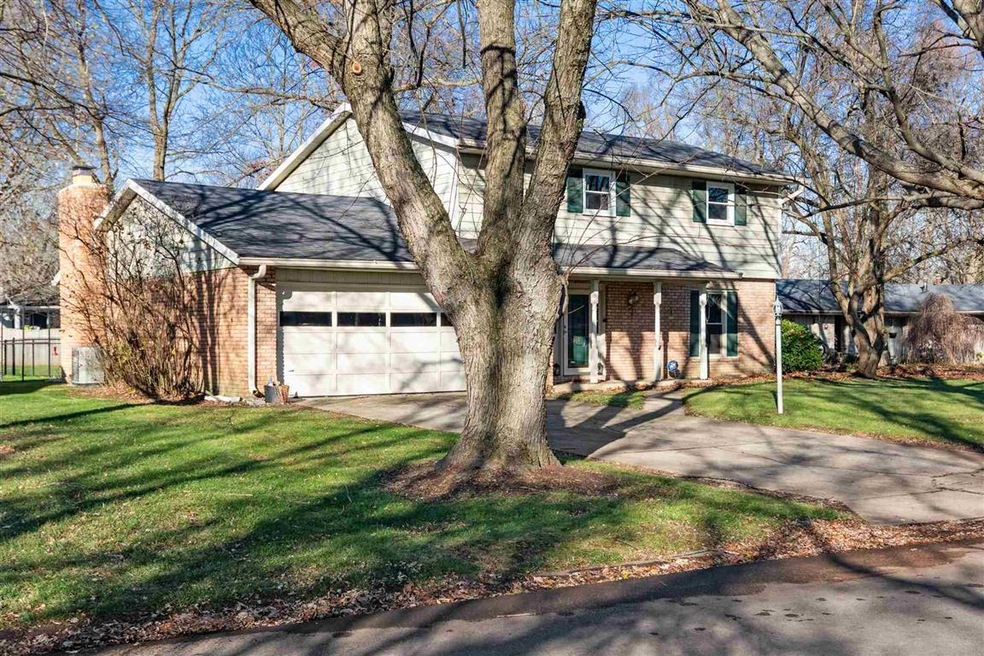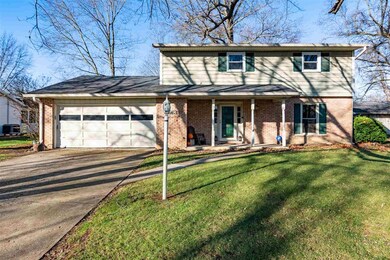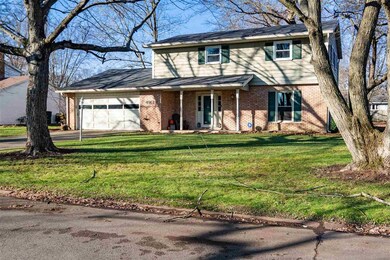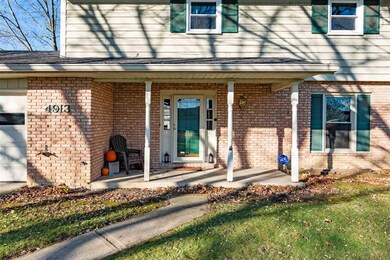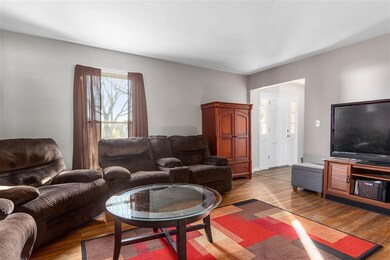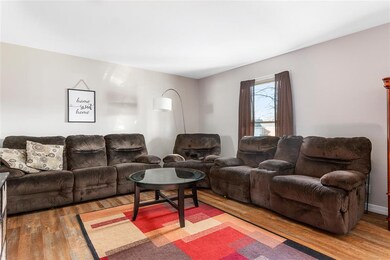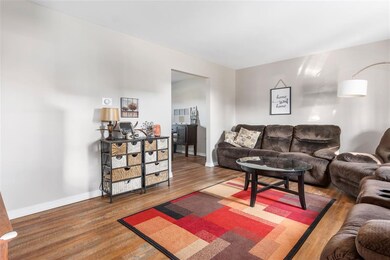
4913 N Cornwall Dr Muncie, IN 47304
Highlights
- Formal Dining Room
- 2 Car Attached Garage
- Forced Air Heating and Cooling System
- Royerton Elementary School Rated A-
- Bathtub with Shower
- Level Lot
About This Home
As of January 2021You can't beat this location for your new home! This 4 bedroom, 2.5 bath is on the north side of Halteman Village and in the Delta School District. New appliances await you in the freshly updated kitchen. Cozy up by the fireplace in the family room. New sinks, faucets, doors, and updated fixtures throughout the home. Windows upstairs were replaced this year and the downstairs windows were replaced within the last couple of years. A large backyard comes with mature trees, a new fence and shed. The roomy 2 car garage features new drywall and insulation.
Home Details
Home Type
- Single Family
Est. Annual Taxes
- $904
Year Built
- Built in 1969
Lot Details
- 0.31 Acre Lot
- Lot Dimensions are 84x160
- Level Lot
Parking
- 2 Car Attached Garage
- Garage Door Opener
- Driveway
- Off-Street Parking
Home Design
- Brick Exterior Construction
- Slab Foundation
- Shingle Roof
- Asphalt Roof
Interior Spaces
- 2-Story Property
- Wood Burning Fireplace
- Formal Dining Room
- Disposal
Flooring
- Carpet
- Vinyl
Bedrooms and Bathrooms
- 4 Bedrooms
- Bathtub with Shower
Location
- Suburban Location
Schools
- Royerton Elementary School
- Delta Middle School
- Delta High School
Utilities
- Forced Air Heating and Cooling System
- Cable TV Available
Community Details
- $5 Other Monthly Fees
Listing and Financial Details
- Assessor Parcel Number 18-07-29-379-012.000-007
Ownership History
Purchase Details
Home Financials for this Owner
Home Financials are based on the most recent Mortgage that was taken out on this home.Purchase Details
Home Financials for this Owner
Home Financials are based on the most recent Mortgage that was taken out on this home.Similar Homes in Muncie, IN
Home Values in the Area
Average Home Value in this Area
Purchase History
| Date | Type | Sale Price | Title Company |
|---|---|---|---|
| Warranty Deed | $179,000 | None Available | |
| Warranty Deed | -- | None Available |
Mortgage History
| Date | Status | Loan Amount | Loan Type |
|---|---|---|---|
| Open | $166,065 | FHA | |
| Closed | $166,065 | FHA | |
| Previous Owner | $96,000 | New Conventional | |
| Previous Owner | $20,000 | New Conventional | |
| Previous Owner | $20,000 | Credit Line Revolving |
Property History
| Date | Event | Price | Change | Sq Ft Price |
|---|---|---|---|---|
| 01/25/2021 01/25/21 | Sold | $179,000 | -0.5% | $93 / Sq Ft |
| 12/27/2020 12/27/20 | Pending | -- | -- | -- |
| 12/11/2020 12/11/20 | Price Changed | $179,900 | -2.7% | $94 / Sq Ft |
| 11/17/2020 11/17/20 | For Sale | $184,900 | +54.1% | $96 / Sq Ft |
| 06/28/2019 06/28/19 | Sold | $120,000 | -14.2% | $63 / Sq Ft |
| 05/23/2019 05/23/19 | Pending | -- | -- | -- |
| 05/16/2019 05/16/19 | For Sale | $139,900 | -- | $73 / Sq Ft |
Tax History Compared to Growth
Tax History
| Year | Tax Paid | Tax Assessment Tax Assessment Total Assessment is a certain percentage of the fair market value that is determined by local assessors to be the total taxable value of land and additions on the property. | Land | Improvement |
|---|---|---|---|---|
| 2024 | $1,967 | $188,800 | $19,200 | $169,600 |
| 2023 | $1,676 | $171,400 | $17,500 | $153,900 |
| 2022 | $1,404 | $147,200 | $17,500 | $129,700 |
| 2021 | $1,172 | $123,000 | $19,200 | $103,800 |
| 2020 | $988 | $109,500 | $19,200 | $90,300 |
| 2019 | $1,022 | $115,300 | $17,500 | $97,800 |
| 2018 | $909 | $110,500 | $17,300 | $93,200 |
| 2017 | $904 | $111,500 | $16,800 | $94,700 |
| 2016 | $943 | $115,400 | $16,100 | $99,300 |
| 2014 | $901 | $124,600 | $15,300 | $109,300 |
| 2013 | -- | $118,800 | $14,700 | $104,100 |
Agents Affiliated with this Home
-

Seller's Agent in 2021
Ryan Kramer
RE/MAX
(765) 717-2489
584 Total Sales
-

Buyer's Agent in 2021
Lisa Buckner
RE/MAX
(765) 215-9665
425 Total Sales
-

Seller's Agent in 2019
Jim Mochal
Coldwell Banker Real Estate Group
(765) 748-1005
85 Total Sales
-

Buyer's Agent in 2019
Kathy J Smith
NextHome Elite Real Estate
(765) 717-9910
230 Total Sales
Map
Source: Indiana Regional MLS
MLS Number: 202046202
APN: 18-07-29-379-012.000-007
- 2610 W Woodbridge Dr
- Lot 4700 Blck N Sussex Rd
- 4917 N Wheeling Ave
- 4501 N Wheeling 6a-201 Ave Unit 6A-201
- 4501 N Wheeling Ave Unit 3-106
- 4609 N Gishler Dr
- 2912 W Twickingham Dr
- 4501 N Wheeling 7a-205 Ave
- 4501 N Wheeling 12-5 Ave Unit 12-5
- 4501 N Wheeling 2-303 Ave Unit 2-303
- 4501 N Wheeling Ave Unit 10A-101
- 4501 N Wheeling Ave Unit 5E4
- 4501 N Wheeling Ave Unit 3-106
- 4453 N Wheeling Ave
- 4217 N Manchester Rd
- 2113 W Barcelona Dr
- 4116 N Lancaster Dr
- 3400 W Riggin Road#37 Unit 37
- 3400 W Riggin Rd
- 3400 W Riggin Rd Unit 10
