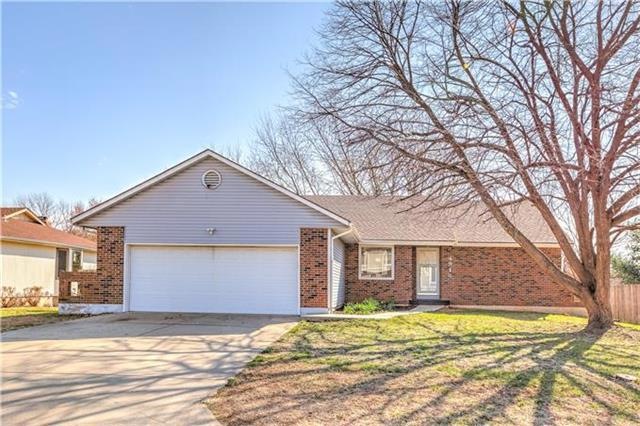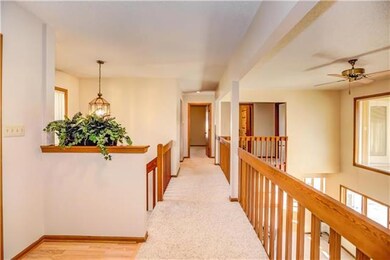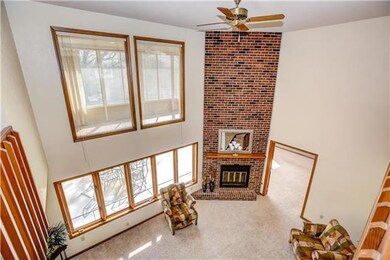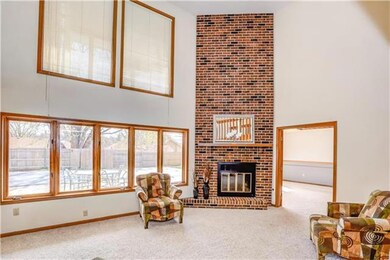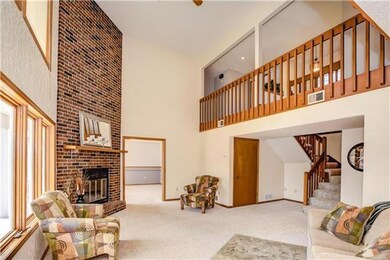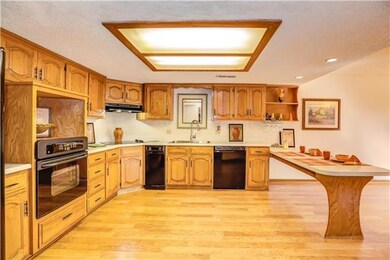
4913 S Peck Ct Independence, MO 64055
Highland Manor NeighborhoodHighlights
- In Ground Pool
- Traditional Architecture
- Sun or Florida Room
- Vaulted Ceiling
- Loft
- Granite Countertops
About This Home
As of January 2022This won't last long on the market! Unique floor plan that is spacious and family friendly! Private Master Suite sits away from the other BR's. Master w/ large walk in closet. Master and Guest Bedrooms share a upper Sun Room overlooking the large inground pool and patio. Cat walk over looks the family room. Large kitchen with a huge walk in pantry! Seller to provide home warranty that includes the pool coverage. Pool shed is 12x16 with loft. Spring is here... pool time is just around the corner! Pool has deep end. Measurements are 36'x18' There is left over pool chemicals in the shed for the new owner.
Last Agent to Sell the Property
ReeceNichols - Eastland License #2004025184 Listed on: 03/20/2017

Home Details
Home Type
- Single Family
Est. Annual Taxes
- $2,522
Year Built
- Built in 1982
Lot Details
- Cul-De-Sac
- Privacy Fence
- Many Trees
Parking
- 2 Car Attached Garage
- Front Facing Garage
Home Design
- Traditional Architecture
- Composition Roof
- Vinyl Siding
Interior Spaces
- Wet Bar: Shower Only, Carpet, Shades/Blinds, Ceiling Fan(s), Walk-In Closet(s), Pantry, Wood Floor, Fireplace
- Built-In Features: Shower Only, Carpet, Shades/Blinds, Ceiling Fan(s), Walk-In Closet(s), Pantry, Wood Floor, Fireplace
- Vaulted Ceiling
- Ceiling Fan: Shower Only, Carpet, Shades/Blinds, Ceiling Fan(s), Walk-In Closet(s), Pantry, Wood Floor, Fireplace
- Skylights
- Gas Fireplace
- Thermal Windows
- Shades
- Plantation Shutters
- Drapes & Rods
- Living Room with Fireplace
- Combination Kitchen and Dining Room
- Loft
- Sun or Florida Room
- Finished Basement
- Walk-Out Basement
- Storm Doors
- Laundry on main level
Kitchen
- Built-In Range
- Dishwasher
- Granite Countertops
- Laminate Countertops
- Disposal
Flooring
- Wall to Wall Carpet
- Linoleum
- Laminate
- Stone
- Ceramic Tile
- Luxury Vinyl Plank Tile
- Luxury Vinyl Tile
Bedrooms and Bathrooms
- 4 Bedrooms
- Cedar Closet: Shower Only, Carpet, Shades/Blinds, Ceiling Fan(s), Walk-In Closet(s), Pantry, Wood Floor, Fireplace
- Walk-In Closet: Shower Only, Carpet, Shades/Blinds, Ceiling Fan(s), Walk-In Closet(s), Pantry, Wood Floor, Fireplace
- 3 Full Bathrooms
- Double Vanity
- Bathtub with Shower
Outdoor Features
- In Ground Pool
- Enclosed patio or porch
Schools
- William Southern Elementary School
- Truman High School
Utilities
- Central Heating and Cooling System
Community Details
- Country Meadows Subdivision
Listing and Financial Details
- Assessor Parcel Number 34-430-02-48-00-0-00-000
Ownership History
Purchase Details
Purchase Details
Purchase Details
Home Financials for this Owner
Home Financials are based on the most recent Mortgage that was taken out on this home.Purchase Details
Purchase Details
Home Financials for this Owner
Home Financials are based on the most recent Mortgage that was taken out on this home.Purchase Details
Home Financials for this Owner
Home Financials are based on the most recent Mortgage that was taken out on this home.Purchase Details
Similar Homes in Independence, MO
Home Values in the Area
Average Home Value in this Area
Purchase History
| Date | Type | Sale Price | Title Company |
|---|---|---|---|
| Warranty Deed | -- | Stewart Title Company | |
| Quit Claim Deed | -- | None Available | |
| Warranty Deed | -- | Alliance Title Company Llc | |
| Quit Claim Deed | -- | Omega Title Services Llc | |
| Warranty Deed | -- | Kansas City Title | |
| Warranty Deed | -- | Kansas City Title | |
| Warranty Deed | -- | -- |
Mortgage History
| Date | Status | Loan Amount | Loan Type |
|---|---|---|---|
| Open | $198,400 | New Conventional | |
| Previous Owner | $70,860 | New Conventional | |
| Previous Owner | $139,200 | Purchase Money Mortgage | |
| Previous Owner | $160,000 | Purchase Money Mortgage |
Property History
| Date | Event | Price | Change | Sq Ft Price |
|---|---|---|---|---|
| 01/14/2022 01/14/22 | Sold | -- | -- | -- |
| 12/15/2021 12/15/21 | Pending | -- | -- | -- |
| 12/13/2021 12/13/21 | For Sale | $245,000 | 0.0% | $98 / Sq Ft |
| 12/07/2021 12/07/21 | Pending | -- | -- | -- |
| 11/29/2021 11/29/21 | For Sale | $245,000 | +25.6% | $98 / Sq Ft |
| 03/31/2017 03/31/17 | Sold | -- | -- | -- |
| 03/24/2017 03/24/17 | Pending | -- | -- | -- |
| 03/22/2017 03/22/17 | For Sale | $195,000 | -- | $155 / Sq Ft |
Tax History Compared to Growth
Tax History
| Year | Tax Paid | Tax Assessment Tax Assessment Total Assessment is a certain percentage of the fair market value that is determined by local assessors to be the total taxable value of land and additions on the property. | Land | Improvement |
|---|---|---|---|---|
| 2024 | $3,069 | $45,332 | $5,423 | $39,909 |
| 2023 | $3,069 | $45,332 | $5,143 | $40,189 |
| 2022 | $3,186 | $43,130 | $4,771 | $38,359 |
| 2021 | $3,184 | $43,130 | $4,771 | $38,359 |
| 2020 | $2,860 | $37,641 | $4,771 | $32,870 |
| 2019 | $2,814 | $37,641 | $4,771 | $32,870 |
| 2018 | $2,566 | $32,759 | $4,152 | $28,607 |
| 2017 | $2,566 | $32,759 | $4,152 | $28,607 |
| 2016 | $2,526 | $31,938 | $3,327 | $28,611 |
| 2014 | $2,400 | $31,008 | $3,230 | $27,778 |
Agents Affiliated with this Home
-
Ashley Dwyer

Seller's Agent in 2022
Ashley Dwyer
ReeceNichols - Lees Summit
(816) 719-9567
1 in this area
137 Total Sales
-
Janice Cunha

Seller's Agent in 2017
Janice Cunha
ReeceNichols - Eastland
(816) 229-6391
51 Total Sales
-
Roger Long

Buyer's Agent in 2017
Roger Long
RE/MAX Premier Properties
(816) 716-4167
43 Total Sales
Map
Source: Heartland MLS
MLS Number: 2036738
APN: 34-430-02-48-00-0-00-000
- 17009 E 49th Terrace S Unit S
- 17009 E 49th Terrace S
- 5004 S Kendall Dr
- 5103 S Shrank Ave
- 5300 Lees Summit Rd
- 5112 S Shrank Ave
- 16611 E 53rd St S
- 16507 E 52nd Terrace Ct S
- 21212 E 52nd St S
- 16519 E 53rd Street Ct S
- 17201 E 32nd Unit 8 St
- 9531 & 9535 E 16th St S
- 4617 S Lees Summit Rd
- 16001 E Us 40 Hwy
- 4505 S Kendall Ave
- 5004 S Tierney Dr
- 17318 E Us Highway 40
- 4924 S Tierney Dr
- 17008 E 45th St S
- 5405 S Duffey Ave
