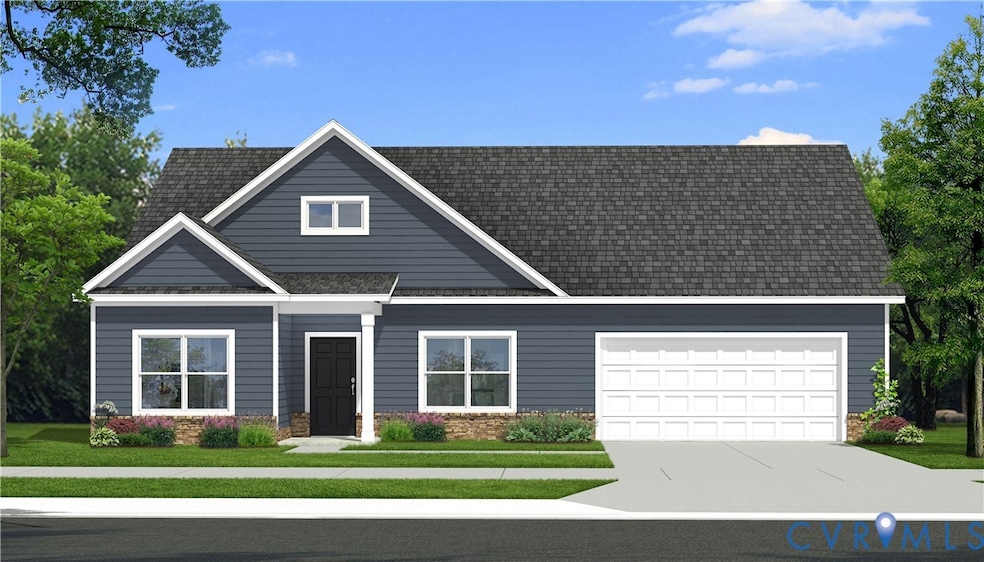4913 St Robert Ct Chesterfield, VA 23237
Estimated payment $2,580/month
Highlights
- Under Construction
- Front Porch
- Walk-In Closet
- Granite Countertops
- 2 Car Attached Garage
- Recessed Lighting
About This Home
This home is located at 4913 St Robert Ct, Chesterfield, VA 23237 and is currently priced at $409,900, approximately $225 per square foot. This property was built in 2025. 4913 St Robert Ct is a home located in Chesterfield County with nearby schools including Beulah Elementary School, Salem Church Middle School, and Lloyd C Bird High School.
Listing Agent
Long & Foster REALTORS Brokerage Phone: (804) 402-4974 License #0225219666 Listed on: 08/31/2025

Co-Listing Agent
Long & Foster REALTORS Brokerage Phone: (804) 402-4974 License #0225213901
Home Details
Home Type
- Single Family
Year Built
- Built in 2025 | Under Construction
HOA Fees
- $42 Monthly HOA Fees
Parking
- 2 Car Attached Garage
- Garage Door Opener
Home Design
- Home to be built
- Slab Foundation
- Frame Construction
- Shingle Roof
- Vinyl Siding
Interior Spaces
- 1,817 Sq Ft Home
- 1-Story Property
- Recessed Lighting
- Washer and Dryer Hookup
Kitchen
- Kitchen Island
- Granite Countertops
Flooring
- Partially Carpeted
- Vinyl
Bedrooms and Bathrooms
- 3 Bedrooms
- Walk-In Closet
- 2 Full Bathrooms
Outdoor Features
- Front Porch
Schools
- Salem Elementary And Middle School
- Bird High School
Utilities
- Central Air
- Heating Available
- Water Heater
Community Details
- Kings Park Subdivision
- The community has rules related to allowing corporate owners
Listing and Financial Details
- Tax Lot 16
- Assessor Parcel Number 778671809700000
Map
Home Values in the Area
Average Home Value in this Area
Property History
| Date | Event | Price | List to Sale | Price per Sq Ft |
|---|---|---|---|---|
| 08/31/2025 08/31/25 | Pending | -- | -- | -- |
| 08/31/2025 08/31/25 | For Sale | $409,900 | -- | $226 / Sq Ft |
Source: Central Virginia Regional MLS
MLS Number: 2524497
APN: 778-67-18-09-700-000
- 4801 St Patrick Ct
- 8707 Kingsland Park Dr
- 8707 Pine Glade Ln
- 8901 Chester Forest Ln
- 4813 St Patrick Ct
- 4812 St Patrick Ct
- 4831 St Patrick Ct
- 4830 St Patrick Ct
- 8736 Sunset Knoll Rd
- 8207 Excaliber Place
- 8201 Excaliber Place
- 4912 St Robert Ct
- 8131 Reedy Knoll Dr
- 5201 Dermotte Ln
- 4507 Nambe Cir
- 5606 Retriever Rd
- 4028 Falconway Ln
- 4249 Inca Dr
- 5712 Retriever Rd
- 9556 Fuchsia Dr
