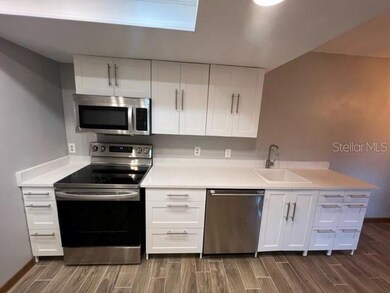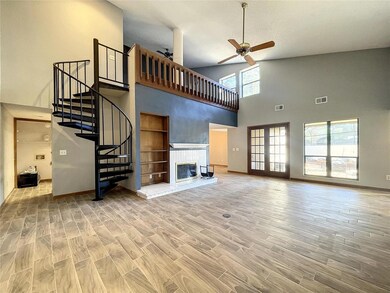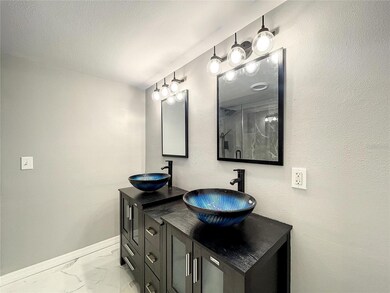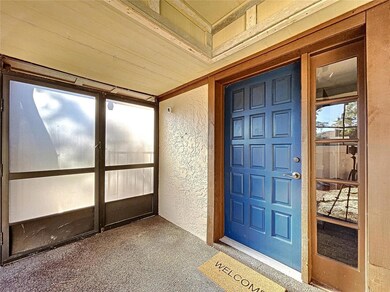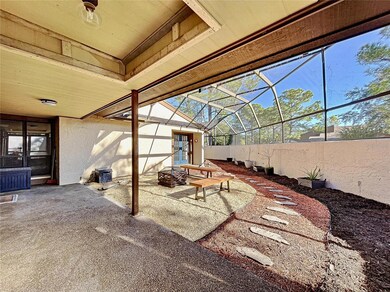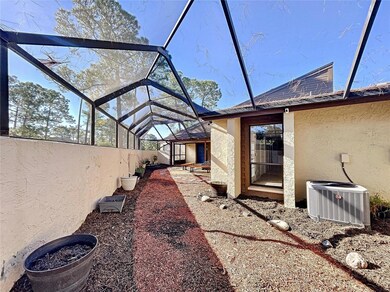
Highlights
- Water Views
- Gated Community
- Living Room with Fireplace
- Northwest Elementary School Rated A
- Open Floorplan
- Vaulted Ceiling
About This Home
As of April 2023Location!! Location!!! Location !! Imagine being in the heart of Tampa in the prime of Carrollwood!! This home is just 25 mins from Tampa Airport and 10 minutes from the Citrus Mall. 5 mins from Dale Mabry Hwy and 5 mins from The Veterans Expressway. This is an End Unit Townhome that is move in ready with a downstairs Master Bedroom w/fully renovated master bathroom. The whole house has been upgraded to include tile floors and quartz countertops in the kitchen. Beautiful Fireplace in the living room. This home has Vaulted ceiling's that lets in tons of natural light with an excellent flow into the downstairs living space. The lenai is screened in which makes it perfect for friends family guests and entertainment. Tons of space to park within the community and guest parking as well as space in front of the one car garage. This area and community is a hot pick that will not be on the market for too long, lets not miss out.
Last Agent to Sell the Property
COLDWELL BANKER REALTY License #3472855 Listed on: 03/03/2023

Townhouse Details
Home Type
- Townhome
Est. Annual Taxes
- $1,184
Year Built
- Built in 1983
Lot Details
- 3,619 Sq Ft Lot
- Southeast Facing Home
HOA Fees
- $275 Monthly HOA Fees
Parking
- 1 Car Attached Garage
Home Design
- Slab Foundation
- Shingle Roof
- Stucco
Interior Spaces
- 1,820 Sq Ft Home
- 2-Story Property
- Open Floorplan
- Vaulted Ceiling
- Ceiling Fan
- Decorative Fireplace
- Living Room with Fireplace
- Dining Room
- Ceramic Tile Flooring
- Water Views
Kitchen
- Breakfast Bar
- Range<<rangeHoodToken>>
- <<microwave>>
- Dishwasher
- Solid Surface Countertops
Bedrooms and Bathrooms
- 3 Bedrooms
- Primary Bedroom on Main
- Split Bedroom Floorplan
- En-Suite Bathroom
- Walk-In Closet
- 3 Full Bathrooms
Eco-Friendly Details
- Reclaimed Water Irrigation System
Outdoor Features
- Courtyard
- Enclosed patio or porch
Utilities
- Central Heating and Cooling System
- High Speed Internet
- Phone Available
- Cable TV Available
Listing and Financial Details
- Visit Down Payment Resource Website
- Legal Lot and Block 2 / 9
- Assessor Parcel Number U-32-27-18-0QM-000009-00002.0
Community Details
Overview
- Association fees include common area taxes, pool, maintenance structure, ground maintenance, recreational facilities, sewer, trash, water
- Heatherwood Village Hoa/Westcoast Mgmt Association, Phone Number (813) 908-0766
- Heatherwood Villg Un 1 Ph 1 Subdivision
- Association Owns Recreation Facilities
- Leased Association Recreation
- The community has rules related to deed restrictions
Recreation
- Community Pool
Pet Policy
- Pets Allowed
Security
- Gated Community
Ownership History
Purchase Details
Home Financials for this Owner
Home Financials are based on the most recent Mortgage that was taken out on this home.Purchase Details
Home Financials for this Owner
Home Financials are based on the most recent Mortgage that was taken out on this home.Purchase Details
Purchase Details
Purchase Details
Home Financials for this Owner
Home Financials are based on the most recent Mortgage that was taken out on this home.Purchase Details
Home Financials for this Owner
Home Financials are based on the most recent Mortgage that was taken out on this home.Similar Homes in Tampa, FL
Home Values in the Area
Average Home Value in this Area
Purchase History
| Date | Type | Sale Price | Title Company |
|---|---|---|---|
| Warranty Deed | $350,000 | Members Title | |
| Warranty Deed | $325,000 | Strategic Title | |
| Quit Claim Deed | $17,500 | None Available | |
| Interfamily Deed Transfer | -- | None Available | |
| Warranty Deed | $116,900 | -- | |
| Warranty Deed | $92,000 | -- |
Mortgage History
| Date | Status | Loan Amount | Loan Type |
|---|---|---|---|
| Previous Owner | $276,250 | New Conventional | |
| Previous Owner | $80,600 | New Conventional | |
| Previous Owner | $91,900 | New Conventional | |
| Previous Owner | $87,400 | No Value Available |
Property History
| Date | Event | Price | Change | Sq Ft Price |
|---|---|---|---|---|
| 04/13/2023 04/13/23 | Sold | $350,000 | -6.7% | $192 / Sq Ft |
| 03/11/2023 03/11/23 | Pending | -- | -- | -- |
| 03/03/2023 03/03/23 | For Sale | $375,000 | +15.4% | $206 / Sq Ft |
| 05/23/2022 05/23/22 | Sold | $325,000 | +3.2% | $179 / Sq Ft |
| 04/19/2022 04/19/22 | Pending | -- | -- | -- |
| 04/16/2022 04/16/22 | For Sale | $315,000 | -- | $173 / Sq Ft |
Tax History Compared to Growth
Tax History
| Year | Tax Paid | Tax Assessment Tax Assessment Total Assessment is a certain percentage of the fair market value that is determined by local assessors to be the total taxable value of land and additions on the property. | Land | Improvement |
|---|---|---|---|---|
| 2024 | $1,783 | $153,442 | -- | -- |
| 2023 | $4,947 | $282,848 | $27,188 | $255,660 |
| 2022 | $4,593 | $260,809 | $24,984 | $235,825 |
| 2021 | $1,184 | $106,527 | $0 | $0 |
| 2020 | $1,271 | $105,056 | $0 | $0 |
| 2019 | $1,242 | $102,694 | $0 | $0 |
| 2018 | $1,220 | $100,779 | $0 | $0 |
| 2017 | $1,194 | $154,462 | $0 | $0 |
| 2016 | $1,170 | $96,676 | $0 | $0 |
| 2015 | $1,183 | $96,004 | $0 | $0 |
| 2014 | $1,168 | $95,242 | $0 | $0 |
| 2013 | -- | $93,834 | $0 | $0 |
Agents Affiliated with this Home
-
Edwin Higgins

Seller's Agent in 2023
Edwin Higgins
COLDWELL BANKER REALTY
(813) 264-7754
2 in this area
37 Total Sales
-
Lynne Hajj

Buyer's Agent in 2023
Lynne Hajj
FUTURE HOME REALTY INC
(813) 293-2566
8 in this area
98 Total Sales
-
Andrew Duncan

Seller's Agent in 2022
Andrew Duncan
LPT REALTY LLC
(813) 359-8990
8 in this area
1,966 Total Sales
Map
Source: Stellar MLS
MLS Number: T3432097
APN: U-32-27-18-0QM-000009-00002.0
- 15118 Brushwood Dr
- 4718 Grainary Ave
- 0 Carey Rd
- 4907 Country Aire Ln
- 14909 Oldgate Place
- 4605 Freshwind Ave
- 4509 Grainary Ave
- 4706 Fox Hunt Dr
- 4504 Grainary Ave
- 4404 Grainary Ave
- 15801 Cottontail Place
- 15012 Winterwind Dr
- 15816 Hound Horn Ln Unit IVA
- 15108 Winterwind Dr
- 14170 Fennsbury Dr
- 14168 Fennsbury Dr
- 14164 Fennsbury Dr
- 5032 Cypress Trace Dr
- 14903 Winterwind Dr
- 5105 Garden Vale Ave

