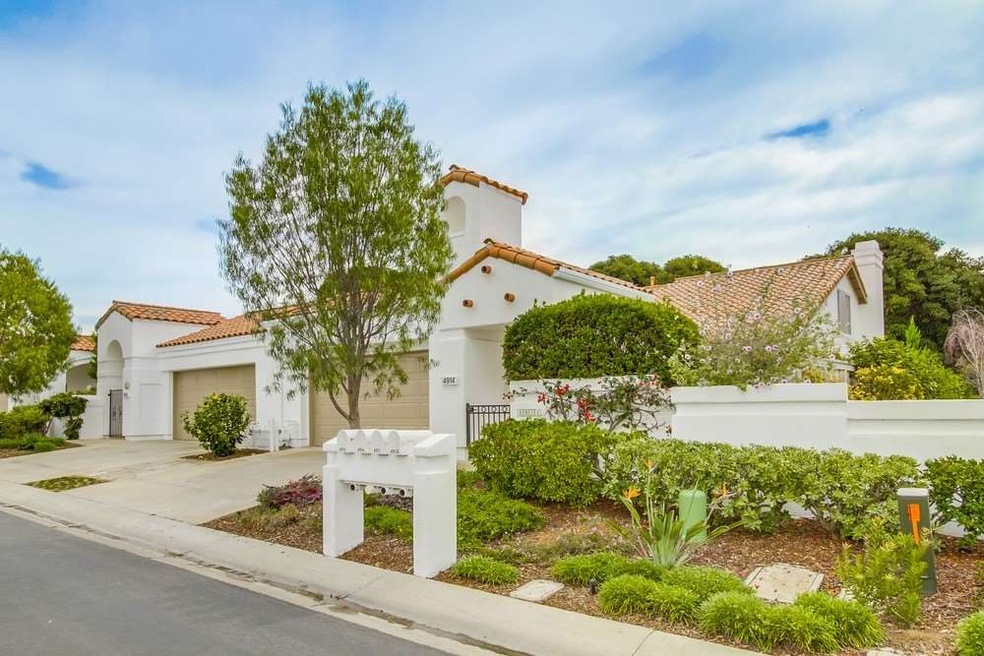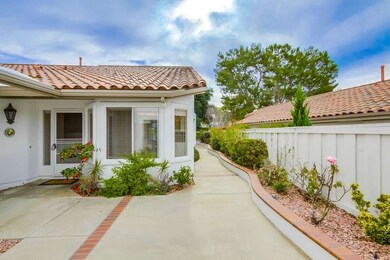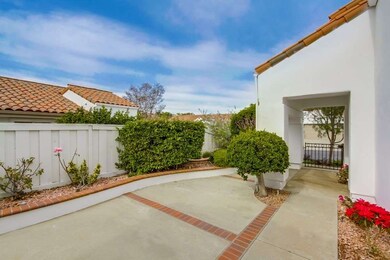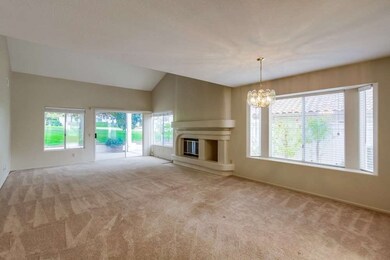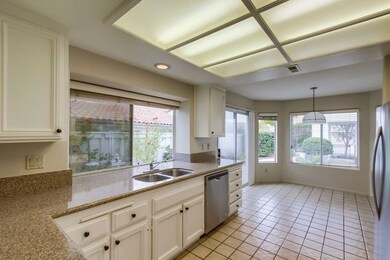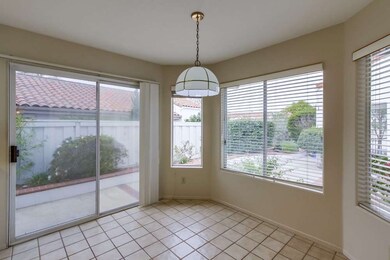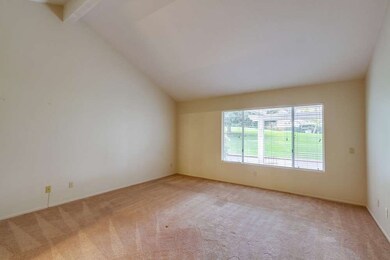
4914 Kalamis Way Oceanside, CA 92056
Ocean Hills NeighborhoodHighlights
- Gated with Attendant
- Senior Community
- Clubhouse
- In Ground Pool
- All Bedrooms Downstairs
- Recreation Room
About This Home
As of May 2018Rarely available Costa Smeralda plan within the exceptional 55+ active lifestyle community of Ocean Hills Country Club. Lives like a single-story with 2 bedrooms|baths ground level with multi-purpose loft space on the second floor! Extraordinary indoor-outdoor living with private courtyard and back patio where you will enjoy a view of the expansive green-belt. High ceilings and windows abound providing a lovely, bright living environment. Master has generous closets and dressing area. World-class living! New stainless kitchen appliance suite.
Last Agent to Sell the Property
Pacific Sotheby's International Realty License #00797617 Listed on: 01/31/2018

Property Details
Home Type
- Condominium
Est. Annual Taxes
- $8,374
Year Built
- Built in 1989
Lot Details
- 1 Common Wall
- Wrought Iron Fence
- Partially Fenced Property
- Stucco Fence
- Front Yard Sprinklers
- Private Yard
HOA Fees
- $464 Monthly HOA Fees
Parking
- 2 Car Attached Garage
- Two Garage Doors
- Garage Door Opener
Property Views
- Park or Greenbelt
- Neighborhood
- Courtyard
Home Design
- Mediterranean Architecture
- Turnkey
- Clay Roof
Interior Spaces
- 1,807 Sq Ft Home
- 2-Story Property
- Cathedral Ceiling
- Ceiling Fan
- Recessed Lighting
- Awning
- Living Room with Fireplace
- Dining Area
- Recreation Room
- Loft
- Storage Room
Kitchen
- Breakfast Area or Nook
- Electric Oven
- Electric Range
- Stove
- Dishwasher
- Granite Countertops
- Disposal
Bedrooms and Bathrooms
- 2 Bedrooms
- All Bedrooms Down
- Walk-In Closet
- 2 Full Bathrooms
Laundry
- Laundry Room
- Gas And Electric Dryer Hookup
Home Security
Outdoor Features
- In Ground Pool
- Slab Porch or Patio
Utilities
- Separate Water Meter
Listing and Financial Details
- Assessor Parcel Number 169-491-37-00
Community Details
Overview
- Senior Community
- Association fees include cable/tv services, common area maintenance, exterior (landscaping), exterior bldg maintenance, gated community, roof maintenance
- Ocean Hills Country Club Association, Phone Number (760) 758-7080
- Ocean Hills Country Club Community
Amenities
- Clubhouse
Recreation
- Tennis Courts
- Community Pool
- Community Spa
- Recreational Area
Security
- Gated with Attendant
- Fire and Smoke Detector
Ownership History
Purchase Details
Home Financials for this Owner
Home Financials are based on the most recent Mortgage that was taken out on this home.Purchase Details
Home Financials for this Owner
Home Financials are based on the most recent Mortgage that was taken out on this home.Purchase Details
Purchase Details
Purchase Details
Purchase Details
Purchase Details
Similar Homes in Oceanside, CA
Home Values in the Area
Average Home Value in this Area
Purchase History
| Date | Type | Sale Price | Title Company |
|---|---|---|---|
| Grant Deed | $688,000 | Fidelity National Title | |
| Grant Deed | $571,500 | Fidelity National Title | |
| Interfamily Deed Transfer | -- | None Available | |
| Interfamily Deed Transfer | -- | None Available | |
| Interfamily Deed Transfer | -- | -- | |
| Grant Deed | $228,000 | First American Title | |
| Deed | $238,000 | -- |
Mortgage History
| Date | Status | Loan Amount | Loan Type |
|---|---|---|---|
| Previous Owner | $456,000 | Construction |
Property History
| Date | Event | Price | Change | Sq Ft Price |
|---|---|---|---|---|
| 05/16/2018 05/16/18 | Sold | $688,000 | -4.4% | $381 / Sq Ft |
| 05/03/2018 05/03/18 | Pending | -- | -- | -- |
| 04/05/2018 04/05/18 | For Sale | $719,900 | +26.0% | $398 / Sq Ft |
| 02/27/2018 02/27/18 | Sold | $571,225 | -0.7% | $316 / Sq Ft |
| 02/13/2018 02/13/18 | Pending | -- | -- | -- |
| 01/31/2018 01/31/18 | For Sale | $575,000 | 0.0% | $318 / Sq Ft |
| 05/20/2014 05/20/14 | Rented | $2,250 | 0.0% | -- |
| 05/20/2014 05/20/14 | For Rent | $2,250 | -- | -- |
Tax History Compared to Growth
Tax History
| Year | Tax Paid | Tax Assessment Tax Assessment Total Assessment is a certain percentage of the fair market value that is determined by local assessors to be the total taxable value of land and additions on the property. | Land | Improvement |
|---|---|---|---|---|
| 2024 | $8,374 | $767,470 | $245,507 | $521,963 |
| 2023 | $8,173 | $752,423 | $240,694 | $511,729 |
| 2022 | $8,153 | $737,671 | $235,975 | $501,696 |
| 2021 | $7,970 | $723,208 | $231,349 | $491,859 |
| 2020 | $7,943 | $715,793 | $228,977 | $486,816 |
| 2019 | $7,826 | $701,759 | $224,488 | $477,271 |
| 2018 | $3,616 | $332,864 | $106,481 | $226,383 |
| 2017 | $3,549 | $326,339 | $104,394 | $221,945 |
| 2016 | $3,464 | $319,942 | $102,348 | $217,594 |
| 2015 | $3,451 | $315,137 | $100,811 | $214,326 |
| 2014 | $3,366 | $308,965 | $98,837 | $210,128 |
Agents Affiliated with this Home
-
Mark Hobscheid

Seller's Agent in 2018
Mark Hobscheid
ProWest Properties
(858) 254-6275
2 in this area
9 Total Sales
-
Mimi Mccoy

Seller's Agent in 2018
Mimi Mccoy
Pacific Sotheby's International Realty
(619) 459-1500
9 Total Sales
-
D
Buyer's Agent in 2018
Daylene Grose
Professional Realty Services
-
D
Seller's Agent in 2014
Debi Vail
HomeSmart Realty West
Map
Source: San Diego MLS
MLS Number: 180005364
APN: 169-491-37
- 4946 Kalamis Way
- 4161 Rhodes Way
- 4138 Pindar Way
- 4951 Delos Way
- 4141 Andros Way
- 4979 Poseidon Way
- 4981 Lamia Way
- 4885 Demeter Way
- 4780 Miletus Way
- 4078 Lemnos Way
- 4058 Lemnos Way
- 4732 Galicia Way
- 4946 Alicante Way
- 4905 Alicante Way
- 5090 Siros Way
- 4994 Alicante Way
- 4912 Keos Way
- 5015 Alicante Way
- 4704 Cordoba Way
- 4704 Zamora Way
