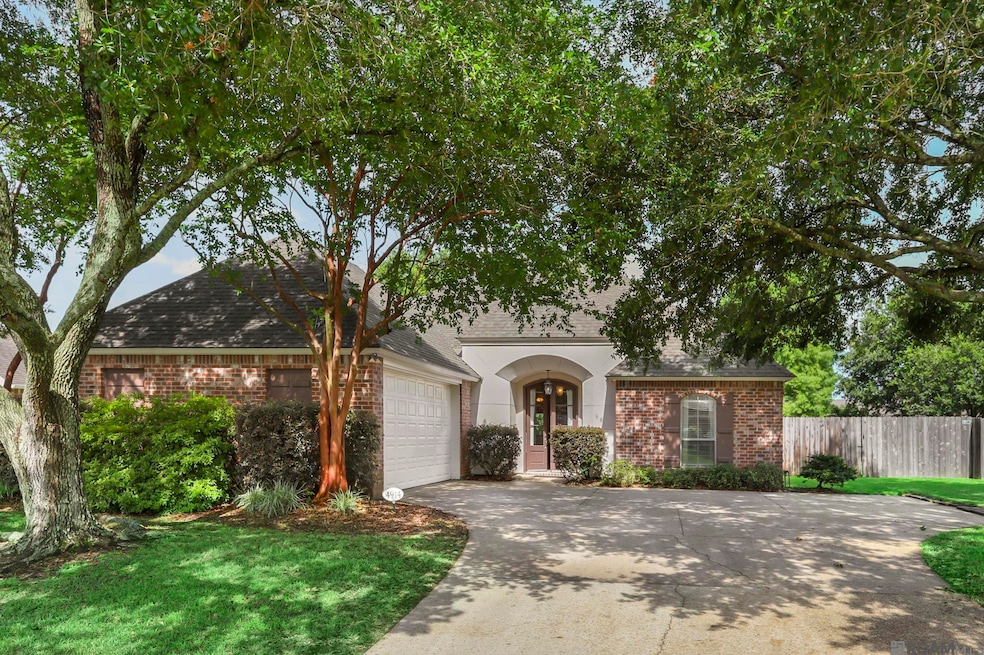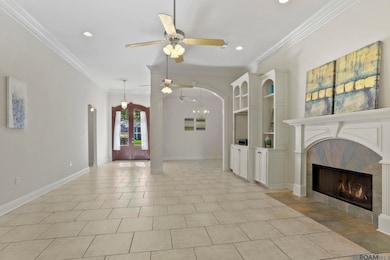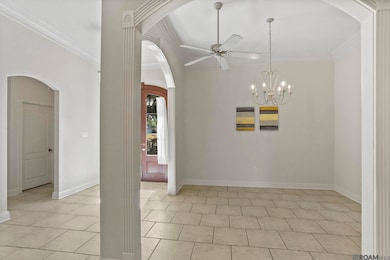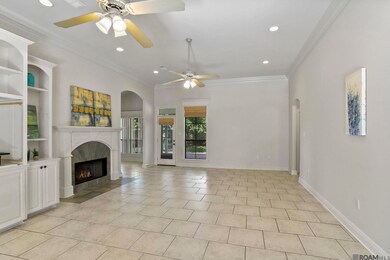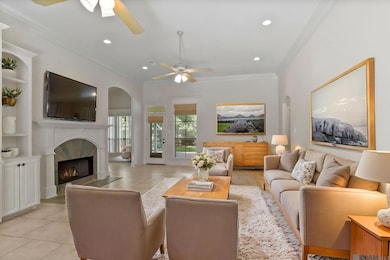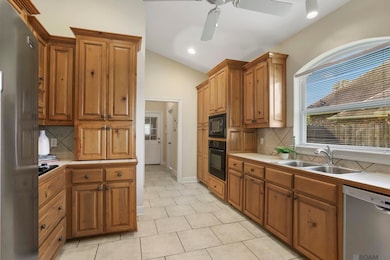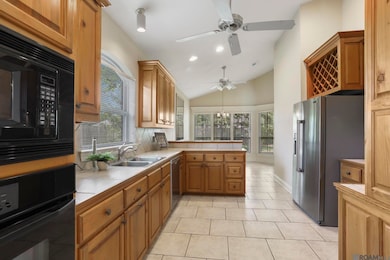
4914 Key Dr W Baton Rouge, LA 70817
Shenandoah NeighborhoodEstimated payment $2,318/month
Highlights
- French Architecture
- Tray Ceiling
- Soaking Tub
- Covered patio or porch
- Built-In Features
- Double Vanity
About This Home
Your own oasis on Key West Dr. awaits you! This charming 3 bedroom 2 bath home offers comfort and style with a spacious living room featuring built-in cabinets, a great kitchen with cypress cabinets, and a serene primary suite with two large walk-in closets, a soaker tub, and a stand alone shower. Enjoy lush landscaping, plenty of green space, and a covered patio perfect for relaxing or entertaining. Conveniently located in Baton Rouge with quick access to Coursey and Pecue.
Listing Agent
Keller Williams Realty Red Stick Partners License #0000075187 Listed on: 05/28/2025

Home Details
Home Type
- Single Family
Year Built
- Built in 2001
Lot Details
- 0.26 Acre Lot
- Lot Dimensions are 80x140
- Property is Fully Fenced
- Wood Fence
- Landscaped
HOA Fees
- $8 Monthly HOA Fees
Home Design
- French Architecture
- Brick Exterior Construction
- Slab Foundation
- Frame Construction
- Shingle Roof
Interior Spaces
- 2,207 Sq Ft Home
- 1-Story Property
- Built-In Features
- Tray Ceiling
- Ceiling height of 9 feet or more
- Gas Log Fireplace
Kitchen
- Oven
- Gas Cooktop
- Microwave
- Dishwasher
- Disposal
Flooring
- Carpet
- Ceramic Tile
Bedrooms and Bathrooms
- 3 Bedrooms
- En-Suite Bathroom
- Walk-In Closet
- 2 Full Bathrooms
- Double Vanity
- Soaking Tub
- Separate Shower
Attic
- Storage In Attic
- Attic Access Panel
Parking
- 2 Car Garage
- Garage Door Opener
Outdoor Features
- Covered patio or porch
- Exterior Lighting
Utilities
- Cooling Available
- Heating Available
Community Details
Overview
- Association fees include accounting, maint subd entry hoa, management
- Carrington Place Subdivision
Recreation
- Park
Map
Home Values in the Area
Average Home Value in this Area
Property History
| Date | Event | Price | Change | Sq Ft Price |
|---|---|---|---|---|
| 05/28/2025 05/28/25 | For Sale | $350,000 | -- | $159 / Sq Ft |
Similar Homes in Baton Rouge, LA
Source: Greater Baton Rouge Association of REALTORS®
MLS Number: 2025009921
- 5111 S Oaks Dr
- 12940 Carrington Place Ave
- 4821 Angleton Ct
- 13456 Cedar Ridge Ave
- 5617 Hidden Ridge Ln
- 4829 Woodlyn Dr
- 12522 Country Ridge Ave
- 13315 Whippoorwill Ave
- 5936 Hickory Ridge Blvd
- 6017 Hickory Ridge Bl
- 5908 Stumberg Ln Unit 39
- 5908 Stumberg Ln Unit 14
- 5853 Hickory Ridge Blvd
- 13645 Ridgeview Dr
- 6212 Stumberg Ln Unit 202
- 6212 Stumberg Ln Unit 103
- 14112 Gattinburg Ave
- 4456 Stumberg Ln
- 13025 Parkview Point Ave
- 4398 Stumberg Ln
