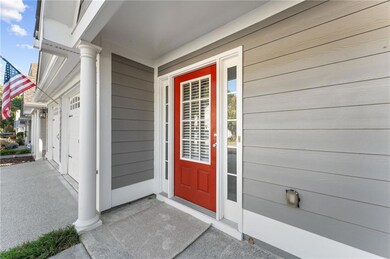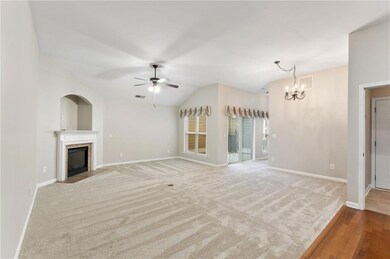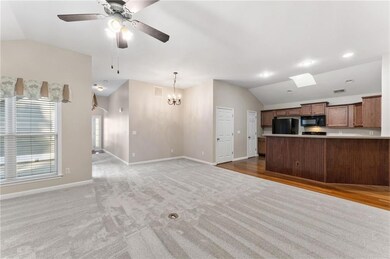4914 Magnolia Cottage Way Unit 2 Acworth, GA 30101
Estimated payment $2,092/month
Highlights
- Open-Concept Dining Room
- Separate his and hers bathrooms
- Oversized primary bedroom
- McCall Primary School Rated A
- Gated Community
- Ranch Style House
About This Home
Charming 2-bedroom ranch in the gated Acworth Magnolia Cottage community. This home offers comfort and convenience, situated in a peaceful one-street neighborhood. The oversized master suite features a vaulted bedroom ceiling and a spacious bath. The 2nd bedroom would be a great office. Enjoy your private side patio for morning coffee or quiet evenings. A two-car garage adds storage. One mile to downtown Acworth, parks, and shopping. While NOT age-restricted, this community offers the ease of maintenance-free living—HOA dues include lawn care & trash service. New carpet & water heater just installed.
Home Details
Home Type
- Single Family
Est. Annual Taxes
- $779
Year Built
- Built in 2006
Lot Details
- 2,178 Sq Ft Lot
- Lot Dimensions are 35x69x35x69
- Property fronts a private road
- Private Entrance
- Privacy Fence
- Wood Fence
- Landscaped
- Level Lot
- Back Yard Fenced and Front Yard
HOA Fees
- $195 Monthly HOA Fees
Parking
- 2 Car Garage
- Parking Accessed On Kitchen Level
- Front Facing Garage
- Garage Door Opener
- Driveway
Home Design
- Ranch Style House
- Slab Foundation
- Spray Foam Insulation
- Shingle Roof
- Cement Siding
Interior Spaces
- 1,477 Sq Ft Home
- Cathedral Ceiling
- Skylights
- Factory Built Fireplace
- Gas Log Fireplace
- Awning
- ENERGY STAR Qualified Windows
- Entrance Foyer
- Family Room with Fireplace
- Open-Concept Dining Room
- Neighborhood Views
- Security Gate
- Attic
Kitchen
- Open to Family Room
- Eat-In Kitchen
- Breakfast Bar
- Gas Oven
- Gas Range
- Microwave
- Dishwasher
- Kitchen Island
- Stone Countertops
- Wood Stained Kitchen Cabinets
- Disposal
Flooring
- Wood
- Carpet
- Tile
Bedrooms and Bathrooms
- Oversized primary bedroom
- 2 Main Level Bedrooms
- Separate his and hers bathrooms
- 2 Full Bathrooms
- Dual Vanity Sinks in Primary Bathroom
- Separate Shower in Primary Bathroom
Laundry
- Laundry Room
- Laundry on main level
- Dryer
- Washer
Outdoor Features
- Courtyard
- Patio
- Side Porch
Location
- Property is near schools
- Property is near shops
Schools
- Mccall Primary/Acworth Intermediate
- Barber Middle School
- North Cobb High School
Utilities
- Central Air
- Heating Available
- Underground Utilities
- 220 Volts
- Gas Water Heater
- Phone Available
- Cable TV Available
Listing and Financial Details
- Assessor Parcel Number 20000803130
Community Details
Overview
- Magnolia Cottage Subdivision
- FHA/VA Approved Complex
- Rental Restrictions
Recreation
- Swim or tennis dues are required
- Trails
Security
- Gated Community
Map
Home Values in the Area
Average Home Value in this Area
Tax History
| Year | Tax Paid | Tax Assessment Tax Assessment Total Assessment is a certain percentage of the fair market value that is determined by local assessors to be the total taxable value of land and additions on the property. | Land | Improvement |
|---|---|---|---|---|
| 2025 | $777 | $135,524 | $26,000 | $109,524 |
| 2024 | $779 | $135,524 | $26,000 | $109,524 |
| 2023 | $501 | $111,412 | $26,000 | $85,412 |
| 2022 | $640 | $88,912 | $19,200 | $69,712 |
| 2021 | $618 | $81,632 | $14,400 | $67,232 |
| 2020 | $1,070 | $74,484 | $14,400 | $60,084 |
| 2019 | $556 | $60,888 | $18,000 | $42,888 |
| 2018 | $556 | $60,888 | $18,000 | $42,888 |
| 2017 | $487 | $60,888 | $18,000 | $42,888 |
| 2016 | $473 | $55,864 | $10,000 | $45,864 |
| 2015 | $477 | $52,152 | $10,000 | $42,152 |
| 2014 | $485 | $52,152 | $0 | $0 |
Property History
| Date | Event | Price | List to Sale | Price per Sq Ft |
|---|---|---|---|---|
| 09/30/2025 09/30/25 | Price Changed | $350,000 | -1.4% | $237 / Sq Ft |
| 09/04/2025 09/04/25 | For Sale | $355,000 | -- | $240 / Sq Ft |
Purchase History
| Date | Type | Sale Price | Title Company |
|---|---|---|---|
| Deed | $158,400 | -- |
Source: First Multiple Listing Service (FMLS)
MLS Number: 7642530
APN: 20-0008-0-313-0
- 4908 Futral Dr
- 4341 Logan Way
- 4351 Logan Way
- 4206 Mastic Point Unit 24
- 4704 Liberty Square Dr
- 4022 Cottage Oaks Dr Unit 7
- 4219 Brandy Ann Dr
- 4804 Liberty Plaza
- 4765 Logan Rd
- 4890 Jenny Dr
- 4644 Liberty Square Dr
- 3627 Spring Meadow Ct
- 4262 Apache Dr SE
- 3743 Spring Leaf Ct
- 4304 Hill View Dr
- 4661 Fowler St
- 4481 Mclain Cir
- 4845 Willow St
- 5360 Allatoona Gateway
- 4191 Lake Acworth Dr
- 4210 Old Cherokee St
- 4230 Old Cherokee St Unit ID1285718P
- 4230 Old Cherokee St
- 4611 Logan Way
- 3985 Vail Cir NW
- 4891 Jenny Dr
- 4901 Cherokee St
- 4639 Liberty Square Dr
- 4189 Terrace Dr
- 4632 Liberty Square Dr Unit ID1234810P
- 4632 Liberty Square Dr
- 5373 Allatoona Gateway
- 4336 Hill View Dr
- 5005 Maryland Dr NW
- 4481 Mclain Cir
- 4481 Mclain Cir Unit ID1234801P
- 4669 Emerald Willow Dr
- 325 Arapaho Dr SE







