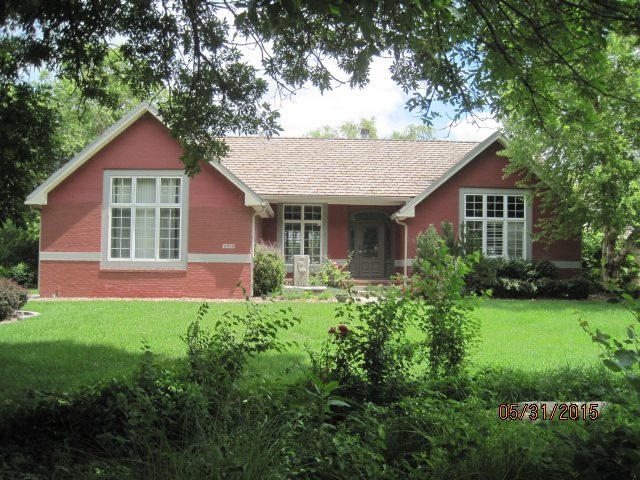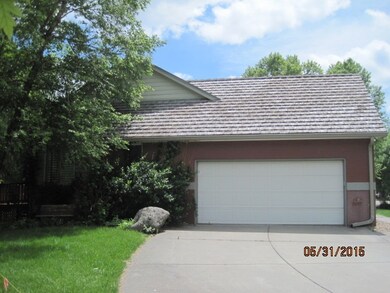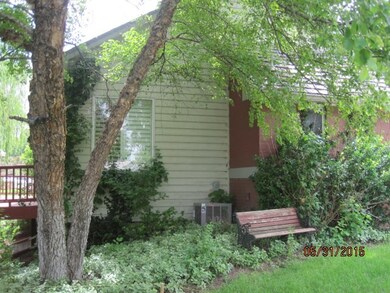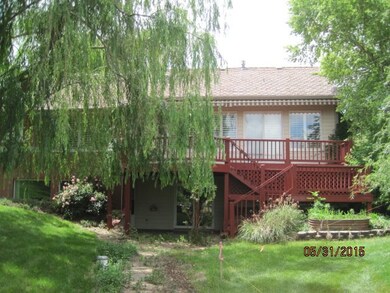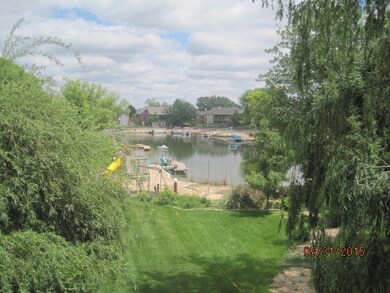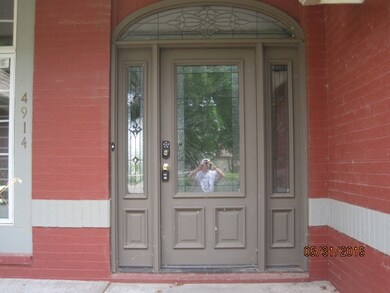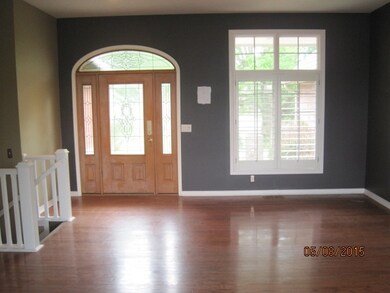
4914 N Portwest Cir Wichita, KS 67204
The Moorings NeighborhoodHighlights
- Docks
- Community Lake
- Pond
- Waterfront
- Deck
- Living Room with Fireplace
About This Home
As of April 2021Great opportunity to live in the very desirable "Moorings" waterfront community. Lake frontage, sandy beach, boat dock, beautiful view of the lake from deck, walkout lower level with direct access to the beach and lake. Main level has a lovely foyer that takes you into a fully open floor plan that starts with a welcoming living room with wood burning fireplace. The master bedroom has a walkout onto the deck which has a gorgeous view of the lake. The lower level has another master bedroom with wood burning fireplace and patio doors with direct access to the beach and lake. The lower level family room also has a wood burning fireplace a well as a large wetbar. This is a friendly community with great neighbors and home owners with real price of ownership. "Employees and family members residing with employees of JPMorgan Chase Bank, N.A, its affiliates or subsidiaries are strictly prohibited from directly or indirectly purchasing any property owned by JPMorgan Chase Bank, N.A."
Last Agent to Sell the Property
Ron Stalbaum
Berkshire Hathaway PenFed Realty License #00052115 Listed on: 04/17/2015
Home Details
Home Type
- Single Family
Est. Annual Taxes
- $4,460
Year Built
- Built in 1994
Lot Details
- 0.29 Acre Lot
- Waterfront
- Corner Lot
HOA Fees
- $10 Monthly HOA Fees
Parking
- 2 Car Attached Garage
Home Design
- Ranch Style House
- Brick or Stone Mason
- Frame Construction
- Tile Roof
Interior Spaces
- Wet Bar
- Vaulted Ceiling
- Ceiling Fan
- Multiple Fireplaces
- Attached Fireplace Door
- Window Treatments
- Family Room
- Living Room with Fireplace
- Open Floorplan
- Recreation Room with Fireplace
- Wood Flooring
- Storm Windows
Kitchen
- Breakfast Bar
- Oven or Range
- Electric Cooktop
- Range Hood
- Dishwasher
- Disposal
Bedrooms and Bathrooms
- 3 Bedrooms
- Separate Shower in Primary Bathroom
Laundry
- Laundry Room
- Laundry on main level
- 220 Volts In Laundry
Finished Basement
- Walk-Out Basement
- Basement Fills Entire Space Under The House
- Bedroom in Basement
- Finished Basement Bathroom
- Basement Storage
Outdoor Features
- Docks
- Pond
- Deck
Schools
- Abilene Elementary School
- Valley Center Middle School
- Valley Center High School
Utilities
- Forced Air Heating and Cooling System
- Heating System Uses Gas
Community Details
- The Moorings Subdivision
- Community Lake
Listing and Financial Details
- Assessor Parcel Number 20173-086-24-0-31-01-010.00
Ownership History
Purchase Details
Purchase Details
Home Financials for this Owner
Home Financials are based on the most recent Mortgage that was taken out on this home.Purchase Details
Home Financials for this Owner
Home Financials are based on the most recent Mortgage that was taken out on this home.Purchase Details
Home Financials for this Owner
Home Financials are based on the most recent Mortgage that was taken out on this home.Similar Homes in Wichita, KS
Home Values in the Area
Average Home Value in this Area
Purchase History
| Date | Type | Sale Price | Title Company |
|---|---|---|---|
| Quit Claim Deed | -- | Security 1St Title | |
| Deed | -- | Security 1St Title | |
| Interfamily Deed Transfer | -- | Security 1St Title | |
| Warranty Deed | -- | Security 1St Title | |
| Special Warranty Deed | -- | Continental Title |
Mortgage History
| Date | Status | Loan Amount | Loan Type |
|---|---|---|---|
| Previous Owner | $403,522 | VA | |
| Previous Owner | $248,000 | New Conventional | |
| Previous Owner | $216,000 | Future Advance Clause Open End Mortgage |
Property History
| Date | Event | Price | Change | Sq Ft Price |
|---|---|---|---|---|
| 04/15/2021 04/15/21 | Sold | -- | -- | -- |
| 03/06/2021 03/06/21 | Pending | -- | -- | -- |
| 03/04/2021 03/04/21 | For Sale | $389,500 | 0.0% | $140 / Sq Ft |
| 02/13/2021 02/13/21 | Pending | -- | -- | -- |
| 02/10/2021 02/10/21 | For Sale | $389,500 | +18.0% | $140 / Sq Ft |
| 08/05/2015 08/05/15 | Sold | -- | -- | -- |
| 07/24/2015 07/24/15 | Pending | -- | -- | -- |
| 04/17/2015 04/17/15 | For Sale | $330,000 | -- | $119 / Sq Ft |
Tax History Compared to Growth
Tax History
| Year | Tax Paid | Tax Assessment Tax Assessment Total Assessment is a certain percentage of the fair market value that is determined by local assessors to be the total taxable value of land and additions on the property. | Land | Improvement |
|---|---|---|---|---|
| 2025 | $6,038 | $51,394 | $13,743 | $37,651 |
| 2023 | $6,038 | $48,381 | $10,845 | $37,536 |
| 2022 | $5,700 | $44,827 | $10,235 | $34,592 |
| 2021 | $4,849 | $37,824 | $9,810 | $28,014 |
| 2020 | $4,819 | $37,824 | $9,810 | $28,014 |
| 2019 | $4,816 | $37,824 | $9,810 | $28,014 |
| 2018 | $4,662 | $36,755 | $7,004 | $29,751 |
| 2017 | $4,680 | $0 | $0 | $0 |
| 2016 | $4,559 | $0 | $0 | $0 |
| 2015 | $4,531 | $0 | $0 | $0 |
| 2014 | $4,460 | $0 | $0 | $0 |
Agents Affiliated with this Home
-

Seller's Agent in 2021
Alissa Unruh
Berkshire Hathaway PenFed Realty
(316) 650-1978
9 in this area
168 Total Sales
-

Buyer's Agent in 2021
Don Hamm
Wheat State Realty, LLC
(316) 208-8553
2 in this area
245 Total Sales
-
R
Seller's Agent in 2015
Ron Stalbaum
Berkshire Hathaway PenFed Realty
-

Buyer's Agent in 2015
Dawn Wade
RE/MAX Premier
(316) 854-0061
182 Total Sales
Map
Source: South Central Kansas MLS
MLS Number: 503154
APN: 086-24-0-31-01-010.00
- 3215 W Keywest Ct
- 5171 N Harborside Ct
- 4922 N Harborside Dr
- Palazzo Plan at The Courtyards at The Moorings
- Clay Plan at The Courtyards at The Moorings
- Verona Plan at The Courtyards at The Moorings
- Casina Plan at The Courtyards at The Moorings
- Promenade III Plan at The Courtyards at The Moorings
- Haven Plan at The Courtyards at The Moorings
- Torino II Plan at The Courtyards at The Moorings
- Acadia Plus Plan at The Courtyards at The Moorings
- Portico + Plan at The Courtyards at The Moorings
- Portico Tandem Plan at The Courtyards at The Moorings
- Acadia Plan at The Courtyards at The Moorings
- Ashford Plan at The Courtyards at The Moorings
- Bedford Plan at The Courtyards at The Moorings
- Salerno Plan at The Courtyards at The Moorings
- Provenance Plan at The Courtyards at The Moorings
- 4538 N Sandkey St
- 4550 N Sandkey St
