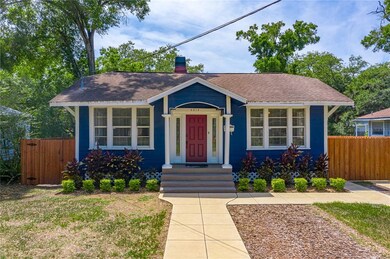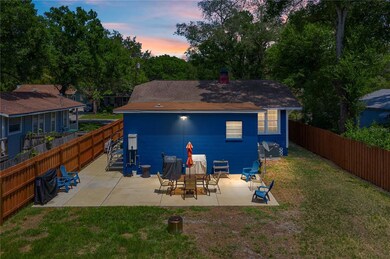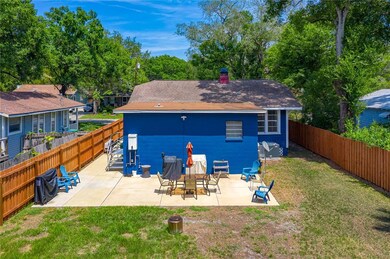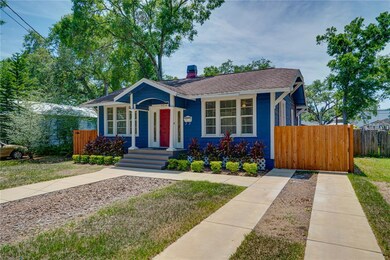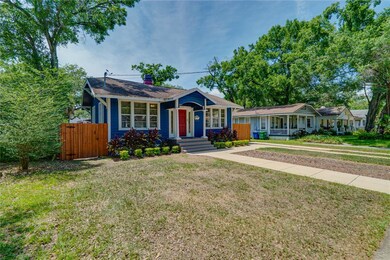
4914 N Suwanee Ave Tampa, FL 33603
Seminole Heights NeighborhoodHighlights
- The property is located in a historic district
- Wood Flooring
- Stone Countertops
- Hillsborough High School Rated A-
- High Ceiling
- No HOA
About This Home
As of January 2025Make this Picturesque 1925 Craftsman Bungalow in Historic Seminole Heights your new home. This home has been completely updated inside and out. When you enter the front door, and you are greeted by hardwood floors and the living room with a certified wood burning fireplace. As the owner, you will enjoy the split bedroom plan and the spacious eat-in kitchen which features Stainless Steel appliances, custom wood cabinets and granite countertops. In addition, there is an oversized laundry room with additional storage next to the kitchen area. Both bathrooms are newly remodeled, featuring custom designer tile. Other features include crown molding, surround sound system, natural gas Tankless water heater, water softener, whole house water sediment filter, and a Wi-Fi controlled AC thermostat. The AC unit is also new, less than a year old with all new duct work. Also included is the Ring Alarm System with 4 cameras, smoke/carbon monoxide detectors (tied into emergency services) electronic Schlage Ring compatible front door lock and a transferrable termite plan and warranty from Orkin. The home sits on a fantastic lot with new fencing which surrounds the entire back yard. The fence has 3 gates, one which is double gate leading to the alley in the back. The owner also updated the driveway, added a back patio, and installed a 16 x 10 storage shed on a slab in the back. In addition, on the back patio area, the owner has installed a gas line for the addition of an outdoor kitchen. Centrally located, minutes from I-275 and I-4 and a quick walk to local cafes, restaurants, and pubs like Red Star, Ichicoro, The Independent, Cappy's Pizzeria, Faedos, Spaddys Coffee and Brew Bus Brewing. Rivercrest Park, arguably one of the most beautiful river front parks in the city, is also within walking distance. Call today for your private showing!
Last Agent to Sell the Property
COASTAL PROPERTIES GROUP License #3268071 Listed on: 05/07/2021

Home Details
Home Type
- Single Family
Est. Annual Taxes
- $3,838
Year Built
- Built in 1925
Lot Details
- 6,732 Sq Ft Lot
- Lot Dimensions are 51x132
- East Facing Home
- Wood Fence
- Mature Landscaping
- Level Lot
- Property is zoned SH-RS
Home Design
- Bungalow
- Wood Frame Construction
- Shingle Roof
- Wood Siding
Interior Spaces
- 1,268 Sq Ft Home
- 1-Story Property
- Crown Molding
- High Ceiling
- Ceiling Fan
- Wood Burning Fireplace
- Combination Dining and Living Room
- Inside Utility
- Crawl Space
Kitchen
- Eat-In Kitchen
- Range with Range Hood
- Dishwasher
- Stone Countertops
- Solid Wood Cabinet
- Disposal
Flooring
- Wood
- Carpet
- Ceramic Tile
Bedrooms and Bathrooms
- 3 Bedrooms
- Walk-In Closet
- 2 Full Bathrooms
Laundry
- Laundry in unit
- Dryer
- Washer
Home Security
- Security System Owned
- Fire and Smoke Detector
- Pest Guard System
Parking
- Alley Access
- Driveway
- On-Street Parking
- Off-Street Parking
Outdoor Features
- Exterior Lighting
- Shed
Location
- The property is located in a historic district
Utilities
- Central Heating and Cooling System
- Thermostat
- Water Filtration System
- Tankless Water Heater
- Gas Water Heater
- Water Softener
- High Speed Internet
- Phone Available
- Cable TV Available
Community Details
- No Home Owners Association
- Garden Acres Resub Blo Subdivision
Listing and Financial Details
- Down Payment Assistance Available
- Homestead Exemption
- Visit Down Payment Resource Website
- Legal Lot and Block 5 / 2
- Assessor Parcel Number A-01-29-18-4G8-000002-00005.0
Ownership History
Purchase Details
Home Financials for this Owner
Home Financials are based on the most recent Mortgage that was taken out on this home.Purchase Details
Home Financials for this Owner
Home Financials are based on the most recent Mortgage that was taken out on this home.Purchase Details
Home Financials for this Owner
Home Financials are based on the most recent Mortgage that was taken out on this home.Purchase Details
Home Financials for this Owner
Home Financials are based on the most recent Mortgage that was taken out on this home.Purchase Details
Purchase Details
Purchase Details
Home Financials for this Owner
Home Financials are based on the most recent Mortgage that was taken out on this home.Purchase Details
Home Financials for this Owner
Home Financials are based on the most recent Mortgage that was taken out on this home.Purchase Details
Purchase Details
Purchase Details
Purchase Details
Home Financials for this Owner
Home Financials are based on the most recent Mortgage that was taken out on this home.Similar Homes in Tampa, FL
Home Values in the Area
Average Home Value in this Area
Purchase History
| Date | Type | Sale Price | Title Company |
|---|---|---|---|
| Warranty Deed | $460,000 | Assurity Title Llc | |
| Warranty Deed | $395,000 | Assurity Title Llc | |
| Warranty Deed | $405,000 | Acr Title Group Lllp | |
| Interfamily Deed Transfer | -- | Attorney | |
| Interfamily Deed Transfer | -- | None Available | |
| Interfamily Deed Transfer | -- | None Available | |
| Warranty Deed | $245,000 | Old Tampa Bay Title Llc | |
| Warranty Deed | $145,000 | Peer Title Inc | |
| Warranty Deed | $67,000 | Peer Title Inc | |
| Special Warranty Deed | $60,500 | Attorney | |
| Deed In Lieu Of Foreclosure | $167,400 | Attorney | |
| Warranty Deed | $54,900 | -- |
Mortgage History
| Date | Status | Loan Amount | Loan Type |
|---|---|---|---|
| Previous Owner | $288,000 | New Conventional | |
| Previous Owner | $250,000 | New Conventional | |
| Previous Owner | $245,000 | Credit Line Revolving | |
| Previous Owner | $165,000 | New Conventional | |
| Previous Owner | $137,750 | New Conventional | |
| Previous Owner | $190,800 | Unknown | |
| Previous Owner | $26,041 | Unknown | |
| Previous Owner | $136,000 | Unknown | |
| Previous Owner | $100,000 | New Conventional | |
| Previous Owner | $24,250 | Credit Line Revolving | |
| Previous Owner | $54,857 | FHA |
Property History
| Date | Event | Price | Change | Sq Ft Price |
|---|---|---|---|---|
| 01/24/2025 01/24/25 | Sold | $460,000 | -3.0% | $363 / Sq Ft |
| 01/11/2025 01/11/25 | Pending | -- | -- | -- |
| 11/21/2024 11/21/24 | Price Changed | $474,000 | -1.0% | $374 / Sq Ft |
| 10/22/2024 10/22/24 | For Sale | $479,000 | +21.3% | $378 / Sq Ft |
| 09/27/2024 09/27/24 | Sold | $395,000 | -3.4% | $312 / Sq Ft |
| 09/09/2024 09/09/24 | Pending | -- | -- | -- |
| 08/19/2024 08/19/24 | Price Changed | $409,000 | -2.4% | $323 / Sq Ft |
| 08/07/2024 08/07/24 | Price Changed | $419,000 | -2.3% | $330 / Sq Ft |
| 07/23/2024 07/23/24 | Price Changed | $429,000 | -2.3% | $338 / Sq Ft |
| 07/03/2024 07/03/24 | For Sale | $439,000 | 0.0% | $346 / Sq Ft |
| 06/29/2024 06/29/24 | Pending | -- | -- | -- |
| 06/21/2024 06/21/24 | Price Changed | $439,000 | -2.2% | $346 / Sq Ft |
| 06/14/2024 06/14/24 | Price Changed | $449,000 | -2.2% | $354 / Sq Ft |
| 05/10/2024 05/10/24 | For Sale | $459,000 | 0.0% | $362 / Sq Ft |
| 12/09/2023 12/09/23 | Rented | $2,500 | 0.0% | -- |
| 11/10/2023 11/10/23 | For Rent | $2,500 | 0.0% | -- |
| 09/01/2021 09/01/21 | Sold | $405,000 | -6.9% | $319 / Sq Ft |
| 07/30/2021 07/30/21 | Pending | -- | -- | -- |
| 07/12/2021 07/12/21 | Price Changed | $434,900 | -3.3% | $343 / Sq Ft |
| 07/12/2021 07/12/21 | For Sale | $449,900 | 0.0% | $355 / Sq Ft |
| 07/06/2021 07/06/21 | Pending | -- | -- | -- |
| 06/08/2021 06/08/21 | Price Changed | $449,900 | -3.2% | $355 / Sq Ft |
| 05/17/2021 05/17/21 | Price Changed | $464,900 | -3.1% | $367 / Sq Ft |
| 05/06/2021 05/06/21 | For Sale | $479,900 | +104.2% | $378 / Sq Ft |
| 09/21/2017 09/21/17 | Off Market | $235,000 | -- | -- |
| 06/22/2017 06/22/17 | Sold | $235,000 | -9.6% | $185 / Sq Ft |
| 05/24/2017 05/24/17 | Pending | -- | -- | -- |
| 05/09/2017 05/09/17 | For Sale | $259,900 | -- | $205 / Sq Ft |
Tax History Compared to Growth
Tax History
| Year | Tax Paid | Tax Assessment Tax Assessment Total Assessment is a certain percentage of the fair market value that is determined by local assessors to be the total taxable value of land and additions on the property. | Land | Improvement |
|---|---|---|---|---|
| 2024 | $6,545 | $338,198 | $97,075 | $241,123 |
| 2023 | $6,522 | $334,258 | $90,141 | $244,117 |
| 2022 | $6,704 | $341,722 | $90,141 | $251,581 |
| 2021 | $3,879 | $234,030 | $0 | $0 |
| 2020 | $3,838 | $230,799 | $55,472 | $175,327 |
| 2019 | $3,440 | $209,448 | $0 | $0 |
| 2018 | $3,411 | $205,543 | $0 | $0 |
| 2017 | $1,735 | $195,610 | $0 | $0 |
| 2016 | $1,678 | $119,895 | $0 | $0 |
| 2015 | $1,667 | $119,062 | $0 | $0 |
| 2014 | $2,302 | $108,932 | $0 | $0 |
| 2013 | -- | $107,812 | $0 | $0 |
Agents Affiliated with this Home
-
Michael Bosko

Seller's Agent in 2025
Michael Bosko
CENTURY 21 EXECUTIVE TEAM
(813) 951-4064
3 in this area
159 Total Sales
-
Stellar Non-Member Agent
S
Buyer's Agent in 2025
Stellar Non-Member Agent
FL_MFRMLS
-
Scott Addison

Seller's Agent in 2021
Scott Addison
COASTAL PROPERTIES GROUP
(727) 504-3456
2 in this area
56 Total Sales
-
Maritza Morales

Buyer's Agent in 2021
Maritza Morales
RE/MAX
(813) 477-8116
4 in this area
73 Total Sales
-
Jeff Wentworth

Seller's Agent in 2017
Jeff Wentworth
EXP REALTY LLC
(813) 442-2750
4 in this area
29 Total Sales
-
Adam Fernandez

Buyer's Agent in 2017
Adam Fernandez
KELLER WILLIAMS TAMPA CENTRAL
(727) 492-2232
9 in this area
283 Total Sales
Map
Source: Stellar MLS
MLS Number: U8122331
APN: A-01-29-18-4G8-000002-00005.0
- 5006 N Suwanee Ave
- 5101 N Suwanee Ave
- 216 W South Ave
- 5108 N Suwanee Ave
- 4816 N Highland Ave
- 4913 N Central Ave
- 307 W Osborne Ave
- 102 W Cayuga St
- 104 W Cayuga St
- 302 W Wilder Ave
- 607 E Louisiana Ave
- 402 E Emma St
- 205 W Emma St
- 405 W Louisiana Ave
- 206 W Frierson Ave
- 318 W Haya St
- 207 W Chelsea St
- 4305 N Branch Ave
- 301 W Chelsea St
- 5301 N Branch Ave

