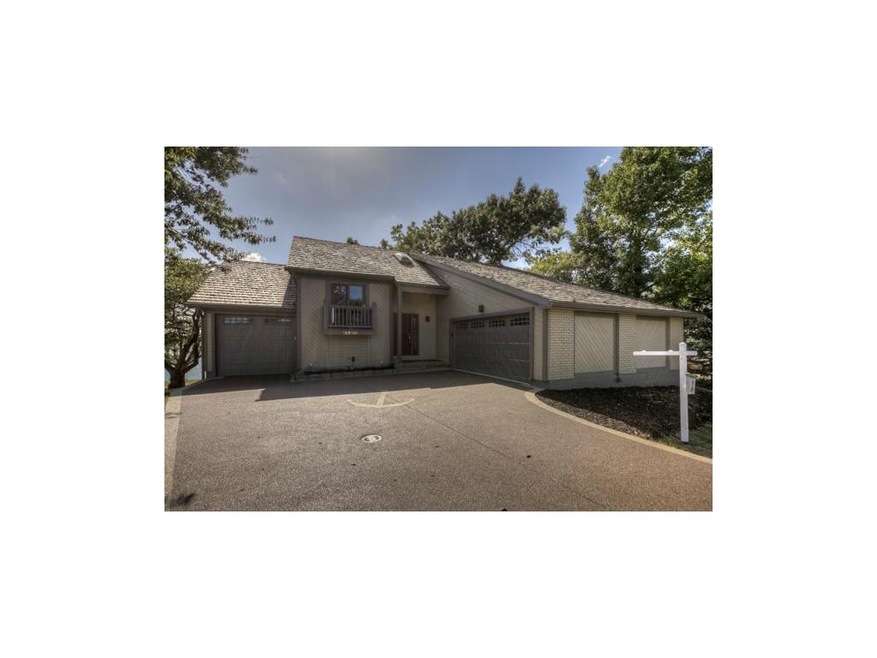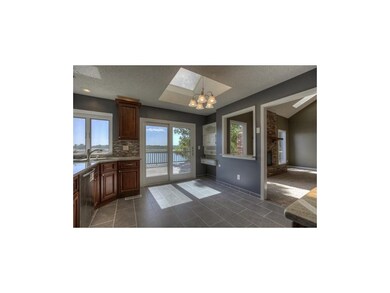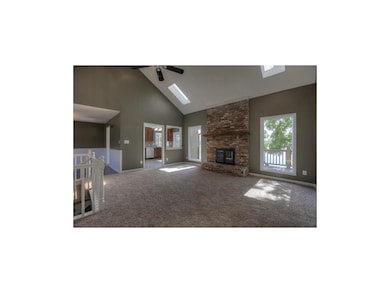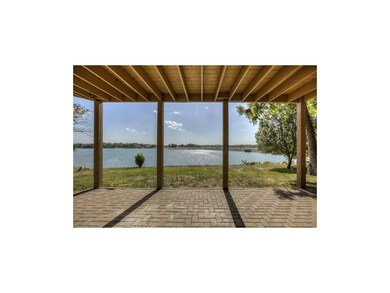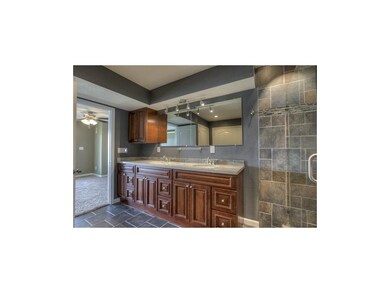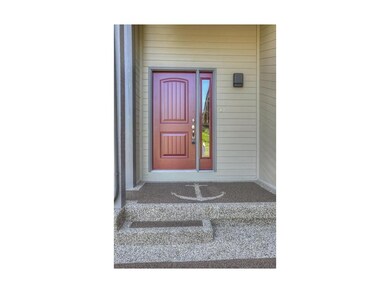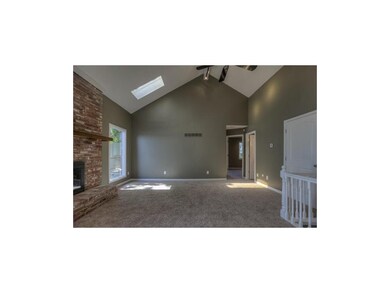
4914 NE Pebble Beach St Lees Summit, MO 64064
Chapel Ridge NeighborhoodHighlights
- Lake Front
- On Golf Course
- Clubhouse
- Chapel Lakes Elementary School Rated A
- Lake Privileges
- Deck
About This Home
As of February 2014HOME IS A COMPLETE REMODEL, THE WATER FRONT LOT IS GREAT AND HOME HAS ALL THE UPGRADES FOUND IN MUCH HIGHER PRICED HOMES, 3 FIREPLACES, GRANITE COUNTER TOPS IN KITCHEN AND BATHS, NEW CABINETS, TILE FLOORS, COVERED DECK AND ADDITIONAL DECK AND PATIO TO ENJOY THE WATER FROM. EMAIL OFFERS TO johnstrong@chartwellk.com
Last Agent to Sell the Property
James Riddle
Chartwell Realty LLC License #2009024830 Listed on: 07/27/2013
Home Details
Home Type
- Single Family
Est. Annual Taxes
- $3,823
Year Built
- Built in 1980
Lot Details
- Lake Front
- On Golf Course
- Side Green Space
HOA Fees
- $70 Monthly HOA Fees
Parking
- 3 Car Attached Garage
- Front Facing Garage
- Garage Door Opener
Home Design
- Traditional Architecture
- Split Level Home
- Shake Roof
- Board and Batten Siding
Interior Spaces
- Vaulted Ceiling
- Ceiling Fan
- Wood Burning Fireplace
- Gas Fireplace
- Thermal Windows
- Great Room with Fireplace
- 3 Fireplaces
- Family Room Downstairs
- Formal Dining Room
- Home Office
- Recreation Room
- Carpet
- Storm Doors
- Laundry Room
Kitchen
- Eat-In Kitchen
- Electric Oven or Range
- Built-In Range
- Dishwasher
- Disposal
Bedrooms and Bathrooms
- 3 Bedrooms
- Walk-In Closet
Finished Basement
- Walk-Out Basement
- Basement Fills Entire Space Under The House
- Fireplace in Basement
Outdoor Features
- Lake Privileges
- Deck
- Enclosed patio or porch
- Playground
Schools
- Chapel Lakes Elementary School
- Blue Springs South High School
Utilities
- Central Heating and Cooling System
- Heating System Uses Natural Gas
- Satellite Dish
Listing and Financial Details
- Assessor Parcel Number 43-230-04-54-00-0-00-000
Community Details
Overview
- Lakewood Subdivision
Amenities
- Clubhouse
Recreation
- Golf Course Community
- Tennis Courts
- Community Pool
- Putting Green
- Trails
Ownership History
Purchase Details
Home Financials for this Owner
Home Financials are based on the most recent Mortgage that was taken out on this home.Purchase Details
Home Financials for this Owner
Home Financials are based on the most recent Mortgage that was taken out on this home.Purchase Details
Purchase Details
Purchase Details
Home Financials for this Owner
Home Financials are based on the most recent Mortgage that was taken out on this home.Similar Homes in Lees Summit, MO
Home Values in the Area
Average Home Value in this Area
Purchase History
| Date | Type | Sale Price | Title Company |
|---|---|---|---|
| Warranty Deed | -- | Stewart Title Company | |
| Special Warranty Deed | -- | None Available | |
| Special Warranty Deed | -- | Continental Title | |
| Trustee Deed | $291,095 | None Available | |
| Warranty Deed | -- | Old Republic Title Company |
Mortgage History
| Date | Status | Loan Amount | Loan Type |
|---|---|---|---|
| Open | $225,000 | New Conventional | |
| Closed | $236,000 | New Conventional | |
| Previous Owner | $196,750 | Future Advance Clause Open End Mortgage | |
| Previous Owner | $262,260 | FHA | |
| Previous Owner | $260,372 | FHA | |
| Previous Owner | $132,000 | Purchase Money Mortgage |
Property History
| Date | Event | Price | Change | Sq Ft Price |
|---|---|---|---|---|
| 02/14/2014 02/14/14 | Sold | -- | -- | -- |
| 01/08/2014 01/08/14 | Pending | -- | -- | -- |
| 07/27/2013 07/27/13 | For Sale | $340,000 | +78.9% | $153 / Sq Ft |
| 06/10/2013 06/10/13 | Sold | -- | -- | -- |
| 05/03/2013 05/03/13 | Pending | -- | -- | -- |
| 04/08/2013 04/08/13 | For Sale | $190,000 | -- | $86 / Sq Ft |
Tax History Compared to Growth
Tax History
| Year | Tax Paid | Tax Assessment Tax Assessment Total Assessment is a certain percentage of the fair market value that is determined by local assessors to be the total taxable value of land and additions on the property. | Land | Improvement |
|---|---|---|---|---|
| 2024 | $4,172 | $55,480 | $10,621 | $44,859 |
| 2023 | $4,172 | $55,480 | $12,933 | $42,547 |
| 2022 | $4,760 | $56,050 | $11,666 | $44,384 |
| 2021 | $4,756 | $56,050 | $11,666 | $44,384 |
| 2020 | $4,365 | $50,881 | $11,666 | $39,215 |
| 2019 | $4,231 | $50,881 | $11,666 | $39,215 |
| 2018 | $920,975 | $48,073 | $9,895 | $38,178 |
| 2017 | $4,121 | $48,073 | $9,895 | $38,178 |
| 2016 | $4,026 | $47,120 | $11,685 | $35,435 |
| 2014 | $3,825 | $44,485 | $11,671 | $32,814 |
Agents Affiliated with this Home
-
J
Seller's Agent in 2014
James Riddle
Chartwell Realty LLC
-

Buyer's Agent in 2014
Renee Amey
RE/MAX Elite, REALTORS
(816) 213-3421
13 in this area
138 Total Sales
-
C
Seller's Agent in 2013
Cathy Brown
CB Properties
Map
Source: Heartland MLS
MLS Number: 1842993
APN: 43-230-04-54-00-0-00-000
- 425 NE Saint Andrews Cir
- 4900 NE Maybrook Rd
- 5103 NE Ash Grove Place
- 5136 NE Ash Grove Dr
- 804 NE La Costa St
- 4915 NW Canyon Ct
- 5316 NE Northgate Crossing
- 4517 NE Fairway Homes Dr
- 4612 NE Whispering Winds Dr Unit B
- 5484 NE Northgate Crossing
- 5460 NE Northgate Crossing
- 1108 NE Goshen Ct
- 4616 NW Bramble Trail
- 165 NE Hidden Ridge Ln
- 5309 NE Rainbow Cir
- 234 NE Bayview Dr
- 208 NE Landings Cir
- 202 NE Bayview Dr
- 216 NE Hidden Ridge Ln
- 1213 NE Goshen Dr
