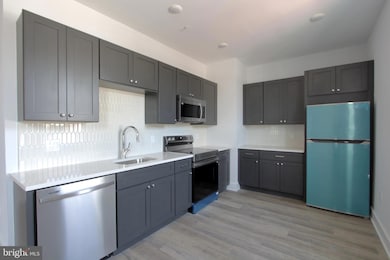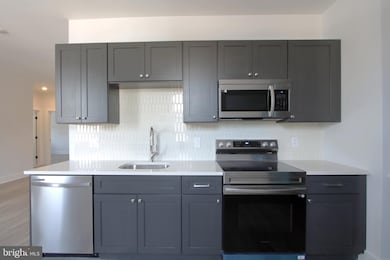4914 Penn St Unit 102 Philadelphia, PA 19124
Frankford NeighborhoodHighlights
- 0.31 Acre Lot
- Chairlift
- Dogs and Cats Allowed
- No HOA
- Central Heating and Cooling System
About This Home
Occupied until June 13thWelcome to our stunning brand-new luxury building, completed in 2024, offering 35 modern and beautiful units. Our units have been designed with attention to detail by our in-house design team, featuring sleek finishes that are sure to excite you.The open floor plans are thoughtfully laid out, creating an inviting and spacious atmosphere. Our state-of-the-art kitchens feature upgraded appliances, perfect for whipping up a fantastic meal. Large windows throughout the unit, you'll enjoy plenty of natural light, creating a warm and inviting ambiance.Located in the bustling neighborhood of Frankford. Steps away from Frankford Transportation Center, Jefferson Frankford Hospital, Shops, Clothing boutiques and more! Residents can easily get around Philadelphia and all the surrounding areas. Truly a place to call home. Come experience luxury living at its finest in our gorgeous new building.
Condo Details
Home Type
- Condominium
Year Built
- Built in 1928 | Remodeled in 2024
Home Design
- Masonry
Interior Spaces
- 941 Sq Ft Home
- Property has 1 Level
- Washer and Dryer Hookup
- Finished Basement
Bedrooms and Bathrooms
- 1 Main Level Bedroom
- 1 Full Bathroom
Accessible Home Design
- Chairlift
Utilities
- Central Heating and Cooling System
- Electric Water Heater
Listing and Financial Details
- Residential Lease
- Security Deposit $1,385
- Requires 1 Month of Rent Paid Up Front
- Tenant pays for electricity
- Rent includes water, sewer, trash removal
- No Smoking Allowed
- 12-Month Min and 24-Month Max Lease Term
- Available 5/30/25
- $75 Application Fee
- Assessor Parcel Number 778018000
Community Details
Overview
- No Home Owners Association
- 35 Units
- Low-Rise Condominium
- Frankford Subdivision
- Property Manager
Pet Policy
- Pet Deposit $200
- $25 Monthly Pet Rent
- Dogs and Cats Allowed
Map
Source: Bright MLS
MLS Number: PAPH2488624
- 4921-23 Penn St
- 4925 Penn St
- 1510 Harrison St
- 1355 Fillmore St
- 4839 Griscom St
- 4814 Griscom St
- 4734 44 Oxford Ave
- 1328 Fillmore St
- 5106 Penn St
- 1300 Harrison St
- 1615 Fillmore St
- 1539 Dyre St
- 1644 Allengrove St
- 4720 Penn St
- 1638 Harrison St
- 1218 Allengrove St
- 1636 Fillmore St
- 4921 Darrah St
- 4714 Griscom St
- 1214 Haworth St







