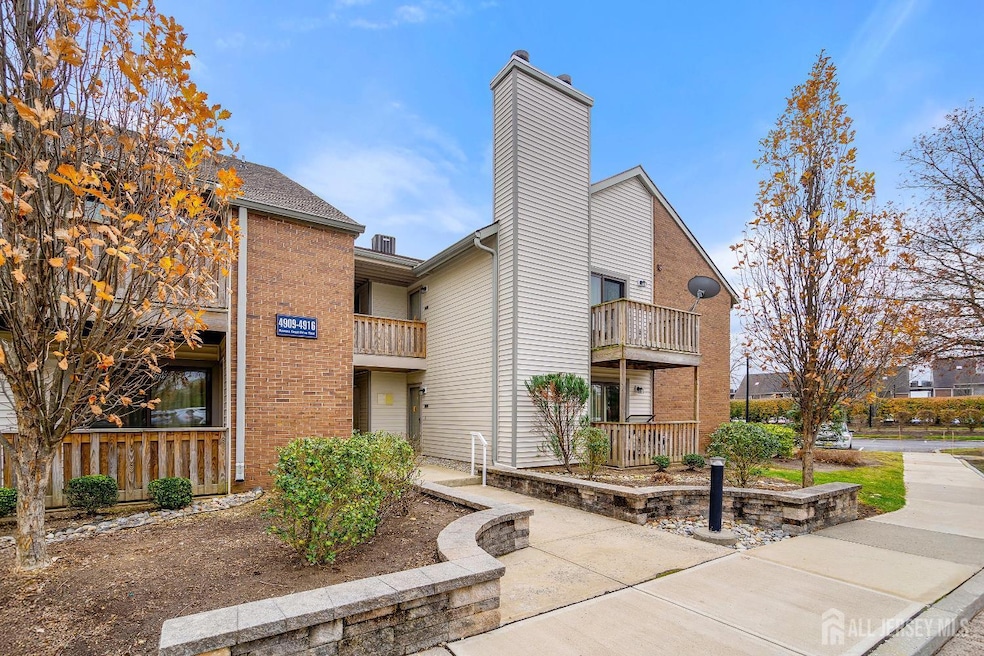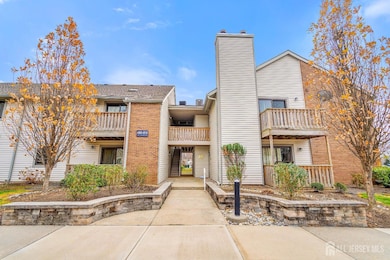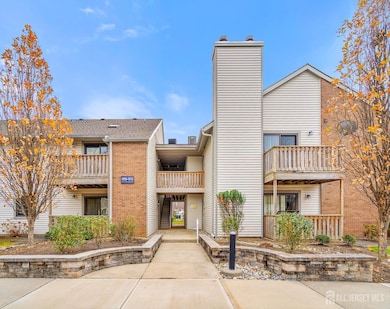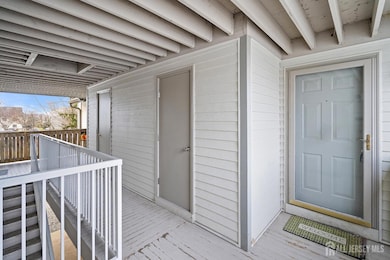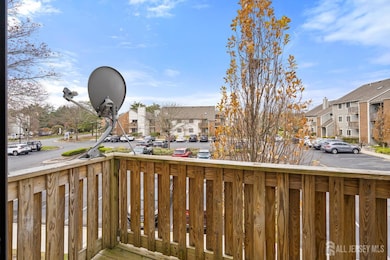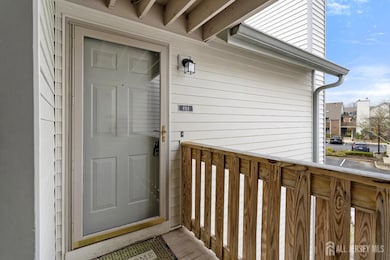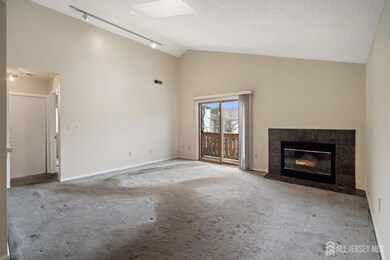4914 Ravens Crest Dr Plainsboro, NJ 08536
Estimated payment $1,688/month
Highlights
- Very Popular Property
- Fitness Center
- End Unit
- Town Center Elementary School Rated A
- Private Pool
- High Ceiling
About This Home
Welcome to this beautifully maintained 1-bedroom, 1-bath condo located in the highly desirable Ravens Crest community of Plainsboro, NJ. Step inside to a bright and inviting living room featuring a vaulted ceiling, skylight, and a cozy wood-burning fireplaceperfect for relaxing evenings. Sliders off the living room open to your private balcony, offering the ideal spot for morning coffee or unwinding outdoors. Just off the living room is a spacious dining area that flows seamlessly into the kitchen, which comes fully equipped with a complete appliance package and ample cabinet space. Down the hall, you'll find the generously sized bedroom with a large wal(k)- in closet. The full bath sits conveniently off the bedroom and includes in-unit laundry for added convenience. Additional bonus: a large storage closet located just outside the unit, providing excellent extra space for seasonal items, bikes, or bulk storage. Ravens Crest is part of the award-winning Plainsboro community, known for its A-rated school system and exceptional township amenities. Residents enjoy access to a community room, outdoor inground pool, tennis courts, jogging paths, playgrounds, and an exercise facilityoffering a truly well-rounded lifestyle. Whether you're a first-time buyer, downsizing, or looking for an investment property, this condo presents an excellent opportunity in one of Central New Jersey's most sought-after locations.
Property Details
Home Type
- Condominium
Est. Annual Taxes
- $3,778
Year Built
- Built in 1985
Home Design
- Asphalt Roof
Interior Spaces
- 1-Story Property
- High Ceiling
- Wood Burning Fireplace
- Blinds
- Living Room
- Formal Dining Room
Kitchen
- Galley Kitchen
- Electric Oven or Range
- Microwave
- Dishwasher
Flooring
- Carpet
- Ceramic Tile
- Vinyl
Bedrooms and Bathrooms
- 1 Bedroom
- Walk-In Closet
- 1 Full Bathroom
- Bathtub and Shower Combination in Primary Bathroom
Laundry
- Laundry Room
- Dryer
- Washer
Parking
- Lighted Parking
- Paved Parking
- Unassigned Parking
Utilities
- Forced Air Heating and Cooling System
- Water Heater
Additional Features
- Private Pool
- End Unit
Community Details
Overview
- Property has a Home Owners Association
- Association fees include common area maintenance, insurance, maintenance structure, snow removal, trash, ground maintenance
- Ravens Crest Subdivision
Recreation
- Tennis Courts
- Community Playground
- Fitness Center
- Community Pool
- Bike Trail
Additional Features
- Recreation Room
- Maintenance Expense $276
Map
Home Values in the Area
Average Home Value in this Area
Tax History
| Year | Tax Paid | Tax Assessment Tax Assessment Total Assessment is a certain percentage of the fair market value that is determined by local assessors to be the total taxable value of land and additions on the property. | Land | Improvement |
|---|---|---|---|---|
| 2025 | $3,778 | $144,600 | $65,000 | $79,600 |
| 2024 | $3,687 | $144,600 | $65,000 | $79,600 |
| 2023 | $3,687 | $144,600 | $65,000 | $79,600 |
| 2022 | $3,631 | $144,600 | $65,000 | $79,600 |
| 2021 | $3,146 | $140,300 | $65,000 | $75,300 |
| 2020 | $3,217 | $134,500 | $65,000 | $69,500 |
| 2019 | $3,146 | $134,500 | $65,000 | $69,500 |
| 2018 | $3,076 | $134,500 | $65,000 | $69,500 |
| 2017 | $2,989 | $134,500 | $65,000 | $69,500 |
| 2016 | $2,857 | $134,500 | $65,000 | $69,500 |
| 2015 | $3,082 | $122,100 | $65,000 | $57,100 |
| 2014 | $3,051 | $122,100 | $65,000 | $57,100 |
Property History
| Date | Event | Price | List to Sale | Price per Sq Ft |
|---|---|---|---|---|
| 11/23/2025 11/23/25 | For Sale | $260,000 | -- | $335 / Sq Ft |
Purchase History
| Date | Type | Sale Price | Title Company |
|---|---|---|---|
| Deed | $93,000 | -- |
Mortgage History
| Date | Status | Loan Amount | Loan Type |
|---|---|---|---|
| Open | $74,400 | No Value Available |
Source: All Jersey MLS
MLS Number: 2607763R
APN: 18-02901-0000-04914-0000-C4914
- 607 Ravens Crest Dr
- 422 Ravens Crest Dr Unit 422
- 5220 Ravens Crest Dr
- 108 Aspen Dr Unit 108
- 1608 Ravens Crest Dr
- 1917 Ravens Crest Dr
- 1905 Ravens Crest Dr
- 1812 Ravens Crest Dr
- 1314 Ravens Crest Dr
- 2415 Ravens Crest Dr
- 701 Aspen Dr
- 1216 Aspen Dr
- 76 Ashford Dr
- 3 Monroe Ct
- 28 Ashford Dr
- 199 Hampshire Dr
- 182 Hampshire Dr
- 69 Franklin Dr
- 4812 Ravens Crest Dr
- 4805 Ravens Crest Dr
- 5012 Ravens Crest Dr
- 602 Ravens Crest Dr Unit 602
- 607 Ravens Crest Dr
- 211 Ravens Crest Dr
- 5307 Ravens Crest Dr
- 1015 Ravens Crest Dr Unit 1015
- 911 Ravens Crest Dr Unit 911
- 1019 Ravens Crest Dr
- 1213 Ravens Crest Dr
- 2015 Aspen Dr Unit 2015
- 2114 Aspen Dr
- 1513 Ravens Crest Dr
- 620 Aspen Dr
- 1914 Aspen Dr Unit 1914 Aspen Dr Plainaboro
- 1808 Aspen Dr
- 807 Aspen Dr
- 914 Aspen Dr Unit 914
- 1217 Aspen Dr Unit 1217
