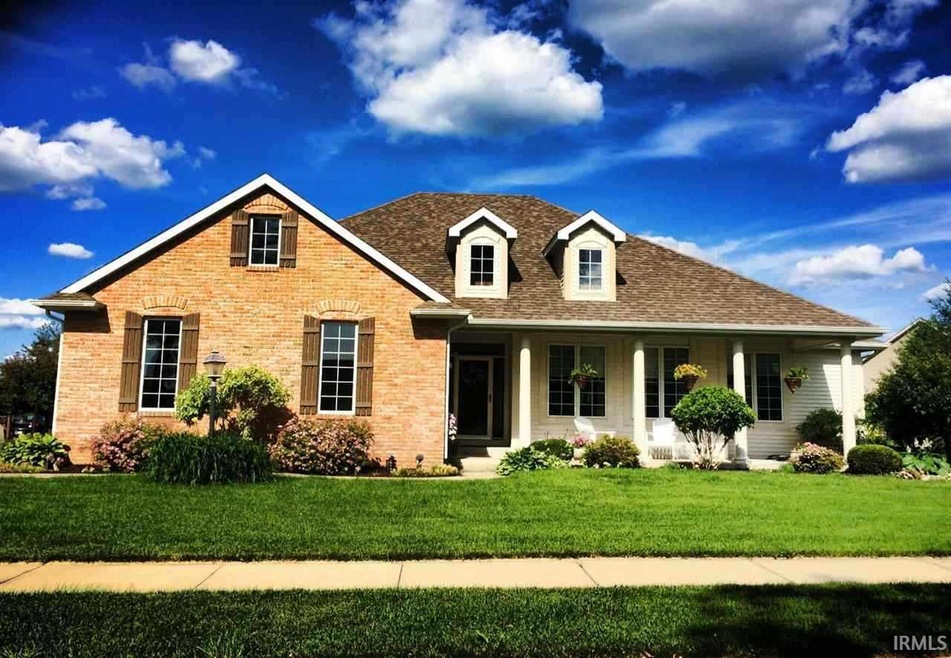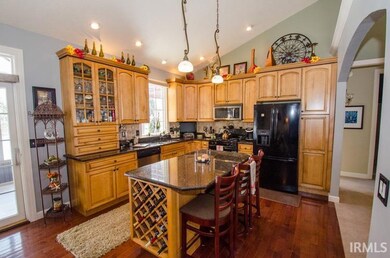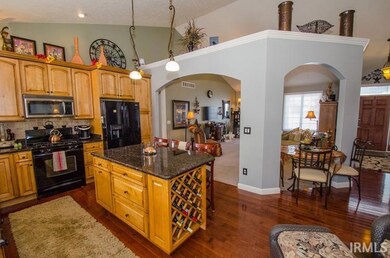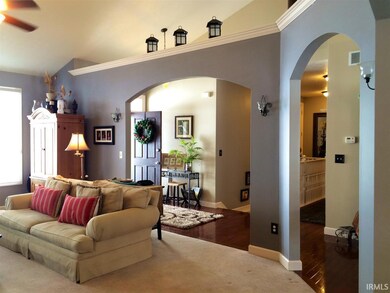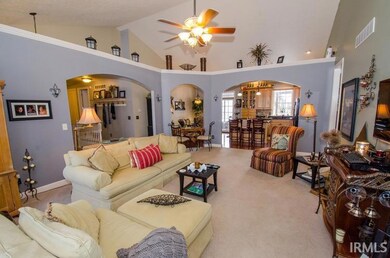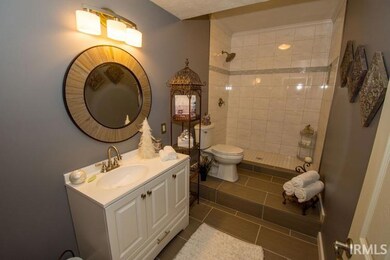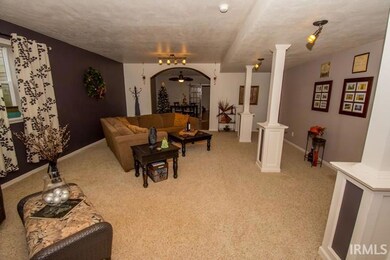
4914 Starboard Dr South Bend, IN 46628
Estimated Value: $466,786 - $646,000
Highlights
- Primary Bedroom Suite
- Traditional Architecture
- Stone Countertops
- Vaulted Ceiling
- Wood Flooring
- Screened Porch
About This Home
As of May 2016Stunning home in desirable Lake Blackthorn! **Optional Villa Maintenace plan available** Offers open and flowing floor plan that is ideal for entertaining! Spacious entry showcases soaring vaulted ceilings and arches that open to the great room and gorgeous kitchen. This custom gourmet kitchen is complete with granite counters, beautiful lighting, hardwood floors and an island with built-in wine rack that seats 3. The master en suite has garden tub, oversized tile walk in shower, double vanities and ample storage space. Walk down the widened open staircase to the brand new finished basement! Spectacular huge new full bath featuring an all tile walk in shower, 500 square foot great room and spacious 16 x 13 sq. feet room that is a possible office, 4th bedroom, or fitness room! This impeccably decorated and maintained home has 8 ft doorways throughout, a 3 season sitting room adjoins to the patio and overlooks the lushly landscaped backyard which features a pergola for shade and a pond for relaxing. You will have access to walking trails, the basketball court, fishing and canoeing on the lake. Close to the bypass, toll road, Notre Dame and a short drive to New Buffalo beaches and Prime Outlets of Michigan City.
Home Details
Home Type
- Single Family
Est. Annual Taxes
- $2,705
Year Built
- Built in 2004
Lot Details
- 0.31 Acre Lot
- Lot Dimensions are 124x110
- Level Lot
Parking
- 2 Car Attached Garage
- Driveway
Home Design
- Traditional Architecture
- Brick Exterior Construction
- Cedar
Interior Spaces
- 1-Story Property
- Vaulted Ceiling
- Ceiling Fan
- Formal Dining Room
- Screened Porch
Kitchen
- Breakfast Bar
- Kitchen Island
- Stone Countertops
Flooring
- Wood
- Carpet
- Tile
Bedrooms and Bathrooms
- 3 Bedrooms
- Primary Bedroom Suite
- Garden Bath
- Separate Shower
Partially Finished Basement
- Basement Fills Entire Space Under The House
- 1 Bathroom in Basement
- 4 Bedrooms in Basement
Schools
- Kennedy Elementary School
- Dickinson Middle School
- Clay High School
Utilities
- Forced Air Heating and Cooling System
Community Details
- Lake Blackthorn Villas Subdivision
Listing and Financial Details
- Home warranty included in the sale of the property
- Assessor Parcel Number 71-03-18-401-025.000-009
Ownership History
Purchase Details
Purchase Details
Purchase Details
Home Financials for this Owner
Home Financials are based on the most recent Mortgage that was taken out on this home.Similar Homes in South Bend, IN
Home Values in the Area
Average Home Value in this Area
Purchase History
| Date | Buyer | Sale Price | Title Company |
|---|---|---|---|
| Revocable Self Trust | -- | None Listed On Document | |
| Dougherty Self Trust | -- | None Available | |
| Dougherty Dixie | -- | -- |
Mortgage History
| Date | Status | Borrower | Loan Amount |
|---|---|---|---|
| Previous Owner | Lekarczyk Christine M | $229,066 | |
| Previous Owner | Lekarczyk Christine M | $239,500 |
Property History
| Date | Event | Price | Change | Sq Ft Price |
|---|---|---|---|---|
| 05/16/2016 05/16/16 | Sold | $312,000 | -4.6% | $108 / Sq Ft |
| 03/15/2016 03/15/16 | Pending | -- | -- | -- |
| 12/14/2015 12/14/15 | For Sale | $327,000 | -- | $113 / Sq Ft |
Tax History Compared to Growth
Tax History
| Year | Tax Paid | Tax Assessment Tax Assessment Total Assessment is a certain percentage of the fair market value that is determined by local assessors to be the total taxable value of land and additions on the property. | Land | Improvement |
|---|---|---|---|---|
| 2024 | $9,245 | $432,400 | $100,000 | $332,400 |
| 2022 | $9,202 | $386,000 | $99,900 | $286,100 |
| 2021 | $8,646 | $359,300 | $48,600 | $310,700 |
| 2020 | $9,109 | $377,800 | $43,600 | $334,200 |
| 2019 | $7,199 | $357,800 | $47,900 | $309,900 |
| 2018 | $3,902 | $320,700 | $42,100 | $278,600 |
| 2017 | $3,016 | $238,600 | $42,100 | $196,500 |
| 2016 | $3,082 | $240,800 | $42,100 | $198,700 |
| 2014 | $2,675 | $208,300 | $36,300 | $172,000 |
Agents Affiliated with this Home
-
Jan Lazzara

Seller's Agent in 2016
Jan Lazzara
RE/MAX
(574) 532-8001
388 Total Sales
-
Kent Guy

Buyer's Agent in 2016
Kent Guy
Weichert Rltrs-J.Dunfee&Assoc.
(574) 340-5798
86 Total Sales
Map
Source: Indiana Regional MLS
MLS Number: 201555821
APN: 71-03-18-401-025.000-009
- 4924 Masthead Ct
- 5011 Bow Line Ct
- 51914 Orange Rd
- 24222 Adams Rd
- 4528 Lake Blackthorn Dr
- 25226 Adams Rd
- 50929 Orange Rd
- 3190 Orange Lot C Rd
- 23095 Rumford Dr
- 51823 Westwood Forest Dr
- 52530 East Trail
- 52530 Primrose Rd
- 23050 Allerton Dr
- 52520 East Trail
- 52572 East Trail
- 52556 East Trail
- 25551 Scent Trail
- 52588 East Trail
- 25556 Scent Trail
- 52579 East Trail
- 4914 Starboard Dr
- 4922 Stern Line Ct
- 4925 Stern Line Ct
- 6515 Still Waters Ct
- 6507 Still Waters Ct
- 4903 Starboard Dr
- 4930 Stern Line Ct
- 6530 Leeway Dr
- 6530 Leeway Dr Unit 101
- 4938 Stern Line Ct
- 4906 Masthead Ct
- 4935 Stern Line Ct
- 4829 Starboard Dr
- 4829 Starboard Dr Unit 1
- 4914 Masthead Ct
- 6501 Still Waters Ct
- 4821 Starboard Dr
- 6506 Still Waters Ct
- 5003 Stern Line Ct
- 6604 Leeway Dr
