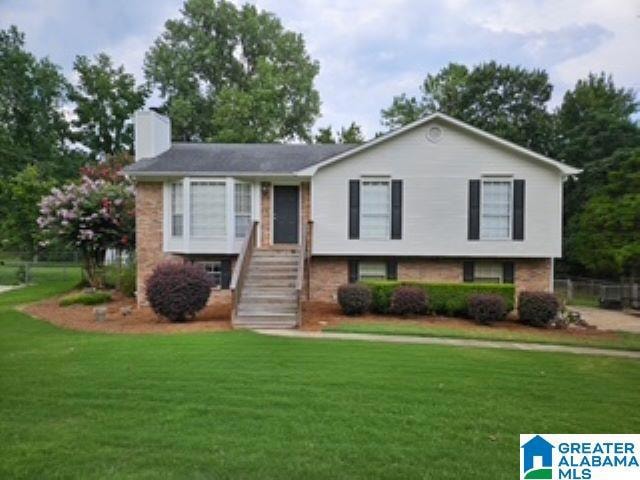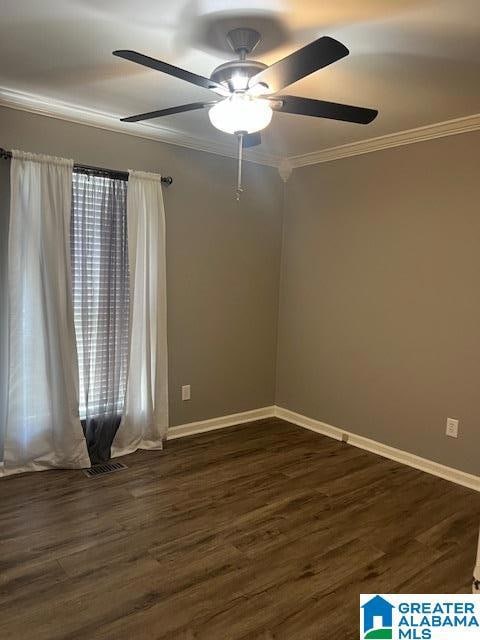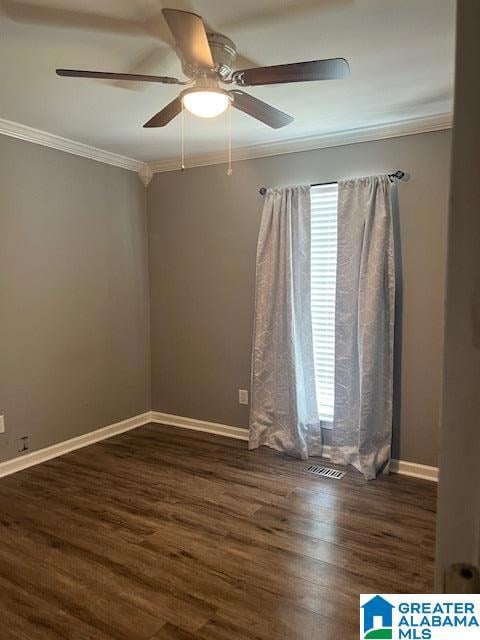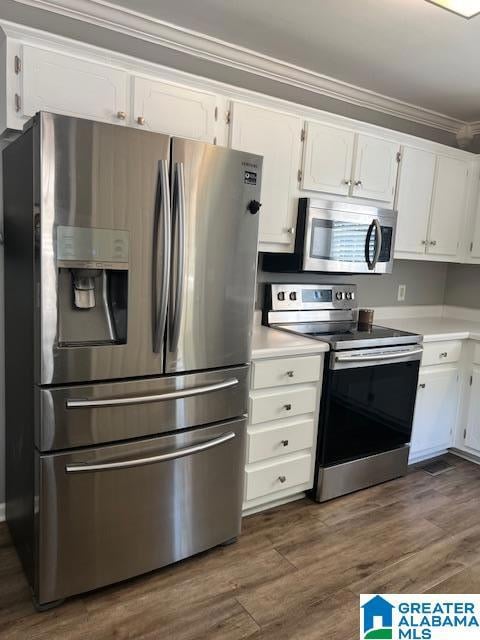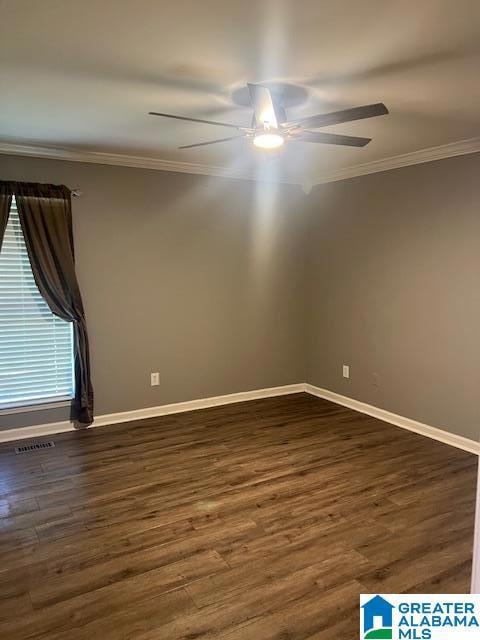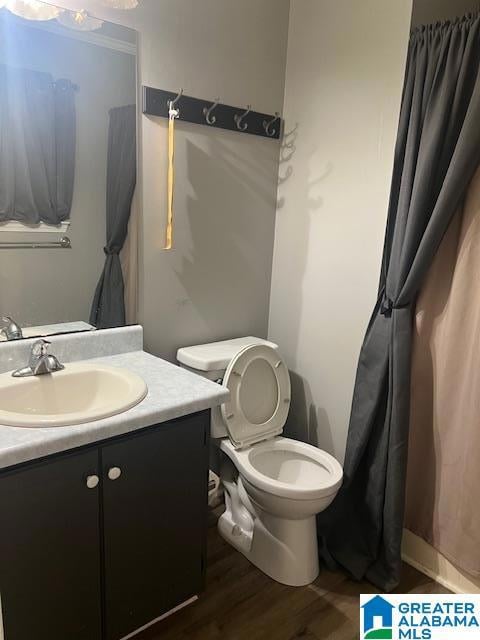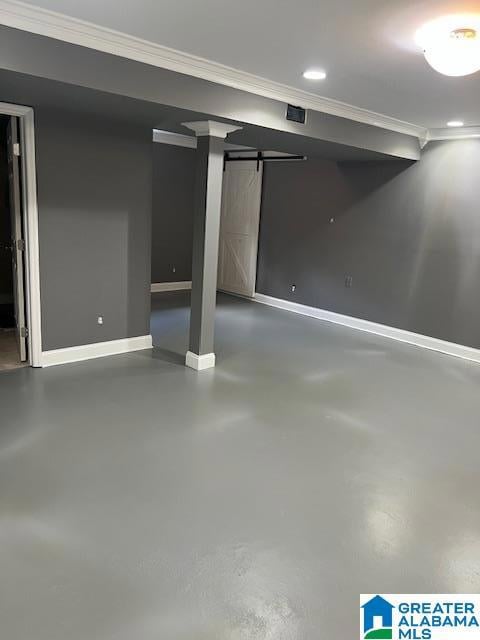4915 Cox Cove Helena, AL 35080
Estimated payment $1,619/month
Highlights
- Barn
- Deck
- No HOA
- Helena Elementary School Rated 10
- Attic
- Fenced Yard
About This Home
PRICE DROP! LOCATION LOCATION LOCATION IN THE HEART OF HELENA! This is a one owner home that has been very well maintained. Updates throughout! Luxury vinyl flooring, smooth ceilings, and crown molding throughout main level. Large Great Room with gas log fireplace and bay window. 3 Bedrooms 2 Full Baths. Kitchen has plenty of cabinets and large pantry. All stainless steel appliances to remain. Off the Kitchen is an oversized deck great for entertaining or quite cozy nights! Basement features the large laundry room and also large family room. This beautiful home sits on a large level lot 100x152 Ft Back yard is fenced in. 2 Car Garage. Large barn in the back yard great for storage or man cave / she shed. There Are Many More Items, Make your appointment today & check it out for yourself. Motivated Seller! Bring All Reasonable Offers. Owner is licensed Real Estate Agent.
Home Details
Home Type
- Single Family
Est. Annual Taxes
- $1,079
Year Built
- Built in 1993
Lot Details
- 0.35 Acre Lot
- Fenced Yard
Parking
- Garage
- Side Facing Garage
- Assigned Parking
Home Design
- Three Sided Brick Exterior Elevation
- Siding
Interior Spaces
- Crown Molding
- Smooth Ceilings
- Gas Log Fireplace
- Brick Fireplace
- Fireplace Features Masonry
- Window Treatments
- Bay Window
- Great Room with Fireplace
- Basement
- Laundry in Basement
- Laminate Countertops
- Attic
Bedrooms and Bathrooms
- 3 Bedrooms
- 2 Full Bathrooms
Laundry
- Laundry Room
- Washer and Electric Dryer Hookup
Outdoor Features
- Deck
- Porch
Schools
- Helena Elementary And Middle School
- Helena High School
Additional Features
- Barn
- Gas Water Heater
Community Details
- No Home Owners Association
- $20 Other Monthly Fees
Map
Home Values in the Area
Average Home Value in this Area
Tax History
| Year | Tax Paid | Tax Assessment Tax Assessment Total Assessment is a certain percentage of the fair market value that is determined by local assessors to be the total taxable value of land and additions on the property. | Land | Improvement |
|---|---|---|---|---|
| 2024 | $1,079 | $22,020 | $0 | $0 |
| 2023 | $981 | $20,860 | $0 | $0 |
| 2022 | $859 | $18,360 | $0 | $0 |
| 2021 | $772 | $16,600 | $0 | $0 |
| 2020 | $678 | $14,680 | $0 | $0 |
| 2019 | $665 | $14,400 | $0 | $0 |
| 2017 | $605 | $13,180 | $0 | $0 |
| 2015 | $574 | $12,560 | $0 | $0 |
| 2014 | $567 | $12,400 | $0 | $0 |
Property History
| Date | Event | Price | List to Sale | Price per Sq Ft |
|---|---|---|---|---|
| 10/19/2025 10/19/25 | Price Changed | $290,000 | -1.9% | $163 / Sq Ft |
| 09/15/2025 09/15/25 | Price Changed | $295,500 | -1.5% | $166 / Sq Ft |
| 09/11/2025 09/11/25 | Price Changed | $299,999 | -1.6% | $169 / Sq Ft |
| 08/18/2025 08/18/25 | Price Changed | $304,999 | -0.9% | $171 / Sq Ft |
| 08/03/2025 08/03/25 | For Sale | $307,777 | -- | $173 / Sq Ft |
Source: Greater Alabama MLS
MLS Number: 21426733
APN: 13-5-22-1-001-005-088
- 5009 Bridlewood Parc Ln
- 4420 Englewood Rd
- 2844 Bridlewood Terrace
- 9305 Brook Forest Cir
- 5109 Shamrock Dr
- 5121 Rye Cir
- 1937 Riva Ridge Rd
- 1949 Riva Ridge Rd
- 420 Wishford Cir
- 7811 Wellwood Cir
- 1393 Belmont Ln
- 1227 Southwind Dr
- 8228 Wynwood Dr
- 0 Village Pkwy Unit 24460901
- 22131 Village Pkwy
- 22130 Village Pkwy
- 22134 Village Pkwy
- 22135 Village Pkwy
- 22136 Village Pkwy
- 22133 Village Pkwy
- 4602 Hollow Ln
- 4405 Englewood Rd
- 9458 Brook Forest Cir
- 1312 Whirlaway Cir
- 2011 Ashley Brook Way
- 152 Laurel Woods Dr
- 1704 Native Dancer Dr
- 2319 Kala St
- 4010 Falliston Dr
- 106 Frances Ln
- 1248 Macqueen Dr
- 1478 Secretariat Dr
- 356 Rocky Ridge Cir
- 501 Baronne St
- 140 Rocky Ridge Dr
- 388 Walker Way
- 376 Walker Way
- 342 Creekside Ln
- 277 Kinross Cir
- 191 Sugar Hill Ln
