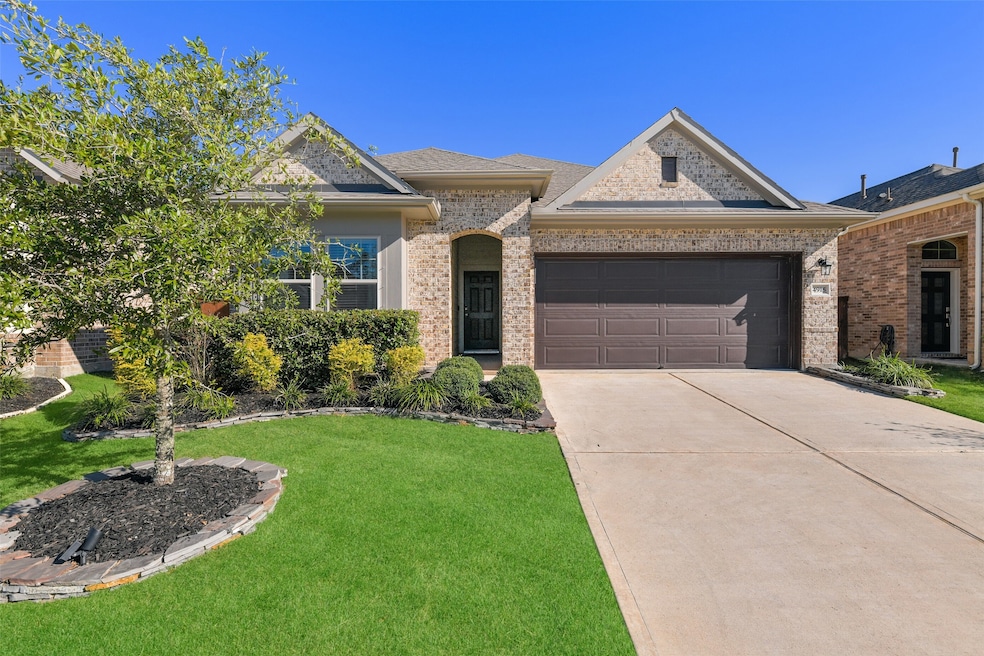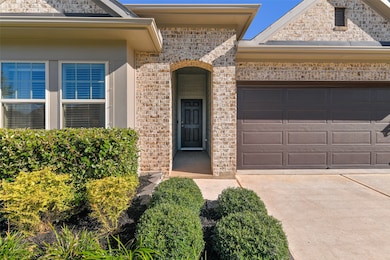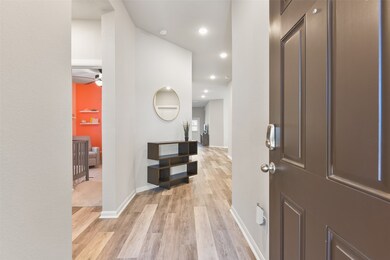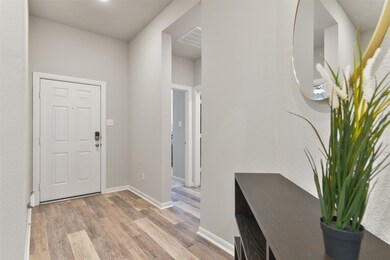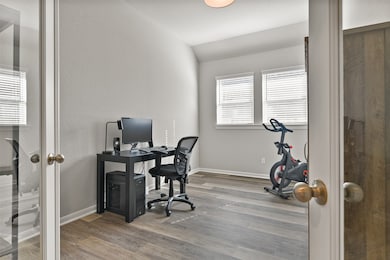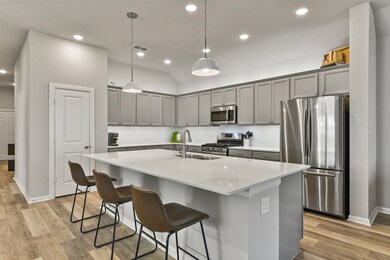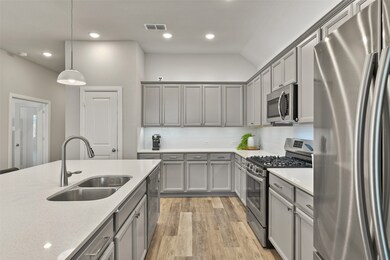
4915 Hitchings Ct Manvel, TX 77578
Meridiana NeighborhoodHighlights
- Fitness Center
- Tennis Courts
- Clubhouse
- Meridiana Elementary School Rated A-
- Home Energy Rating Service (HERS) Rated Property
- Deck
About This Home
As of January 2025Beautifully designed & nearly-new David Weekley Baileywood floorplan in master-planned Meridiana! An all-brick exterior with fresh landscaping makes way to an open floorplan with luxury vinyl plank floors & a neutral color palette throughout the private home office & into the main living space anchored by a spacious family room & island kitchen with gleaming quartz counters, ample cabinets with under cabinet lighting, & stainless appliances including a gas cooktop. The extended primary suite, tucked away at the rear of the home, boasts dual sinks & a walk-in shower. Energy efficiency shines with double-paned windows, spray foam insulation, a climate-controlled attic, & extended storage space. Outdoors enjoy a covered patio with gas hookups plus resort-style community amenities including a lap pool, lazy river, fitness center, café, sports courts, & more. Conveniently located near 288 & Highway 6 & zoned to excellent schools - this home offers an ideal blend of comfort & convenience!
Last Agent to Sell the Property
Stanfield Properties License #0611725 Listed on: 11/25/2024
Home Details
Home Type
- Single Family
Est. Annual Taxes
- $11,926
Year Built
- Built in 2021
Lot Details
- 5,619 Sq Ft Lot
- Southwest Facing Home
- Back Yard Fenced
- Sprinkler System
HOA Fees
- $108 Monthly HOA Fees
Parking
- 2 Car Attached Garage
- Garage Door Opener
Home Design
- Traditional Architecture
- Brick Exterior Construction
- Slab Foundation
- Composition Roof
- Cement Siding
- Radiant Barrier
Interior Spaces
- 2,159 Sq Ft Home
- 1-Story Property
- High Ceiling
- Ceiling Fan
- Window Treatments
- Family Room Off Kitchen
- Living Room
- Dining Room
- Home Office
- Utility Room
- Washer and Gas Dryer Hookup
Kitchen
- Breakfast Bar
- Gas Oven
- Gas Range
- <<microwave>>
- Dishwasher
- Kitchen Island
- Quartz Countertops
- Self-Closing Drawers
- Disposal
Flooring
- Carpet
- Vinyl Plank
- Vinyl
Bedrooms and Bathrooms
- 3 Bedrooms
- 2 Full Bathrooms
- Double Vanity
- <<tubWithShowerToken>>
Home Security
- Security System Owned
- Fire and Smoke Detector
Eco-Friendly Details
- Home Energy Rating Service (HERS) Rated Property
- Energy-Efficient Windows with Low Emissivity
- Energy-Efficient HVAC
- Energy-Efficient Lighting
- Energy-Efficient Insulation
- Energy-Efficient Thermostat
- Ventilation
Outdoor Features
- Pond
- Tennis Courts
- Deck
- Covered patio or porch
Schools
- Meridiana Elementary School
- Caffey Junior High School
- Iowa Colony High School
Utilities
- Central Heating and Cooling System
- Heating System Uses Gas
- Programmable Thermostat
Listing and Financial Details
- Exclusions: curtains, ring doorbell
Community Details
Overview
- Association fees include clubhouse, ground maintenance, recreation facilities
- Inframark Association, Phone Number (281) 870-0585
- Meridiana Sec 39B Subdivision
Amenities
- Picnic Area
- Clubhouse
Recreation
- Tennis Courts
- Community Basketball Court
- Pickleball Courts
- Sport Court
- Community Playground
- Fitness Center
- Community Pool
- Park
- Dog Park
- Trails
Ownership History
Purchase Details
Home Financials for this Owner
Home Financials are based on the most recent Mortgage that was taken out on this home.Purchase Details
Home Financials for this Owner
Home Financials are based on the most recent Mortgage that was taken out on this home.Similar Homes in the area
Home Values in the Area
Average Home Value in this Area
Purchase History
| Date | Type | Sale Price | Title Company |
|---|---|---|---|
| Deed | -- | Startex Title | |
| Deed | -- | Priority Title Company |
Mortgage History
| Date | Status | Loan Amount | Loan Type |
|---|---|---|---|
| Open | $348,471 | FHA | |
| Closed | $354,452 | New Conventional |
Property History
| Date | Event | Price | Change | Sq Ft Price |
|---|---|---|---|---|
| 01/10/2025 01/10/25 | Sold | -- | -- | -- |
| 12/09/2024 12/09/24 | Pending | -- | -- | -- |
| 11/25/2024 11/25/24 | For Sale | $354,900 | -- | $164 / Sq Ft |
Tax History Compared to Growth
Tax History
| Year | Tax Paid | Tax Assessment Tax Assessment Total Assessment is a certain percentage of the fair market value that is determined by local assessors to be the total taxable value of land and additions on the property. | Land | Improvement |
|---|---|---|---|---|
| 2023 | $6,912 | $377,356 | $64,630 | $312,726 |
| 2022 | $12,785 | $357,660 | $39,340 | $318,320 |
| 2021 | $1,428 | $39,340 | $39,340 | $0 |
Agents Affiliated with this Home
-
Elliott Spruce

Seller's Agent in 2025
Elliott Spruce
Stanfield Properties
(832) 259-3814
2 in this area
42 Total Sales
-
Elaine Hattan
E
Buyer's Agent in 2025
Elaine Hattan
Keller Williams Realty Southwest
(281) 734-1102
1 in this area
55 Total Sales
Map
Source: Houston Association of REALTORS®
MLS Number: 10458470
APN: 6574-3921-017
- 4938 Blackburn Ln
- TBD Pursley Blvd
- 10006 Rosette Dr
- 10010 Rosette Dr
- 10014 Rosette Dr
- 10027 Nectar Path
- 10023 Nectar Path
- 10055 Nectar Path
- 10059 Nectar Path
- 10035 Nectar Path
- 9702 Wright Dr
- 10011 Nectar Path
- 10123 Crescendo Way
- 5107 Big Dipper Dr
- 5103 Big Dipper Dr
- 10006 Agave Point Ct
- 4734 Franklin Way
- 10002 Agave Point Ct
- 10010 Agave Point Ct
- 5210 Capricorn Way
