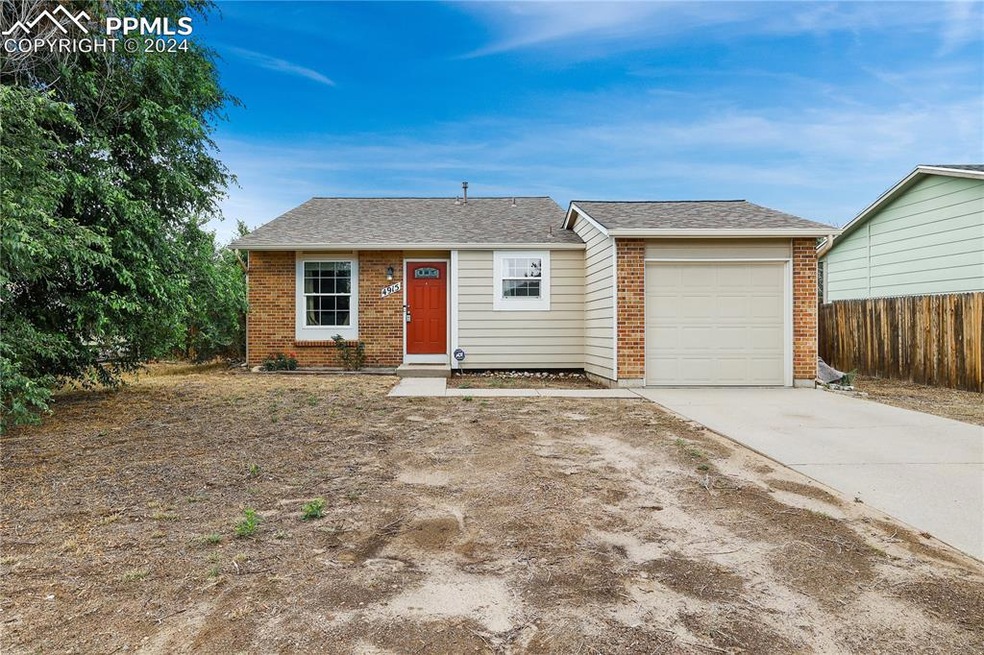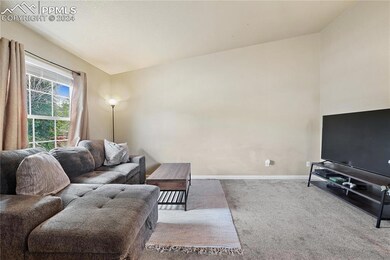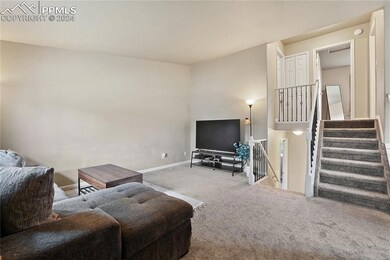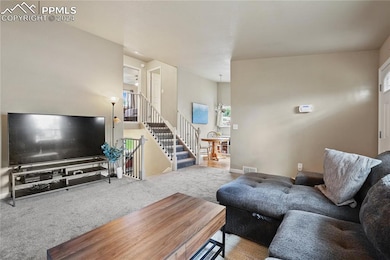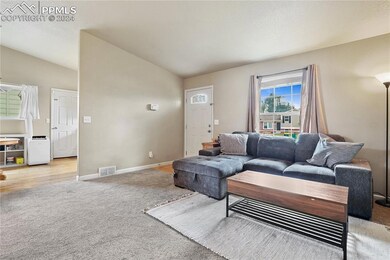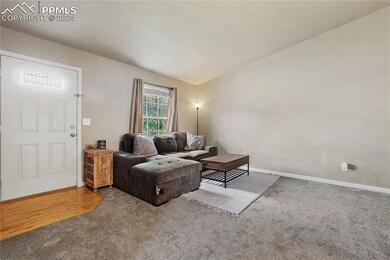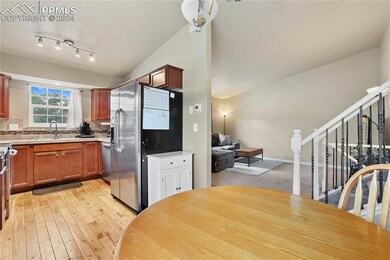
4915 Hunters Run Colorado Springs, CO 80911
Security-Widefield NeighborhoodHighlights
- Vaulted Ceiling
- 1 Car Attached Garage
- Forced Air Heating System
- Wood Flooring
- Open Space
- Ceiling Fan
About This Home
As of October 2024This adorable 4 bed 2 bath home is one that you won't want to miss! Located mins from shopping and close to Peterson AFB and Ft Carson. Cozy main level living room offers vaulted ceiling, plush new carpet, and great natural light! Spacious kitchen boasts beautiful tile counter tops, charming tile back splash and sleek stainless steel appliances! Upstairs features two large bedrooms and a fully updated bathroom! Tub/shower surround updated with beautiful tile work! Two more lower level bedrooms make for the perfect set up for teens, guests, or could be a great home office! Half bath includes updated vanity and fixtures as well! Private backyard and patio makes the perfect space for BBQ's or relaxing with friends! Open space behind means no neighbors looking in on you. Storage shed help keep the garage clean by providing plenty of additional space for yard tools and toys! Schedule your showing today!
Last Agent to Sell the Property
Keller Williams Premier Realty Brokerage Phone: (719) 445-0234 Listed on: 04/11/2024

Last Buyer's Agent
Non Member
Non Member
Home Details
Home Type
- Single Family
Est. Annual Taxes
- $1,183
Year Built
- Built in 1985
Lot Details
- 5,998 Sq Ft Lot
- Open Space
- Back Yard Fenced
Parking
- 1 Car Attached Garage
- Driveway
Home Design
- Tri-Level Property
- Shingle Roof
- Wood Siding
Interior Spaces
- 1,200 Sq Ft Home
- Vaulted Ceiling
- Ceiling Fan
- Six Panel Doors
- Crawl Space
Kitchen
- Microwave
- Dishwasher
Flooring
- Wood
- Carpet
Bedrooms and Bathrooms
- 4 Bedrooms
Laundry
- Laundry on lower level
- Electric Dryer Hookup
Utilities
- Forced Air Heating System
Ownership History
Purchase Details
Home Financials for this Owner
Home Financials are based on the most recent Mortgage that was taken out on this home.Purchase Details
Purchase Details
Home Financials for this Owner
Home Financials are based on the most recent Mortgage that was taken out on this home.Purchase Details
Home Financials for this Owner
Home Financials are based on the most recent Mortgage that was taken out on this home.Purchase Details
Home Financials for this Owner
Home Financials are based on the most recent Mortgage that was taken out on this home.Purchase Details
Home Financials for this Owner
Home Financials are based on the most recent Mortgage that was taken out on this home.Purchase Details
Home Financials for this Owner
Home Financials are based on the most recent Mortgage that was taken out on this home.Purchase Details
Purchase Details
Purchase Details
Purchase Details
Purchase Details
Home Financials for this Owner
Home Financials are based on the most recent Mortgage that was taken out on this home.Purchase Details
Purchase Details
Purchase Details
Purchase Details
Purchase Details
Similar Homes in Colorado Springs, CO
Home Values in the Area
Average Home Value in this Area
Purchase History
| Date | Type | Sale Price | Title Company |
|---|---|---|---|
| Quit Claim Deed | -- | None Listed On Document | |
| Quit Claim Deed | -- | None Listed On Document | |
| Special Warranty Deed | $354,834 | Stewart Title | |
| Warranty Deed | $365,000 | New Title Company Name | |
| Warranty Deed | $242,900 | Land Title Guarantee Co | |
| Warranty Deed | $220,000 | Land Title Guarantee Co | |
| Warranty Deed | $175,000 | Land Title Guarantee | |
| Warranty Deed | $142,000 | Land Title Guarantee Company | |
| Special Warranty Deed | $75,000 | None Available | |
| Special Warranty Deed | $164,226 | None Available | |
| Quit Claim Deed | -- | -- | |
| Interfamily Deed Transfer | -- | -- | |
| Quit Claim Deed | -- | -- | |
| Quit Claim Deed | -- | -- | |
| Deed | -- | -- | |
| Deed | -- | -- | |
| Deed | -- | -- | |
| Deed | -- | -- |
Mortgage History
| Date | Status | Loan Amount | Loan Type |
|---|---|---|---|
| Previous Owner | $373,395 | VA | |
| Previous Owner | $253,863 | VA | |
| Previous Owner | $248,122 | VA | |
| Previous Owner | $223,680 | VA | |
| Previous Owner | $178,762 | VA | |
| Previous Owner | $145,053 | VA | |
| Previous Owner | $151,443 | FHA | |
| Previous Owner | $149,205 | FHA | |
| Previous Owner | $25,000 | Stand Alone Second | |
| Previous Owner | $117,000 | Unknown | |
| Previous Owner | $20,000 | Unknown | |
| Previous Owner | $84,000 | Unknown | |
| Previous Owner | $17,224 | Unknown | |
| Previous Owner | $60,000 | No Value Available |
Property History
| Date | Event | Price | Change | Sq Ft Price |
|---|---|---|---|---|
| 10/08/2024 10/08/24 | Sold | $354,834 | -4.1% | $296 / Sq Ft |
| 06/26/2024 06/26/24 | Off Market | $370,000 | -- | -- |
| 05/23/2024 05/23/24 | Price Changed | $370,000 | -1.3% | $308 / Sq Ft |
| 04/11/2024 04/11/24 | For Sale | $375,000 | -- | $313 / Sq Ft |
Tax History Compared to Growth
Tax History
| Year | Tax Paid | Tax Assessment Tax Assessment Total Assessment is a certain percentage of the fair market value that is determined by local assessors to be the total taxable value of land and additions on the property. | Land | Improvement |
|---|---|---|---|---|
| 2024 | $1,325 | $22,500 | $4,020 | $18,480 |
| 2023 | $1,325 | $22,500 | $4,020 | $18,480 |
| 2022 | $1,183 | $15,840 | $2,780 | $13,060 |
| 2021 | $1,276 | $16,300 | $2,860 | $13,440 |
| 2020 | $1,177 | $14,610 | $2,500 | $12,110 |
| 2019 | $1,170 | $14,610 | $2,500 | $12,110 |
| 2018 | $1,085 | $12,640 | $1,870 | $10,770 |
| 2017 | $1,097 | $12,640 | $1,870 | $10,770 |
| 2016 | $732 | $10,300 | $1,990 | $8,310 |
| 2015 | $750 | $10,300 | $1,990 | $8,310 |
| 2014 | $690 | $9,500 | $1,790 | $7,710 |
Agents Affiliated with this Home
-
Jeffrey Johnson

Seller's Agent in 2024
Jeffrey Johnson
Keller Williams Premier Realty
(719) 930-5169
27 in this area
918 Total Sales
-
Derek Leif

Seller Co-Listing Agent in 2024
Derek Leif
Keller Williams Premier Realty
(719) 888-5594
3 in this area
64 Total Sales
-
N
Buyer's Agent in 2024
Non Member
Non Member
Map
Source: Pikes Peak REALTOR® Services
MLS Number: 9160787
APN: 65122-01-098
- 4530 Windmill Creek Way
- 1501 Widefield Dr
- 1409 Evergreen Dr
- 1513 Rosemont Dr
- 4935 Elm Grove Dr
- 1613 Main St
- 5055 Marabou Way
- 4425 Windmill Creek Way
- 5219 Sparrow Hawk Way
- 4830 Elm Grove Dr
- 5050 Elm Grove Dr
- 405 Aztec Dr
- 1301 Widefield Dr
- 5021 Bradley Cir
- 1212 Rosemont Dr
- 428 Rose Dr
- 528 Esther Dr
- 4870 Marabou Way
- 4903 Wainwright Dr
- 308 Sherri Dr
